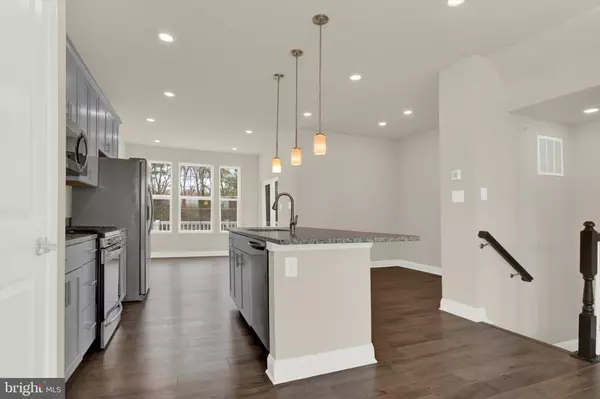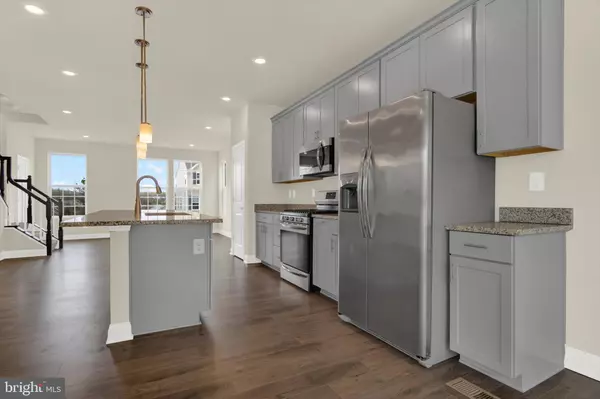$380,000
$380,000
For more information regarding the value of a property, please contact us for a free consultation.
4 Beds
4 Baths
2,106 SqFt
SOLD DATE : 05/10/2024
Key Details
Sold Price $380,000
Property Type Townhouse
Sub Type End of Row/Townhouse
Listing Status Sold
Purchase Type For Sale
Square Footage 2,106 sqft
Price per Sqft $180
Subdivision Beech Creek
MLS Listing ID MDHR2030008
Sold Date 05/10/24
Style Colonial
Bedrooms 4
Full Baths 3
Half Baths 1
HOA Fees $93/mo
HOA Y/N Y
Abv Grd Liv Area 1,536
Originating Board BRIGHT
Year Built 2020
Annual Tax Amount $3,002
Tax Year 2023
Lot Size 2,887 Sqft
Acres 0.07
Property Description
GORGEOUS, 4 BEDROOM, 3.5 BATH - END OF GROUP TOWNHOME IS READY FOR IMMEDIATE OCCUPANCY. 3-LEVEL REAR EXTENSION ALLOWS FOR A SUNROOM EXTENSION, EXTENDED BASEMENT, AND PRIVATE SITTING AREA IN YOUR LUXURIOUS PRIMARY RETREAT. WITH THE OPEN AND SPACIOUS MAIN FLOOR, YOU WILL FIND AN INVITING GOURMET KITCHEN, LIVING ROOM, POWDER ROOM, AND DINING SPACE. THE MASSIVE KITCHEN ISLAND OFFERS SEATING SPACE FOR 4 TO 6. STAINLESS STEEL APPLIANCES INCLUDE A DISHWASHER, 5 BURNER GAS RANGE, DIRECT VENT MICROWAVE, AND SIDE-BY-SIDE REFRIGERATOR WITH WATER AND ICE DISPENSER. THE NEARBY PANTRY CAN HOUSE ALL YOUR FAVORITE KITCHEN ITEMS. FULLY FINISHED WALK–OUT BASEMENT/CLUB ROOM WITH 4TH BEDROOM AND FULL BATH IS PERFECT FOR IN-LAW SUITE OR AU PAIR. DID I MENTION YOUR FULLY FENCED REAR YARD AND STUNNING TREX DECK FOR SUMMERTIME FUN? SMART HOME FEATURES INCLUDE RUCKUS 12-PORT ETHERNET SWITCH AND WIRELESS ACCESS POINTS, CONNECTED HOME DEVICES, FRONT DOOR SCHLAGE SMART WI-FI DEADBOLT, HONEYWELL T6 PRO SMART WI-FI PROGRAMMABLE THERMOSTAT, RING VIDEO DOORBELL AND MORE. ENJOY YOUR RESORT LIVING WITH THE COMMUNITY POOL, TENNIS COURTS, CLUBHOUSE, POND, TRAILS & FITNESS CENTER AT YOUR DOORSTEP! MINUTES TO APG & I95.
Location
State MD
County Harford
Zoning R3
Rooms
Other Rooms Living Room, Dining Room, Primary Bedroom, Bedroom 2, Bedroom 3, Bedroom 4, Kitchen, Family Room, Foyer, Breakfast Room, Laundry, Bathroom 2, Primary Bathroom, Full Bath, Half Bath
Basement Front Entrance, Fully Finished, Heated, Improved, Outside Entrance, Rear Entrance, Walkout Level, Windows
Interior
Interior Features Breakfast Area, Built-Ins, Carpet, Ceiling Fan(s), Combination Dining/Living, Combination Kitchen/Dining, Curved Staircase, Entry Level Bedroom, Family Room Off Kitchen, Floor Plan - Open, Kitchen - Eat-In, Kitchen - Gourmet, Kitchen - Island, Kitchen - Table Space, Primary Bath(s), Recessed Lighting, Sprinkler System, Stall Shower, Tub Shower, Upgraded Countertops, Walk-in Closet(s), Window Treatments, Wood Floors
Hot Water 60+ Gallon Tank, Natural Gas
Heating Central
Cooling Central A/C, Programmable Thermostat
Flooring Engineered Wood, Ceramic Tile, Carpet, Luxury Vinyl Plank
Equipment Built-In Microwave, Dishwasher, Disposal, Dryer, Oven - Self Cleaning, Oven/Range - Gas, Refrigerator, Stainless Steel Appliances, Washer, Water Heater
Fireplace N
Window Features Double Pane,Low-E,Screens,Sliding
Appliance Built-In Microwave, Dishwasher, Disposal, Dryer, Oven - Self Cleaning, Oven/Range - Gas, Refrigerator, Stainless Steel Appliances, Washer, Water Heater
Heat Source Natural Gas
Laundry Upper Floor
Exterior
Exterior Feature Deck(s)
Parking On Site 1
Fence Vinyl, Rear
Utilities Available Cable TV Available, Electric Available, Natural Gas Available
Amenities Available Bike Trail, Club House, Common Grounds, Exercise Room, Fitness Center, Jog/Walk Path, Picnic Area, Pool - Outdoor, Reserved/Assigned Parking, Tennis Courts, Tot Lots/Playground
Water Access N
View Garden/Lawn
Roof Type Architectural Shingle
Accessibility None
Porch Deck(s)
Garage N
Building
Lot Description Backs to Trees, Front Yard, No Thru Street, Private, Rear Yard, SideYard(s), Landscaping, Cul-de-sac
Story 3
Foundation Slab
Sewer Public Sewer
Water Public
Architectural Style Colonial
Level or Stories 3
Additional Building Above Grade, Below Grade
Structure Type 9'+ Ceilings,2 Story Ceilings,Vaulted Ceilings
New Construction N
Schools
Elementary Schools G. Lisby Elementary At Hillsdale
Middle Schools Aberdeen
High Schools Aberdeen
School District Harford County Public Schools
Others
Pets Allowed Y
HOA Fee Include Common Area Maintenance,Management,Pool(s),Recreation Facility,Snow Removal,Trash
Senior Community No
Tax ID 1302113279
Ownership Fee Simple
SqFt Source Assessor
Security Features Carbon Monoxide Detector(s),Smoke Detector,Sprinkler System - Indoor
Acceptable Financing VA, Cash, Conventional, FHA
Listing Terms VA, Cash, Conventional, FHA
Financing VA,Cash,Conventional,FHA
Special Listing Condition Standard
Pets Allowed Cats OK, Dogs OK
Read Less Info
Want to know what your home might be worth? Contact us for a FREE valuation!

Our team is ready to help you sell your home for the highest possible price ASAP

Bought with Adam Taylor • Cummings & Co. Realtors
Helping real estate be simply, fun and stress-free!






