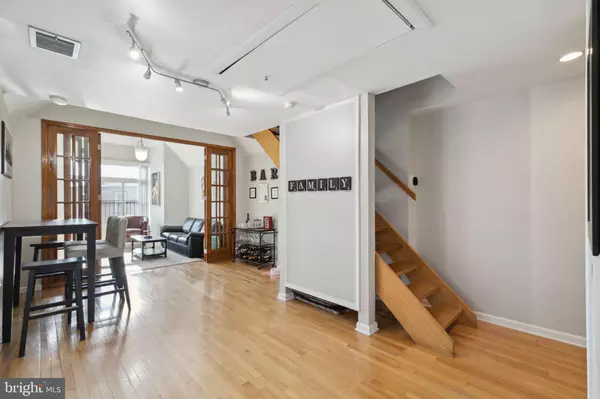$490,000
$495,000
1.0%For more information regarding the value of a property, please contact us for a free consultation.
2 Beds
3 Baths
1,236 SqFt
SOLD DATE : 05/31/2024
Key Details
Sold Price $490,000
Property Type Condo
Sub Type Condo/Co-op
Listing Status Sold
Purchase Type For Sale
Square Footage 1,236 sqft
Price per Sqft $396
Subdivision Art Museum Area
MLS Listing ID PAPH2324082
Sold Date 05/31/24
Style Victorian
Bedrooms 2
Full Baths 3
Condo Fees $200/mo
HOA Y/N N
Abv Grd Liv Area 1,236
Originating Board BRIGHT
Year Built 1900
Annual Tax Amount $5,309
Tax Year 2022
Lot Dimensions 0.00 x 0.00
Property Description
Welcome to your dream home with modern elegance and thoughtful design, with an assigned PARKING spot in the back! This stunning bi-level condo in a boutique condo building boasts an inviting open-concept layout on the main floor, seamlessly blending the kitchen, dining, and living areas for effortless entertaining and comfortable living. There is also a full bath on this level.
The kitchen features stainless steel appliances, ample counter space, and abundant cabinetry for all your culinary needs. With its sleek design and functional layout, meal preparation becomes an enjoyable experience.
As you ascend to the upper level, you'll find two generously sized bedrooms, each offering a serene retreat. The first bedroom welcomes you with the warmth of a gas fireplace and floods of natural light pouring in through large windows, creating a cozy ambiance for relaxation. There is an ensuite bath as well. Conveniently tucked away on the second level is the washer dryer, neatly housed in a closet for added convenience.
Continuing onward, the second bedroom awaits, boasting spaciousness and comfort. Here, you'll discover a large walk-in closet and an en suite bathroom, providing privacy and luxury for residents and guests alike.
This immaculate home combines modern convenience with timeless charm, offering an ideal sanctuary for both relaxation and entertaining. Located near the Art Museum, the Barnes Foundation, the Franklin Institute, there’s plenty of culture to explore as well as many excellent restaurants! Schedule your tour today!
Location
State PA
County Philadelphia
Area 19130 (19130)
Zoning RM1
Direction North
Rooms
Other Rooms Primary Bedroom
Interior
Interior Features Attic, Ceiling Fan(s), Floor Plan - Open, Primary Bath(s), Upgraded Countertops, Walk-in Closet(s), Wood Floors
Hot Water Natural Gas
Heating Forced Air
Cooling Central A/C
Flooring Hardwood
Fireplaces Number 2
Fireplaces Type Gas/Propane
Equipment Cooktop, Dishwasher, Disposal, Microwave, Range Hood, Refrigerator, Stainless Steel Appliances, Washer/Dryer Hookups Only, Oven - Wall
Fireplace Y
Appliance Cooktop, Dishwasher, Disposal, Microwave, Range Hood, Refrigerator, Stainless Steel Appliances, Washer/Dryer Hookups Only, Oven - Wall
Heat Source Natural Gas
Exterior
Garage Spaces 1.0
Parking On Site 1
Utilities Available Cable TV, Electric Available, Phone, Water Available, Sewer Available, Natural Gas Available
Amenities Available Other
Waterfront N
Water Access N
Roof Type Flat
Accessibility Other
Parking Type Driveway
Total Parking Spaces 1
Garage N
Building
Story 2
Unit Features Garden 1 - 4 Floors
Foundation Brick/Mortar
Sewer Public Sewer
Water Public
Architectural Style Victorian
Level or Stories 2
Additional Building Above Grade, Below Grade
New Construction N
Schools
School District The School District Of Philadelphia
Others
Pets Allowed N
HOA Fee Include Common Area Maintenance,Management,Water,Insurance,Sewer,Ext Bldg Maint,Parking Fee
Senior Community No
Tax ID 888101013
Ownership Fee Simple
SqFt Source Assessor
Security Features Intercom,Main Entrance Lock,Security Gate
Acceptable Financing Cash, Conventional, FHA, VA
Listing Terms Cash, Conventional, FHA, VA
Financing Cash,Conventional,FHA,VA
Special Listing Condition Standard
Read Less Info
Want to know what your home might be worth? Contact us for a FREE valuation!

Our team is ready to help you sell your home for the highest possible price ASAP

Bought with Jennifer L Nehila • Compass RE

Helping real estate be simply, fun and stress-free!






