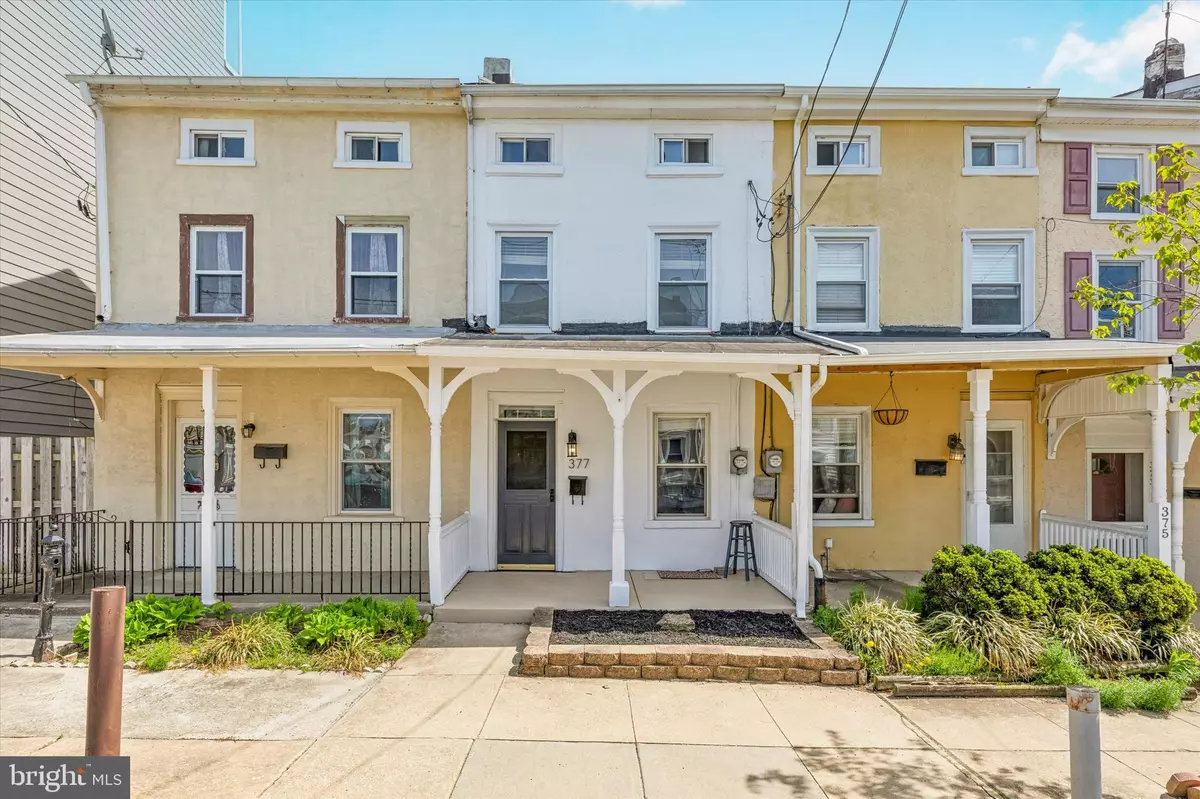$386,000
$369,500
4.5%For more information regarding the value of a property, please contact us for a free consultation.
3 Beds
2 Baths
1,500 SqFt
SOLD DATE : 06/06/2024
Key Details
Sold Price $386,000
Property Type Townhouse
Sub Type Interior Row/Townhouse
Listing Status Sold
Purchase Type For Sale
Square Footage 1,500 sqft
Price per Sqft $257
Subdivision Roxborough
MLS Listing ID PAPH2344458
Sold Date 06/06/24
Style Other
Bedrooms 3
Full Baths 1
Half Baths 1
HOA Y/N N
Abv Grd Liv Area 1,500
Originating Board BRIGHT
Year Built 1900
Annual Tax Amount $3,605
Tax Year 2022
Lot Size 1,883 Sqft
Acres 0.04
Lot Dimensions 13.00 x 130.00
Property Description
Please Note - Offer deadline of 4pm Sunday April 21st! Welcome to 377 Martin Street, a charming 3-bedroom, 1.5-bathroom home in the heart of Roxborough walkable to Ridge Ave! This 1900's classic row home boasts 1,500 square feet of living space on an impressive 1,900 square foot lot with grassy backyard and DETACHED GARAGE! The first floor of the home showcases the original hardwood floors found throughout the home, along with a window overlooking the covered front porch and a shoe and coat storage area. The open flow of the first floor allows for flexible living and dining arrangements and a custom built sliding door allows for privacy between the living and dining room. The kitchen has been partially opened up to the living/dining room areas and offers recessed lighting, exposed brick, hand built shelving, tons of storage and gas cooking. A back mudroom off the kitchen has a full sized washer/dryer, a well appointed half bath and provides access to the fully fenced in backyard. The second floor features 2 bedrooms each with tons of natural light and hardwood floors, and a full bath with a shower/tub combo and vanity with storage. The third floor is a large loft-style bedroom with 2 walls of windows, and closet. A true rarity, the oversized detached garage provides ample parking, storage and workshop space, and makes the backyard especially secure and private. Located in a vibrant part of the sought after Roxborough neighborhood, this home is ready to welcome you with its warmth and character and outdoor features that are sure to impress!
Location
State PA
County Philadelphia
Area 19128 (19128)
Zoning RSA5
Rooms
Basement Unfinished
Interior
Hot Water Natural Gas
Heating Hot Water
Cooling None
Flooring Hardwood
Equipment Built-In Microwave, Dishwasher, Disposal, Dryer, Dual Flush Toilets, Oven/Range - Gas, Refrigerator, Washer
Fireplace N
Appliance Built-In Microwave, Dishwasher, Disposal, Dryer, Dual Flush Toilets, Oven/Range - Gas, Refrigerator, Washer
Heat Source Natural Gas
Exterior
Exterior Feature Deck(s), Patio(s), Porch(es)
Garage Additional Storage Area, Garage Door Opener, Garage - Rear Entry, Oversized
Garage Spaces 1.0
Fence Fully
Waterfront N
Water Access N
Accessibility None
Porch Deck(s), Patio(s), Porch(es)
Parking Type Detached Garage
Total Parking Spaces 1
Garage Y
Building
Story 3
Foundation Stone
Sewer Public Sewer
Water Public
Architectural Style Other
Level or Stories 3
Additional Building Above Grade, Below Grade
New Construction N
Schools
School District The School District Of Philadelphia
Others
Senior Community No
Tax ID 212088200
Ownership Fee Simple
SqFt Source Assessor
Acceptable Financing Cash, Conventional, FHA, PHFA, VA
Listing Terms Cash, Conventional, FHA, PHFA, VA
Financing Cash,Conventional,FHA,PHFA,VA
Special Listing Condition Standard
Read Less Info
Want to know what your home might be worth? Contact us for a FREE valuation!

Our team is ready to help you sell your home for the highest possible price ASAP

Bought with Jeniffer Benner • KW Empower

Helping real estate be simply, fun and stress-free!






