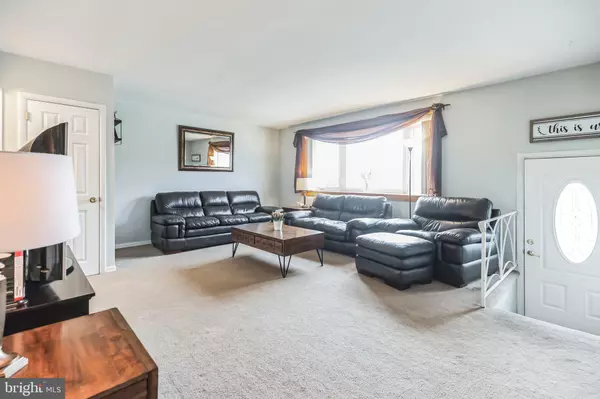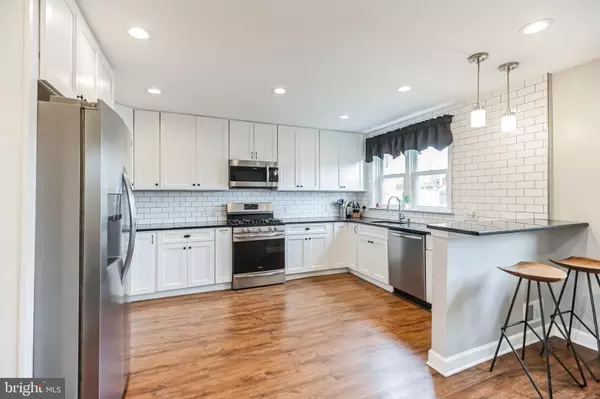$360,000
$359,000
0.3%For more information regarding the value of a property, please contact us for a free consultation.
3 Beds
2 Baths
1,440 SqFt
SOLD DATE : 06/07/2024
Key Details
Sold Price $360,000
Property Type Townhouse
Sub Type Interior Row/Townhouse
Listing Status Sold
Purchase Type For Sale
Square Footage 1,440 sqft
Price per Sqft $250
Subdivision Parkwood
MLS Listing ID PAPH2337408
Sold Date 06/07/24
Style Straight Thru
Bedrooms 3
Full Baths 1
Half Baths 1
HOA Y/N N
Abv Grd Liv Area 1,440
Originating Board BRIGHT
Year Built 1961
Annual Tax Amount $3,709
Tax Year 2022
Lot Size 3,472 Sqft
Acres 0.08
Lot Dimensions 21.00 x 169.00
Property Description
The one you have been waiting for has arrived in the highly desirable Parkwood section of Philadelphia! Welcome to 12015 Legion St! Beautifully updated 3 bedroom move in ready home! This well-maintained Interior Row is located on a private Cul-De- Sac Street with a generous 21 x 169 lot size. From front to back, this home has all the must haves on your checklist! Enter the spacious living room with tons of natural light through the bay window. Ready to cook! The kitchen is extravagant due to receiving a high-end professional rehab within the past five years including new flooring, white cabinets, subway tile backsplash, granite countertops and appliances. There is plenty of space for a party during game day thanks to the spacious eating area! An updated powder room between the living room and kitchen completes this level. Head up to the 2nd floor offering a large main bedroom with plenty of closet space, natural lighting and a ceiling fan. The updated hall bathroom is stunning, having new tile flooring, vanity and surround. There are two additional bedrooms with ceiling fans and generous closet space completing the second level. Walk down to the lower level which is the perfect gathering space having a combination of carpet and tile, high hat lighting, and bright windows to end your day in a relaxing space. Exit to the patio and backyard that has plenty of room for family/friend events, sports/games or creating a garden. There are so many possibilities with this space that is not like the others! Additional features include: Updated Gas HVAC system, updated hot water heater, some replacement windows, one car built in garage, laundry/utility room, two off street parking spaces and a rear shed. This home has been lovingly maintained by the current owners over the past 14 years and is not a “flip” for a quick buck! Conveniently located to Schools, Shopping, Public Transportation, and Major Road Arteries. Schedule your appointment today!
Location
State PA
County Philadelphia
Area 19154 (19154)
Zoning RSA4
Rooms
Basement Walkout Level
Interior
Interior Features Carpet, Ceiling Fan(s), Combination Kitchen/Dining, Floor Plan - Open, Kitchen - Eat-In, Kitchen - Table Space
Hot Water Natural Gas
Heating Forced Air
Cooling Ceiling Fan(s), Central A/C
Flooring Ceramic Tile, Hardwood, Carpet
Equipment Built-In Microwave, Built-In Range, Dishwasher, Disposal, Dryer, Energy Efficient Appliances, Microwave, Refrigerator, Washer
Furnishings No
Fireplace N
Appliance Built-In Microwave, Built-In Range, Dishwasher, Disposal, Dryer, Energy Efficient Appliances, Microwave, Refrigerator, Washer
Heat Source Natural Gas
Exterior
Exterior Feature Patio(s)
Garage Built In
Garage Spaces 3.0
Utilities Available Cable TV
Waterfront N
Water Access N
Roof Type Shingle,Flat
Accessibility 32\"+ wide Doors
Porch Patio(s)
Parking Type Driveway, Off Street, Attached Garage
Attached Garage 1
Total Parking Spaces 3
Garage Y
Building
Story 2
Foundation Concrete Perimeter
Sewer Public Sewer
Water Public
Architectural Style Straight Thru
Level or Stories 2
Additional Building Above Grade, Below Grade
Structure Type Dry Wall
New Construction N
Schools
School District The School District Of Philadelphia
Others
Pets Allowed N
Senior Community No
Tax ID 662113600
Ownership Fee Simple
SqFt Source Assessor
Acceptable Financing Cash, Conventional, FHA
Listing Terms Cash, Conventional, FHA
Financing Cash,Conventional,FHA
Special Listing Condition Standard
Read Less Info
Want to know what your home might be worth? Contact us for a FREE valuation!

Our team is ready to help you sell your home for the highest possible price ASAP

Bought with Joymarie DeFruscio • Keller Williams Realty Group

Helping real estate be simply, fun and stress-free!






