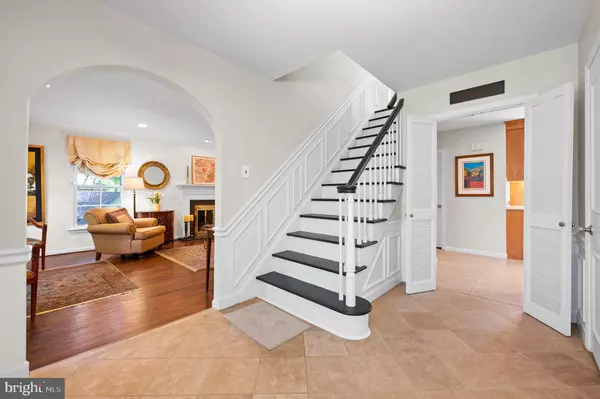$1,160,000
$1,085,000
6.9%For more information regarding the value of a property, please contact us for a free consultation.
4 Beds
4 Baths
3,866 SqFt
SOLD DATE : 06/14/2024
Key Details
Sold Price $1,160,000
Property Type Single Family Home
Sub Type Detached
Listing Status Sold
Purchase Type For Sale
Square Footage 3,866 sqft
Price per Sqft $300
Subdivision Greene Countrie
MLS Listing ID PADE2065836
Sold Date 06/14/24
Style French
Bedrooms 4
Full Baths 3
Half Baths 1
HOA Y/N N
Abv Grd Liv Area 2,966
Originating Board BRIGHT
Year Built 1973
Annual Tax Amount $9,231
Tax Year 2023
Lot Size 0.870 Acres
Acres 0.87
Lot Dimensions 140.00 x 229.00
Property Description
Welcome to 4 Denford Drive, a beautiful French colonial home nestled in sought-after Green Countrie in Newtown Square on a quiet cul-de-sac. Pride of ownership abounds in this immaculate home. Situated on a generous .87 acre lot, this lovely residence offers a serene retreat with an in-ground heated pool and a hot tub with a waterfall feature cascading into the pool. Upon entering through the grand double doors, you'll be greeted by the timeless elegance of hardwood flooring that graces both the first and second floors. The classic center hall is flanked by the dining room with crown and chair rail moldings, and the living room with a neutral pallet and a gas fireplace. A notable feature is the spacious family room addition at the rear, boasting vaulted ceilings and rustic wood beams and a wet bar, creating a warm and inviting space for entertaining. The eat-in kitchen features wood cabinetry, stainless steel appliances, and an island topped with an elegant granite countertop and a breakfast room area. There is a slider that opens to the large deck for alfresco dining. For those seeking a quiet space for work or relaxation, the cozy study/den offers a gas fireplace, wainscoting, built-in shelving and large triple windows. A laundry room, half bath and an attached garage complete this floor. The second level features 4 bedrooms, all with ample closet space and 2 full bathrooms. The primary suite boasts a spacious bedroom with walk-in closet, and en-suite bathroom with new vanity, and stall shower with a new glass enclosure. The three additional bedrooms have hardwood flooring, double closets and share the hall bathroom with tub/shower combo. Two of the bedrooms have a charming floor-to-ceiling window with a Juliet balcony. The lower level has been thoughtfully updated to provide a versatile space for various activities. It includes new flooring, a full bathroom, an office, and a theater, offering endless possibilities! The office has an egress window and closet and could be used as a 5th bedroom. The outdoor space offers a private retreat. Picture the pool parties and BBQs this summer! The location of this beautiful home offers an idyllic neighborhood with mature trees and landscaping. Recent updates include a new HVAC (2024) and a new roof and pool cover (2020.) Conveniently located near shopping and dining in Newtown Square with Whole Foods, and the vibrant town of Wayne and prestigious private schools like Episcopal Academy, Delaware County Christian School, Notre Dame and great Marple Newtown Schools. Won't last!
Location
State PA
County Delaware
Area Newtown Twp (10430)
Zoning RESID
Rooms
Other Rooms Living Room, Dining Room, Primary Bedroom, Bedroom 2, Bedroom 3, Kitchen, Family Room, Bedroom 1, Other, Office, Primary Bathroom, Full Bath
Basement Fully Finished
Interior
Interior Features Primary Bath(s), Kitchen - Island, Butlers Pantry, Ceiling Fan(s), Attic/House Fan, Exposed Beams, Wet/Dry Bar, Stall Shower, Kitchen - Eat-In
Hot Water Electric
Heating Forced Air, Zoned
Cooling Central A/C
Flooring Wood, Tile/Brick
Fireplaces Number 2
Fireplaces Type Stone, Gas/Propane
Equipment Cooktop, Oven - Wall, Oven - Self Cleaning, Dishwasher, Refrigerator, Disposal
Fireplace Y
Appliance Cooktop, Oven - Wall, Oven - Self Cleaning, Dishwasher, Refrigerator, Disposal
Heat Source Natural Gas
Laundry Main Floor
Exterior
Exterior Feature Deck(s)
Garage Inside Access, Garage Door Opener
Garage Spaces 2.0
Pool In Ground
Utilities Available Cable TV
Waterfront N
Water Access N
View Garden/Lawn, Trees/Woods
Roof Type Pitched,Architectural Shingle
Accessibility None
Porch Deck(s)
Parking Type Attached Garage, Driveway
Attached Garage 2
Total Parking Spaces 2
Garage Y
Building
Lot Description Cul-de-sac, Level, Open, Trees/Wooded, Rear Yard, SideYard(s)
Story 2
Foundation Brick/Mortar
Sewer Public Sewer
Water Public
Architectural Style French
Level or Stories 2
Additional Building Above Grade, Below Grade
Structure Type Cathedral Ceilings
New Construction N
Schools
Elementary Schools Culbertson
Middle Schools Paxon Hollow
High Schools Marple Newtown
School District Marple Newtown
Others
Senior Community No
Tax ID 30-00-00570-02
Ownership Fee Simple
SqFt Source Estimated
Security Features Security System
Acceptable Financing Conventional, Cash
Listing Terms Conventional, Cash
Financing Conventional,Cash
Special Listing Condition Standard
Read Less Info
Want to know what your home might be worth? Contact us for a FREE valuation!

Our team is ready to help you sell your home for the highest possible price ASAP

Bought with Marc Bennett • KW Empower

Helping real estate be simply, fun and stress-free!






