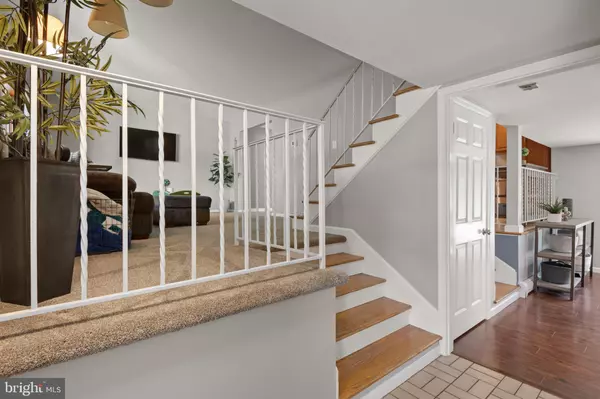$360,000
$343,900
4.7%For more information regarding the value of a property, please contact us for a free consultation.
4 Beds
2 Baths
1,975 SqFt
SOLD DATE : 06/18/2024
Key Details
Sold Price $360,000
Property Type Single Family Home
Sub Type Detached
Listing Status Sold
Purchase Type For Sale
Square Footage 1,975 sqft
Price per Sqft $182
Subdivision Clermont
MLS Listing ID PADA2033512
Sold Date 06/18/24
Style Split Level
Bedrooms 4
Full Baths 2
HOA Y/N N
Abv Grd Liv Area 1,975
Originating Board BRIGHT
Year Built 1970
Annual Tax Amount $2,786
Tax Year 2023
Lot Size 10,018 Sqft
Acres 0.23
Property Description
Welcome home to this meticulously maintained 4-bedroom split level located in the Lower Paxton Township, Central Dauphin School District. This inviting home offers comfortable living with modern updates and a convenient layout perfect for today’s lifestyle.
As you step inside, you’ll be greeted by fresh, newer carpeting that extends throughout the main and upper levels, adding a touch of warmth and comfort to the home. The spacious living room flows seamlessly into the dining area, making it ideal for family gatherings and entertaining guests.
The heart of the home is the bright and airy kitchen, featuring durable and stylish Corian countertops, ample cabinet space, and a view over the serene backyard. It’s a perfect spot for preparing meals and spending time with loved ones.
This home boasts four generously sized bedrooms, with the fourth bedroom offering flexibility to become your home office, craft room, or gym – tailor it to fit your needs!
Step outside to the partially fenced, flat yard – a safe and private space for relaxation and play. It’s a blank canvas ready for your gardening ideas or a perfect spot for weekend barbecues.
Additional features include a one-car garage providing extra storage solutions and security for your vehicle. The driveway is oversized and offers additional parking space.
Location is everything! Nestled in a friendly community, this home is just minutes from local schools, major highways (81, 22. 83 and PA Turnpike), shopping centers, and dining options. Plus, with Hershey and Harrisburg only a short drive away, you’ll enjoy easy access to activities and amenities such as Hersheypark and Giant Center.
Don’t miss out on making this delightful house your new home. Schedule your visit today and come see why this should be your next address!
Location
State PA
County Dauphin
Area Lower Paxton Twp (14035)
Zoning RESIDENTIAL
Rooms
Other Rooms Living Room, Dining Room, Primary Bedroom, Bedroom 2, Bedroom 3, Bedroom 4, Kitchen, Family Room, Foyer, Bathroom 1, Bathroom 2
Basement Unfinished
Interior
Interior Features Kitchen - Eat-In, Formal/Separate Dining Room
Hot Water Natural Gas
Heating Baseboard - Hot Water
Cooling Ceiling Fan(s), Central A/C
Fireplaces Number 1
Fireplaces Type Gas/Propane
Equipment Oven/Range - Gas, Microwave, Dishwasher, Disposal, Refrigerator
Fireplace Y
Appliance Oven/Range - Gas, Microwave, Dishwasher, Disposal, Refrigerator
Heat Source Natural Gas
Laundry Basement
Exterior
Exterior Feature Deck(s), Porch(es)
Garage Garage - Front Entry
Garage Spaces 1.0
Fence Chain Link, Chain Link
Waterfront N
Water Access N
Roof Type Fiberglass,Asphalt
Accessibility None
Porch Deck(s), Porch(es)
Parking Type Driveway, Attached Garage
Attached Garage 1
Total Parking Spaces 1
Garage Y
Building
Lot Description Level
Story 2
Foundation Block, Active Radon Mitigation
Sewer Public Sewer
Water Public
Architectural Style Split Level
Level or Stories 2
Additional Building Above Grade
New Construction N
Schools
High Schools Central Dauphin
School District Central Dauphin
Others
Senior Community No
Tax ID 35-081-006-000-0000
Ownership Fee Simple
SqFt Source Estimated
Acceptable Financing Cash, Conventional
Listing Terms Cash, Conventional
Financing Cash,Conventional
Special Listing Condition Standard
Read Less Info
Want to know what your home might be worth? Contact us for a FREE valuation!

Our team is ready to help you sell your home for the highest possible price ASAP

Bought with KEN HUEBSCH • Berkshire Hathaway HomeServices Homesale Realty

Helping real estate be simply, fun and stress-free!






