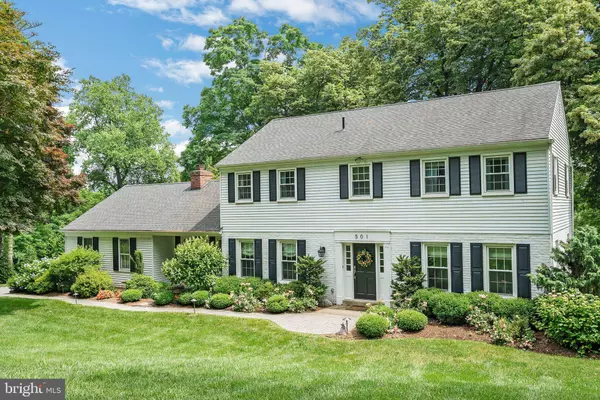$1,300,000
$1,195,000
8.8%For more information regarding the value of a property, please contact us for a free consultation.
4 Beds
3 Baths
2,400 SqFt
SOLD DATE : 07/01/2024
Key Details
Sold Price $1,300,000
Property Type Single Family Home
Sub Type Detached
Listing Status Sold
Purchase Type For Sale
Square Footage 2,400 sqft
Price per Sqft $541
Subdivision None Available
MLS Listing ID PADE2068610
Sold Date 07/01/24
Style Colonial
Bedrooms 4
Full Baths 2
Half Baths 1
HOA Y/N N
Abv Grd Liv Area 2,400
Originating Board BRIGHT
Year Built 1969
Annual Tax Amount $13,881
Tax Year 2023
Lot Size 0.920 Acres
Acres 0.92
Lot Dimensions 195.00 x 228.00
Property Description
Welcome to this totally renovated, brick and siding home, on a cul de sac street in Radnor School District!
A Center Hall Beauty, completely updated in 2017, offers a flexible floorplan for the taking; Living Room, Dining Room and Family Room are easily interchangeable depending on one's own lifestyle and desire.
Extensive moldings including 60" Wainscotting and Hardwood Floors enrich most of the rooms' designs.
The Center Island, all White Kitchen is fully equipped with Stainless Appliances, Farm and Center Island Sink, Wine Frig, Superior surfaces and Custom Backsplash. A Breakfast Area with Bow Window overlooks the serene, almost Acre Lot and adds to this home's wonderful Daylight Exposure.
Still more... a spacious Living Room, Dining and Family Rooms, Mud Room with Built-ins and Powder Room with built-in mirror and moldings create a floorplan of convenience and easy living.
The open Stairwell that leads to the second level features 4 corner Bedrooms, Primary and Hall Bathrooms both of which have been updated.
The Primary En Suite offers Stall Shower, Double Sink Marble Vanity and Floor and upgraded fixtures throughout.
Easily accessible is the Laundry Room also on the second level.
The finished Lower Level is perfect for Playroom, Home Office, Au Pair/In-Law Suite or possible Exercise Area.
Windows and Roof were replaced in 2018, and HVAC was replaced in 2022.
Just a short distance to Country Clubs, shopping, public transportation, schools and places of worship this move-in condition residence will make the next Buyer as happy as the current owners have been!
Location
State PA
County Delaware
Area Radnor Twp (10436)
Zoning R1
Rooms
Other Rooms Living Room, Dining Room, Kitchen, Family Room, Mud Room, Recreation Room, Half Bath
Basement Partially Finished, Windows, Partial
Interior
Interior Features Kitchen - Eat-In, Breakfast Area, Crown Moldings, Family Room Off Kitchen, Kitchen - Island, Primary Bath(s), Stall Shower, Tub Shower, Wainscotting, Walk-in Closet(s), Window Treatments, Wine Storage
Hot Water Electric
Heating Heat Pump(s)
Cooling Central A/C
Flooring Hardwood, Tile/Brick
Equipment Oven - Wall, Built-In Microwave, Built-In Range, Cooktop, Oven - Double, Oven/Range - Electric, Stainless Steel Appliances, Water Heater - High-Efficiency, Dishwasher, Disposal, Washer, Water Heater, Dryer, Refrigerator
Window Features Bay/Bow
Appliance Oven - Wall, Built-In Microwave, Built-In Range, Cooktop, Oven - Double, Oven/Range - Electric, Stainless Steel Appliances, Water Heater - High-Efficiency, Dishwasher, Disposal, Washer, Water Heater, Dryer, Refrigerator
Heat Source Electric
Laundry Upper Floor
Exterior
Garage Spaces 4.0
Fence Masonry/Stone
Utilities Available Cable TV, Electric Available, Sewer Available, Water Available
Waterfront N
Water Access N
Roof Type Asphalt
Accessibility None
Parking Type Driveway
Total Parking Spaces 4
Garage N
Building
Lot Description Backs to Trees, Corner, Cul-de-sac, Front Yard, Irregular, Landscaping, No Thru Street, Partly Wooded, Rear Yard, Road Frontage, SideYard(s), Trees/Wooded
Story 2
Foundation Crawl Space, Concrete Perimeter
Sewer Public Sewer
Water Public
Architectural Style Colonial
Level or Stories 2
Additional Building Above Grade, Below Grade
New Construction N
Schools
Elementary Schools Ithan
Middle Schools Radnor
High Schools Radnor
School District Radnor Township
Others
Senior Community No
Tax ID 36-05-03127-02
Ownership Fee Simple
SqFt Source Estimated
Special Listing Condition Standard
Read Less Info
Want to know what your home might be worth? Contact us for a FREE valuation!

Our team is ready to help you sell your home for the highest possible price ASAP

Bought with John S Duffy • Duffy Real Estate-Narberth

Helping real estate be simply, fun and stress-free!






