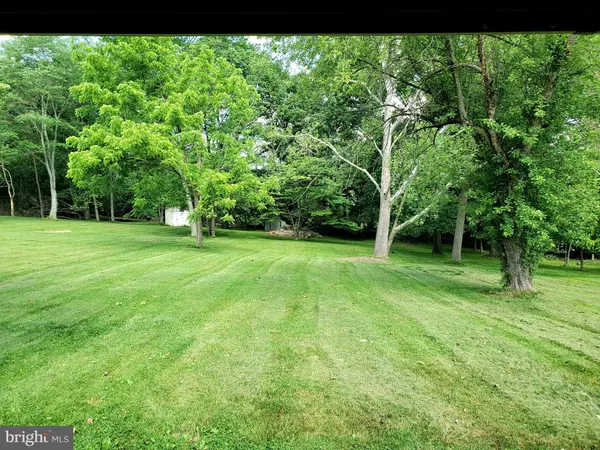$339,900
$339,900
For more information regarding the value of a property, please contact us for a free consultation.
3 Beds
1 Bath
1,264 SqFt
SOLD DATE : 07/03/2024
Key Details
Sold Price $339,900
Property Type Single Family Home
Sub Type Detached
Listing Status Sold
Purchase Type For Sale
Square Footage 1,264 sqft
Price per Sqft $268
Subdivision None Available
MLS Listing ID PAMC2106392
Sold Date 07/03/24
Style Ranch/Rambler
Bedrooms 3
Full Baths 1
HOA Y/N N
Abv Grd Liv Area 1,264
Originating Board BRIGHT
Year Built 1954
Annual Tax Amount $3,287
Tax Year 2014
Lot Size 0.698 Acres
Acres 0.7
Property Description
Welcome to the charm and convenience of one-floor living in this lovely Ranch-style home perfectly situated on a flat and well landscaped .70 acre lot! Enjoy Al-Fresco dining and entertaining on the rear deck perfectly shaded with a huge permanent Canopy/Gazebo overlooking the private large backyard. Upon entering the home you are greeted with great natural light from the oversized window in the large Living Room with hardwood floors and a cozy brick fireplace that comes with an insert and blower to help with your heating bills in the cooler months! Well appointed kitchen with updated appliances, tall cabinets, beautiful countertops, and tile floor that combines with the sun filled dining area with large picture window and new rear door that opens out onto the fabulous deck space. There are 3 nice sized bedrooms with refinished hardwood flooring, updated full size hall bath and a 1car attached garage with inside access! There is also a full walk out basement with Work Room, plenty of storage, washer/dryer area with wash basin for easy clean-up, and endless possibilities for additional living space! New hot water heater recently installed as well as a new paved driveway and Brand New insulated doors (and storm doors) on both the front and back of the house! This beautiful home is centrally located to parks, golf courses, fantastic local eateries and shopping centers, area hospitals, and major commuter routes to the city. Schedule a personal tour to really appreciate all that this home has to offer.
Location
State PA
County Montgomery
Area Douglass Twp (10632)
Zoning R2
Rooms
Other Rooms Living Room, Primary Bedroom, Bedroom 2, Kitchen, Bedroom 1, Attic
Basement Full, Unfinished, Outside Entrance
Main Level Bedrooms 3
Interior
Interior Features Kitchen - Eat-In, Breakfast Area, Combination Kitchen/Dining, Kitchen - Gourmet, Crown Moldings, Dining Area, Entry Level Bedroom, Floor Plan - Traditional, Bathroom - Tub Shower, Wood Floors
Hot Water S/W Changeover
Heating Forced Air
Cooling None
Flooring Wood, Ceramic Tile
Fireplaces Number 1
Fireplaces Type Brick
Equipment Oven - Self Cleaning, Dishwasher, Disposal, Built-In Microwave, Washer, Dryer, ENERGY STAR Refrigerator, Water Heater
Fireplace Y
Window Features Energy Efficient,Insulated,Vinyl Clad
Appliance Oven - Self Cleaning, Dishwasher, Disposal, Built-In Microwave, Washer, Dryer, ENERGY STAR Refrigerator, Water Heater
Heat Source Oil
Laundry Basement, Has Laundry, Washer In Unit, Dryer In Unit
Exterior
Exterior Feature Deck(s), Porch(es)
Garage Inside Access
Garage Spaces 1.0
Utilities Available Cable TV Available, Electric Available, Phone
Waterfront N
Water Access N
Roof Type Pitched,Shingle
Accessibility None
Porch Deck(s), Porch(es)
Parking Type Attached Garage, Other
Attached Garage 1
Total Parking Spaces 1
Garage Y
Building
Lot Description Level, Open, Trees/Wooded, Front Yard, Rear Yard
Story 1
Foundation Concrete Perimeter
Sewer Public Sewer
Water Public
Architectural Style Ranch/Rambler
Level or Stories 1
Additional Building Above Grade
New Construction N
Schools
High Schools Boyertown Area Jhs-East
School District Boyertown Area
Others
Pets Allowed Y
Senior Community No
Tax ID 32-00-02216-002
Ownership Fee Simple
SqFt Source Estimated
Acceptable Financing Cash, Conventional, FHA, VA
Listing Terms Cash, Conventional, FHA, VA
Financing Cash,Conventional,FHA,VA
Special Listing Condition Standard
Pets Description No Pet Restrictions
Read Less Info
Want to know what your home might be worth? Contact us for a FREE valuation!

Our team is ready to help you sell your home for the highest possible price ASAP

Bought with Lisa J Lester • BHHS Fox & Roach-Collegeville

Helping real estate be simply, fun and stress-free!






