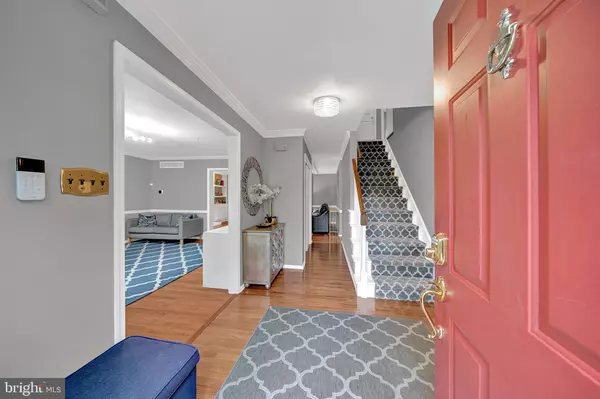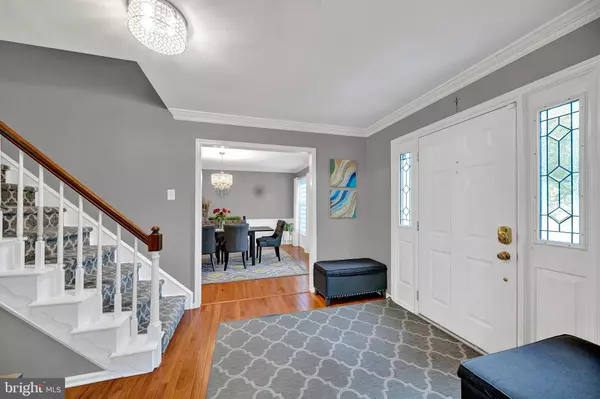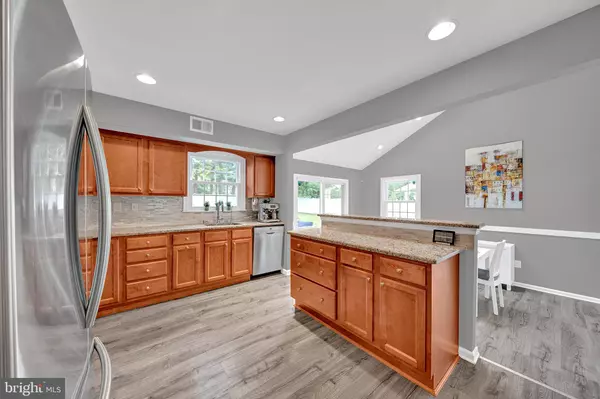$860,000
$795,000
8.2%For more information regarding the value of a property, please contact us for a free consultation.
4 Beds
3 Baths
3,338 SqFt
SOLD DATE : 07/19/2024
Key Details
Sold Price $860,000
Property Type Single Family Home
Sub Type Detached
Listing Status Sold
Purchase Type For Sale
Square Footage 3,338 sqft
Price per Sqft $257
Subdivision Pebble Creek
MLS Listing ID PABU2071800
Sold Date 07/19/24
Style Colonial
Bedrooms 4
Full Baths 2
Half Baths 1
HOA Y/N N
Abv Grd Liv Area 2,588
Originating Board BRIGHT
Year Built 1983
Annual Tax Amount $10,646
Tax Year 2023
Lot Size 0.440 Acres
Acres 0.44
Lot Dimensions 86.00 x
Property Description
This is the one you have been waiting for!!! Showings begin at the open house Friday, June 7th, 5:00-7:00 PM. Welcome home to this fabulous, custom built brick front colonial, situated on close to a half an acre cul-de-sac in desirable Pebble Creek Estates. This meticulously maintained home has been totally updated inside and out. Nothing for you to do but move in! You are greeted with gleaming hardwood floors in the foyer, which is flanked by a huge living room and dining room on each side, both appointed with hardwood floors, chair rail and crown moldings and fresh paint. The updated kitchen with granite counter tops and stainless-steel appliances has a step down to a separate breakfast room with recessed lighting, skylight, and sliders to the amazing park like back deck and yard. The family room with a modern wood burning fireplace insert and custom built-ins, showcases a bay window looking out onto the deck and rear yard. The powder room and laundry room have also been updated. Upstairs, the main bedroom is an oasis, featuring a separate sitting room (currently being used as a home office), a walk-in closet and a completely remodeled master bathroom with dual sinks and an oversized custom tile shower. There are three additional generous sized bedrooms serviced by an updated main bathroom. The modern and stylish finished basement has several areas for entertainment, and plenty of unfinished space left for storage. There is a huge, two-level rear deck with built-in seating, and the fenced in yard is perfect for entertaining. Mechanicals and HVAC are updated (2022), the roof was replaced in 2018 and siding in 2020. The driveway was just repaved and EV charger installed outside the two car garage. This home is a commuter's dream and is located in the award winning Pennsbury School District and within a short walking distance to Quarry Hill Elementary School. Truly a very special home!
Location
State PA
County Bucks
Area Lower Makefield Twp (10120)
Zoning R2
Direction East
Rooms
Other Rooms Living Room, Dining Room, Primary Bedroom, Bedroom 2, Bedroom 3, Bedroom 4, Kitchen, Game Room, Family Room, Breakfast Room, Laundry, Other, Attic
Basement Full, Fully Finished
Interior
Hot Water Electric
Heating Forced Air
Cooling Central A/C
Flooring Wood
Fireplaces Number 1
Fireplaces Type Wood
Equipment Built-In Range, Dishwasher, Disposal, Built-In Microwave, Dryer, Stainless Steel Appliances, Washer, Water Heater
Fireplace Y
Appliance Built-In Range, Dishwasher, Disposal, Built-In Microwave, Dryer, Stainless Steel Appliances, Washer, Water Heater
Heat Source Electric
Laundry Main Floor
Exterior
Exterior Feature Deck(s)
Garage Garage - Side Entry
Garage Spaces 2.0
Fence Privacy, Rear
Utilities Available Cable TV
Waterfront N
Water Access N
Roof Type Pitched,Shingle
Accessibility None
Porch Deck(s)
Parking Type Attached Garage
Attached Garage 2
Total Parking Spaces 2
Garage Y
Building
Lot Description Cul-de-sac, Level, Front Yard, Rear Yard
Story 2
Foundation Concrete Perimeter
Sewer Public Sewer
Water Public
Architectural Style Colonial
Level or Stories 2
Additional Building Above Grade, Below Grade
Structure Type Cathedral Ceilings
New Construction N
Schools
Elementary Schools Quarry Hill
Middle Schools Pennwood
High Schools Pennsbury
School District Pennsbury
Others
Senior Community No
Tax ID 20-064-021
Ownership Fee Simple
SqFt Source Estimated
Acceptable Financing Conventional, Cash
Listing Terms Conventional, Cash
Financing Conventional,Cash
Special Listing Condition Standard
Read Less Info
Want to know what your home might be worth? Contact us for a FREE valuation!

Our team is ready to help you sell your home for the highest possible price ASAP

Bought with Mary Ann O'Keeffe • Keller Williams Real Estate

Helping real estate be simply, fun and stress-free!






