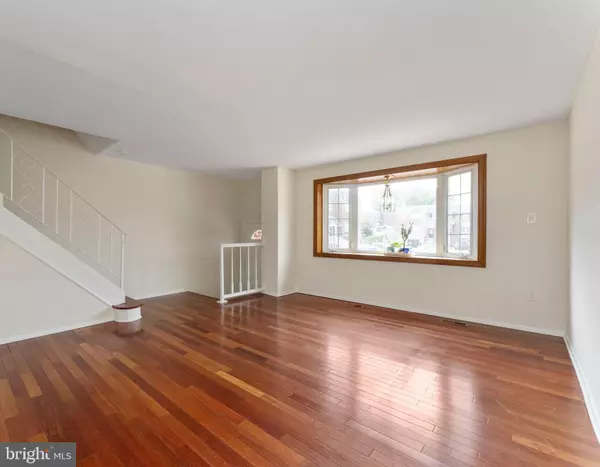$341,000
$329,900
3.4%For more information regarding the value of a property, please contact us for a free consultation.
3 Beds
3 Baths
1,404 SqFt
SOLD DATE : 07/19/2024
Key Details
Sold Price $341,000
Property Type Townhouse
Sub Type Interior Row/Townhouse
Listing Status Sold
Purchase Type For Sale
Square Footage 1,404 sqft
Price per Sqft $242
Subdivision Torresdale
MLS Listing ID PAPH2370014
Sold Date 07/19/24
Style Straight Thru
Bedrooms 3
Full Baths 2
Half Baths 1
HOA Y/N N
Abv Grd Liv Area 1,404
Originating Board BRIGHT
Year Built 1973
Annual Tax Amount $3,587
Tax Year 2023
Lot Size 2,422 Sqft
Acres 0.06
Lot Dimensions 18.00 x 134.00
Property Description
Welcome to the corner of comfort and convenience! Located on a pleasant cul-de-sac in Torresdale, 4214 Lackland Terrace offers the perfect mix of accessibility and ease. As you step in you enter the spacious family room. The gorgeous bay window brings in an abundance of natural light. This room is perfect for entertaining friends and family or just unwinding after a hard day at work. Just steps away you will find your dining area and eat-in kitchen. This kitchen boasts stainless steel appliances, tons of counter space, and the perfect island for all your baking and cooking needs. The dining room is the perfect place whether it be a quick meal or a holiday gathering. A half bath completes the main floor. Upstairs you will find the large primary bedroom with ample closet space and an ensuite full bath. Down the hall you will find two nicely sized bedrooms both with ceiling fans. A full hallway bathroom completes this floor. Head to the basement and you will discover the ideal space for entertaining. Immerse yourself with a large 65-inch TV and custom surround sound system. Whether it’s watching the big game (Go Birds!) or having a movie night, this is the place to be. The basement also has additional space for plenty of storage. The washer and dryer round out the basement. With a walkout basement, you can access your beautiful backyard, which is perfect for grilling, gardening and much more. While you may never want to leave the coziness of this home, when you do, the house is conveniently situated with nearby access to major highways, retail, and transportation. Bring your own warmth and style to make this house your home.
Location
State PA
County Philadelphia
Area 19114 (19114)
Zoning RSA4
Rooms
Other Rooms Dining Room, Primary Bedroom, Bedroom 2, Bedroom 3, Kitchen, Family Room, Basement
Basement Partially Finished
Interior
Interior Features Ceiling Fan(s), Kitchen - Eat-In, Kitchen - Island, Skylight(s), Wood Floors
Hot Water Natural Gas
Heating Forced Air
Cooling Central A/C
Flooring Hardwood, Ceramic Tile, Luxury Vinyl Plank, Laminate Plank
Equipment Built-In Microwave, Dishwasher, Disposal, Dryer, Oven/Range - Gas, Refrigerator, Stainless Steel Appliances, Washer, Water Heater
Furnishings No
Fireplace N
Appliance Built-In Microwave, Dishwasher, Disposal, Dryer, Oven/Range - Gas, Refrigerator, Stainless Steel Appliances, Washer, Water Heater
Heat Source Natural Gas
Laundry Basement, Has Laundry
Exterior
Garage Spaces 1.0
Waterfront N
Water Access N
Accessibility None
Parking Type Driveway, On Street
Total Parking Spaces 1
Garage N
Building
Lot Description Rear Yard
Story 2
Foundation Block
Sewer Public Sewer
Water Public
Architectural Style Straight Thru
Level or Stories 2
Additional Building Above Grade, Below Grade
New Construction N
Schools
School District The School District Of Philadelphia
Others
Senior Community No
Tax ID 652456800
Ownership Fee Simple
SqFt Source Assessor
Acceptable Financing Cash, Conventional, FHA, VA
Listing Terms Cash, Conventional, FHA, VA
Financing Cash,Conventional,FHA,VA
Special Listing Condition Standard
Read Less Info
Want to know what your home might be worth? Contact us for a FREE valuation!

Our team is ready to help you sell your home for the highest possible price ASAP

Bought with Takhmina Umarova • Home Solutions Realty Group

Helping real estate be simply, fun and stress-free!






