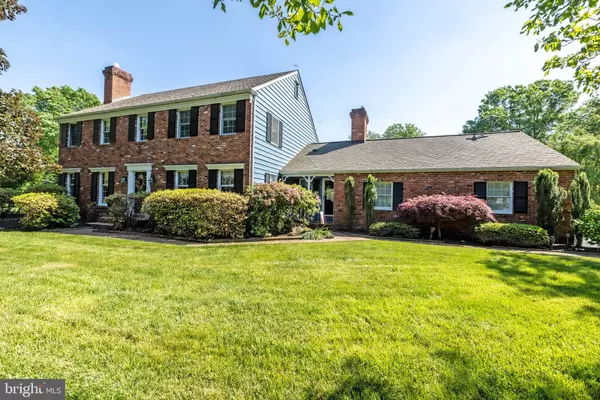$1,050,000
$1,090,000
3.7%For more information regarding the value of a property, please contact us for a free consultation.
4 Beds
3 Baths
3,867 SqFt
SOLD DATE : 07/19/2024
Key Details
Sold Price $1,050,000
Property Type Single Family Home
Sub Type Detached
Listing Status Sold
Purchase Type For Sale
Square Footage 3,867 sqft
Price per Sqft $271
Subdivision Bridlewood Farms
MLS Listing ID PABU2072002
Sold Date 07/19/24
Style Colonial
Bedrooms 4
Full Baths 2
Half Baths 1
HOA Fees $83/ann
HOA Y/N Y
Abv Grd Liv Area 2,867
Originating Board BRIGHT
Year Built 1981
Annual Tax Amount $11,200
Tax Year 2023
Lot Size 1.150 Acres
Acres 1.15
Property Description
Don't miss this stunning New Hope property that offers a perfect combination of modern amenities and classic charm. This 2,867 sq ft home with 4 bedrooms and 2.5 bathrooms is situated on a spacious 1.15-acre lot, providing plenty of privacy and room to relax and entertain.
Upon entering the property, you are greeted by a beautifully remodeled kitchen, showcasing modern finishes and fixtures, while still keeping the home's original colonial charm. The kitchen is equipped with state-of-the-art smart home appliances, making meal preparation a breeze. The open floor plan flows seamlessly into the living room and dining room, where you can cozy up by one of the two wood-burning fireplaces on chilly evenings. The basement is a large 1,000 sq. ft. finished basement, including a full bar, living area, and plenty of room for activities.
The outdoor space is truly a haven, featuring a pool for a refreshing dip on hot summer days, as well as both an in-ground and above-ground hot tub for ultimate relaxation. The backyard is adorned with stunning water features, creating a tranquil atmosphere perfect for unwinding after a long day. The sunroom and outdoor deck provide additional spaces to enjoy the peaceful surroundings. Located in a quiet and charming neighborhood, 9 Devon Drive offers ample parking, including a two-car garage for convenience.
The property is just a short distance from the picturesque town of New Hope and the Delaware River, providing easy access to dining, shopping, and outdoor activities. 9 Devon Drive is a dream home that seamlessly blends modern comforts with a serene setting. Whether you are looking to relax by the pool, cozy up by the fireplace, or explore the nearby town and river, this property offers the perfect retreat for both relaxation and entertainment. Don't miss the opportunity to make this enchanting property your own.
Location
State PA
County Bucks
Area Upper Makefield Twp (10147)
Zoning CM
Rooms
Other Rooms Living Room, Dining Room, Primary Bedroom, Bedroom 2, Bedroom 3, Kitchen, Family Room, Bedroom 1, Other, Attic
Basement Full, Fully Finished
Interior
Interior Features Primary Bath(s), Kitchen - Island, Butlers Pantry, Ceiling Fan(s), Attic/House Fan, Stall Shower, Kitchen - Eat-In, Breakfast Area, Dining Area, Floor Plan - Open, Kitchen - Table Space, Pantry, Recessed Lighting, Walk-in Closet(s), Wine Storage
Hot Water Electric
Heating Heat Pump - Electric BackUp, Forced Air
Cooling Central A/C
Flooring Wood, Fully Carpeted
Fireplaces Number 2
Fireplaces Type Brick, Stone
Equipment Cooktop, Oven - Wall, Oven - Double, Dishwasher
Furnishings No
Fireplace Y
Appliance Cooktop, Oven - Wall, Oven - Double, Dishwasher
Heat Source Electric
Laundry Main Floor
Exterior
Exterior Feature Deck(s), Enclosed
Parking Features Garage - Side Entry
Garage Spaces 2.0
Fence Wood
Water Access N
Roof Type Wood
Accessibility None
Porch Deck(s), Enclosed
Attached Garage 2
Total Parking Spaces 2
Garage Y
Building
Lot Description Cul-de-sac
Story 2
Foundation Brick/Mortar
Sewer On Site Septic
Water Well
Architectural Style Colonial
Level or Stories 2
Additional Building Above Grade, Below Grade
New Construction N
Schools
High Schools Council Rock High School South
School District Council Rock
Others
HOA Fee Include Common Area Maintenance,Snow Removal
Senior Community No
Tax ID 47007051-013
Ownership Fee Simple
SqFt Source Estimated
Security Features Security System
Acceptable Financing Conventional, Cash, FHA, VA
Horse Property N
Listing Terms Conventional, Cash, FHA, VA
Financing Conventional,Cash,FHA,VA
Special Listing Condition Standard
Read Less Info
Want to know what your home might be worth? Contact us for a FREE valuation!

Our team is ready to help you sell your home for the highest possible price ASAP

Bought with James Spaziano • Jay Spaziano Real Estate
Helping real estate be simply, fun and stress-free!






