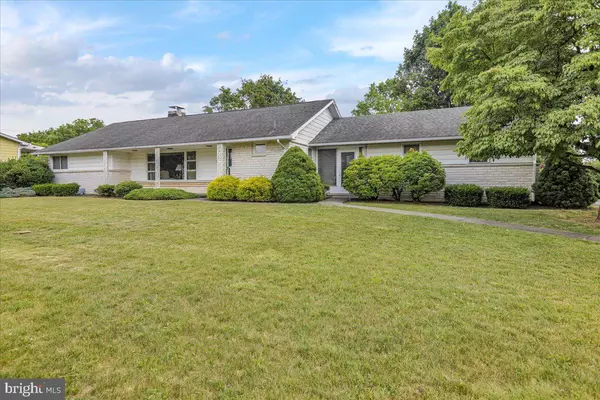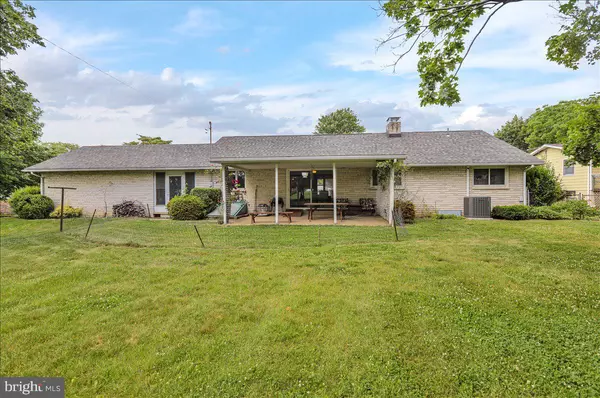$335,000
$325,000
3.1%For more information regarding the value of a property, please contact us for a free consultation.
3 Beds
3 Baths
1,858 SqFt
SOLD DATE : 07/30/2024
Key Details
Sold Price $335,000
Property Type Single Family Home
Sub Type Detached
Listing Status Sold
Purchase Type For Sale
Square Footage 1,858 sqft
Price per Sqft $180
Subdivision Muhlenberg Park
MLS Listing ID PABK2043878
Sold Date 07/30/24
Style Ranch/Rambler
Bedrooms 3
Full Baths 2
Half Baths 1
HOA Y/N N
Abv Grd Liv Area 1,258
Originating Board BRIGHT
Year Built 1962
Annual Tax Amount $6,301
Tax Year 2023
Lot Size 0.780 Acres
Acres 0.78
Lot Dimensions 0.00 x 0.00
Property Description
Welcome to 526 Florida Avenue in Muhlenberg Township. This Muhlenberg Schools "Muhlenberg Park" 3 bedroom 2,5 bath all brick ranch style home offers over 2000 square feet of finished living area (includes 600 square feet in finished lower level). This home is tucked away on a private dead end street and sits on a .78 acre double level lot with a fenced yard. A covered front porch welcomes you and leads you into the spacious living room with flagstone entry. Just beyond, you will find the dining room that adjoins the beautifully updated full eat-in cherry kitchen with eat-at island. Sliders from the dining room leads to the covered rear patio - a great place for summertime grilling. Around the corner, you'll find the laundry/mudroom, 1/2 bath and entrance to the breezeway leading to the attached 2 car oversized garage. Down the hall to the left end of this home, you'll find the 3 spacious bedrooms and a walk-in tub with seat Jacuzzi full bathroom. Take the stairs to the lower level rec room with 3 sided wood burning fireplace, full stall shower bathroom and utility workshop areas plus plenty of storage area. All this plus new(er) HVAC, washer/dryer, plus Thermopane windows, original hardwoods throughout except for kitchen and bath areas, full stair attic access plus storage above garage and breezeway make this the one to see! Schedule your showing today!
Location
State PA
County Berks
Area Muhlenberg Twp (10266)
Zoning RES
Rooms
Other Rooms Living Room, Dining Room, Primary Bedroom, Bedroom 2, Bedroom 3, Kitchen, Foyer, Laundry, Screened Porch
Basement Full, Heated, Improved, Interior Access, Partially Finished, Space For Rooms, Workshop, Other
Main Level Bedrooms 3
Interior
Hot Water S/W Changeover, Oil
Heating Baseboard - Hot Water
Cooling Central A/C
Flooring Carpet, Ceramic Tile, Hardwood, Laminated, Tile/Brick, Vinyl, Wood, Other
Fireplaces Number 1
Fireplaces Type Wood, Brick
Furnishings No
Fireplace Y
Heat Source Oil
Laundry Main Floor
Exterior
Garage Garage - Side Entry, Garage Door Opener, Inside Access, Oversized, Other
Garage Spaces 8.0
Fence Chain Link, Fully, Rear, Other
Waterfront N
Water Access N
Roof Type Architectural Shingle
Accessibility Other Bath Mod, Other
Parking Type Attached Garage, Driveway
Attached Garage 2
Total Parking Spaces 8
Garage Y
Building
Story 1
Foundation Block
Sewer Public Sewer
Water Public
Architectural Style Ranch/Rambler
Level or Stories 1
Additional Building Above Grade, Below Grade
Structure Type Plaster Walls
New Construction N
Schools
School District Muhlenberg
Others
Senior Community No
Tax ID 66-5309-17-20-4489
Ownership Fee Simple
SqFt Source Assessor
Special Listing Condition Standard
Read Less Info
Want to know what your home might be worth? Contact us for a FREE valuation!

Our team is ready to help you sell your home for the highest possible price ASAP

Bought with Graziellina Kerber • RE/MAX Of Reading

Helping real estate be simply, fun and stress-free!






