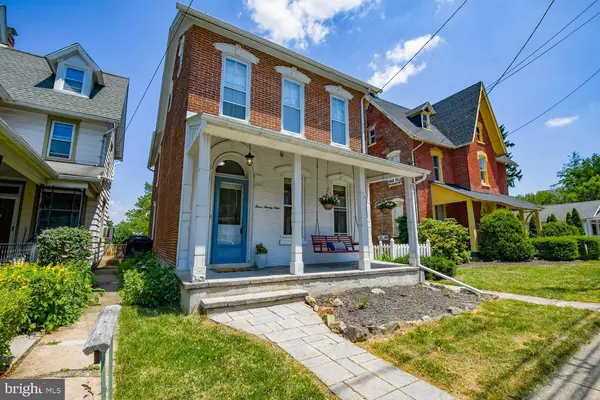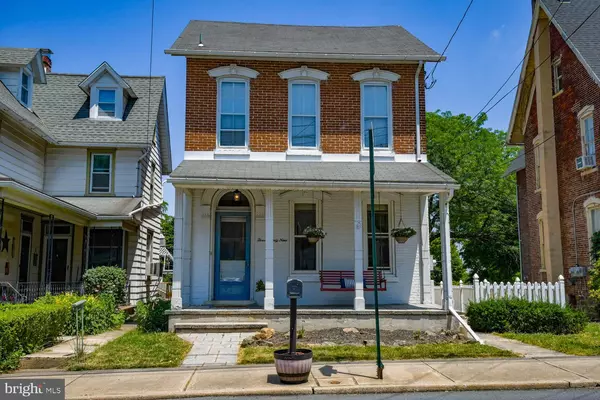$285,000
$285,000
For more information regarding the value of a property, please contact us for a free consultation.
3 Beds
2 Baths
1,820 SqFt
SOLD DATE : 07/31/2024
Key Details
Sold Price $285,000
Property Type Single Family Home
Sub Type Detached
Listing Status Sold
Purchase Type For Sale
Square Footage 1,820 sqft
Price per Sqft $156
Subdivision None Available
MLS Listing ID PALH2009124
Sold Date 07/31/24
Style Colonial
Bedrooms 3
Full Baths 1
Half Baths 1
HOA Y/N N
Abv Grd Liv Area 1,820
Originating Board BRIGHT
Year Built 1820
Annual Tax Amount $3,182
Tax Year 2022
Lot Size 5,445 Sqft
Acres 0.13
Lot Dimensions 33.00 x 165.40
Property Description
Welcome home to this sweet colonial situated along a charming main street in Alburtis Boro. The brick and wood exterior, deep front porch, and terraced backyard are welcome amenities in this three bedroom house located in the desirable East Penn School District and in walkable distance to dining, shopping and entertainment venues.
Gleaming hardwood floors and high ceilings grace the large great room, along with built-in shelves and fabulous light fixtures. The kitchen is bright and airy with wood cabinets and lots of prep and storage space. Laundry and mudroom complete this level. Upstairs,an updated hall bath is shared by three spacious bedrooms as well as a primary suite with walk-in closet and private sunroom.
A lush yard is accessed by terraced steps from the rear of the house, as well as from the walkout lower level. The generous .13 acre lot extends to E Stone Alley for off-street parking. Central air and public water and sewer offer ease of livability.
Location
State PA
County Lehigh
Area Alburtis Boro (12301)
Zoning R-3
Rooms
Other Rooms Living Room, Primary Bedroom, Bedroom 2, Bedroom 3, Kitchen, Foyer, Laundry, Other
Basement Connecting Stairway, Full, Interior Access, Outside Entrance, Rear Entrance, Walkout Level
Interior
Hot Water Electric
Heating Forced Air, Zoned
Cooling Central A/C, Ceiling Fan(s)
Fireplace N
Heat Source Oil
Laundry Main Floor
Exterior
Exterior Feature Patio(s), Porch(es), Terrace
Garage Spaces 1.0
Waterfront N
Water Access N
Accessibility None
Porch Patio(s), Porch(es), Terrace
Parking Type Off Street, On Street
Total Parking Spaces 1
Garage N
Building
Story 2
Foundation Concrete Perimeter
Sewer Public Sewer
Water Public
Architectural Style Colonial
Level or Stories 2
Additional Building Above Grade, Below Grade
New Construction N
Schools
School District East Penn
Others
Senior Community No
Tax ID 546365380951-00001
Ownership Fee Simple
SqFt Source Assessor
Special Listing Condition Standard
Read Less Info
Want to know what your home might be worth? Contact us for a FREE valuation!

Our team is ready to help you sell your home for the highest possible price ASAP

Bought with Eric A Rothenberger • Coldwell Banker Hearthside-Allentown

Helping real estate be simply, fun and stress-free!






