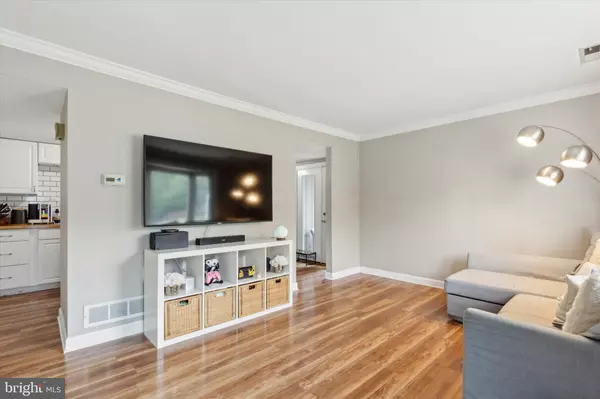$321,000
$309,000
3.9%For more information regarding the value of a property, please contact us for a free consultation.
2 Beds
2 Baths
920 SqFt
SOLD DATE : 08/18/2024
Key Details
Sold Price $321,000
Property Type Single Family Home
Sub Type Twin/Semi-Detached
Listing Status Sold
Purchase Type For Sale
Square Footage 920 sqft
Price per Sqft $348
Subdivision Stony Creek Vil
MLS Listing ID PAMC2111192
Sold Date 08/18/24
Style Traditional
Bedrooms 2
Full Baths 1
Half Baths 1
HOA Y/N N
Abv Grd Liv Area 920
Originating Board BRIGHT
Year Built 1981
Annual Tax Amount $3,167
Tax Year 2023
Lot Size 3,806 Sqft
Acres 0.09
Lot Dimensions 84.00 x 0.00
Property Description
Welcome to this beautifully updated twin home, with private fenced yard, located in the highly sought-after North Penn School District. Enter into the bright and spacious living room and flow seamlessly into the updated kitchen featuring a cozy corner seating area with ship-lap accent wall, stainless steel sink w/disposal, butcher block counter-tops w/subway tile back-splash, and stainless steel appliances. Neatly tucked away behind lower barn doors, you'll find the washer & dryer with a butcher block counter above. A half-bath is situated between the Living Room and Kitchen for added convenience. Upstairs you will find two nicely sized bedrooms and an updated full hall bath. French doors lead you outside from the kitchen to the cute covered patio area and private fully fenced in yard. Make your appointment today, this home won't last long!
Location
State PA
County Montgomery
Area Upper Gwynedd Twp (10656)
Zoning R3
Rooms
Main Level Bedrooms 2
Interior
Interior Features Attic, Family Room Off Kitchen, Kitchen - Eat-In
Hot Water Electric
Heating Forced Air
Cooling Central A/C
Equipment Dishwasher, Built-In Range, Refrigerator, Washer, Dryer
Fireplace N
Appliance Dishwasher, Built-In Range, Refrigerator, Washer, Dryer
Heat Source Electric
Laundry Main Floor
Exterior
Exterior Feature Patio(s)
Garage Spaces 2.0
Fence Vinyl, Fully
Waterfront N
Water Access N
Accessibility None
Porch Patio(s)
Parking Type Driveway, On Street
Total Parking Spaces 2
Garage N
Building
Lot Description SideYard(s), Private
Story 2
Foundation Slab
Sewer Public Sewer
Water Public
Architectural Style Traditional
Level or Stories 2
Additional Building Above Grade, Below Grade
New Construction N
Schools
Middle Schools North Penn
High Schools North Penn Senior
School District North Penn
Others
Pets Allowed Y
Senior Community No
Tax ID 56-00-08201-167
Ownership Fee Simple
SqFt Source Assessor
Acceptable Financing Conventional, Cash, VA
Listing Terms Conventional, Cash, VA
Financing Conventional,Cash,VA
Special Listing Condition Standard
Pets Description No Pet Restrictions
Read Less Info
Want to know what your home might be worth? Contact us for a FREE valuation!

Our team is ready to help you sell your home for the highest possible price ASAP

Bought with Kendra Dewey • Keller Williams Real Estate-Blue Bell

Helping real estate be simply, fun and stress-free!






