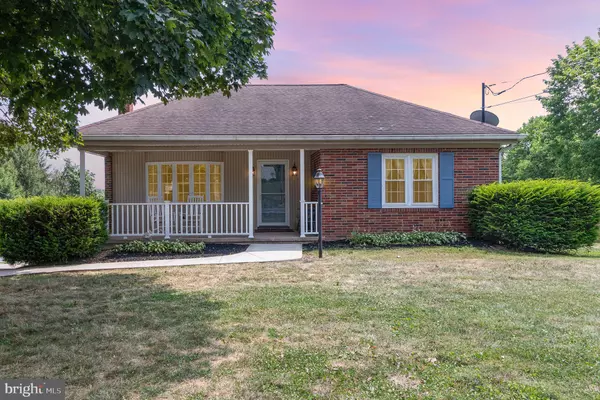$380,000
$369,900
2.7%For more information regarding the value of a property, please contact us for a free consultation.
5 Beds
3 Baths
2,884 SqFt
SOLD DATE : 08/23/2024
Key Details
Sold Price $380,000
Property Type Single Family Home
Sub Type Detached
Listing Status Sold
Purchase Type For Sale
Square Footage 2,884 sqft
Price per Sqft $131
Subdivision Chambers Hill
MLS Listing ID PADA2036118
Sold Date 08/23/24
Style Raised Ranch/Rambler
Bedrooms 5
Full Baths 3
HOA Y/N N
Abv Grd Liv Area 1,579
Originating Board BRIGHT
Year Built 1955
Annual Tax Amount $3,493
Tax Year 2023
Lot Size 0.340 Acres
Acres 0.34
Property Description
Welcome to 5691 Chambers Hill Rd in Harrisburg, Pa. A great corner lot with a mix of the 50's architecture surrounded by modern day additions and energy efficient comfort. This 2884 total square feet of finished space over 2 stories includes 5 bedrooms and 3 full baths for multiple living options. The main floor boasts 3 bedrooms, 2 full baths, a gorgeous kitchen and 1579 square feet. This floor includes its own laundry and heated flooring in the owners suite addition, owners bath, hallway to the kitchen and in the kitchen/dining room. Talk about cozy. The addition to the original home completed in 2012 added the now primary owners suite with tons of walk in closet space, walk in tile shower and double bowl vanity. Drink your morning coffee on the private porch overlooking the back yard. The basement with its own private entrance is almost like another home. With space to add a kitchenette in various areas, it has its own laundry, 2 bedrooms and a full bath with the main living space covered with bamboo flooring. And don't forget about the energy efficiency. Solar panels on the roof, central air and a natural gas boiler/water heater with 12 zone heating. LeafFilter gutter guards installed 1 year ago. Plenty of parking off street and a large work shop shed with electric. Schedule your private showing today before its too late.
Location
State PA
County Dauphin
Area Swatara Twp (14063)
Zoning RESIDENTIAL
Rooms
Basement Fully Finished, Garage Access, Heated, Interior Access, Outside Entrance, Walkout Level
Main Level Bedrooms 3
Interior
Hot Water Natural Gas
Heating Baseboard - Hot Water, Central, Baseboard - Electric
Cooling Central A/C
Flooring Bamboo, Ceramic Tile, Hardwood, Heated, Vinyl
Fireplace N
Heat Source Natural Gas, Electric
Laundry Basement, Main Floor
Exterior
Exterior Feature Porch(es)
Garage Additional Storage Area, Basement Garage, Garage - Side Entry, Garage Door Opener, Inside Access
Garage Spaces 6.0
Fence Privacy
Waterfront N
Water Access N
Roof Type Asphalt
Accessibility 2+ Access Exits
Porch Porch(es)
Parking Type Attached Garage, Driveway, Off Street
Attached Garage 2
Total Parking Spaces 6
Garage Y
Building
Story 2
Foundation Block
Sewer On Site Septic
Water Public
Architectural Style Raised Ranch/Rambler
Level or Stories 2
Additional Building Above Grade, Below Grade
Structure Type Dry Wall
New Construction N
Schools
High Schools Central Dauphin East
School District Central Dauphin
Others
Senior Community No
Tax ID 63-037-019-000-0000
Ownership Fee Simple
SqFt Source Assessor
Acceptable Financing Cash, Conventional, FHA, VA
Listing Terms Cash, Conventional, FHA, VA
Financing Cash,Conventional,FHA,VA
Special Listing Condition Standard
Read Less Info
Want to know what your home might be worth? Contact us for a FREE valuation!

Our team is ready to help you sell your home for the highest possible price ASAP

Bought with Prajeet Rana • EXP Realty, LLC

Helping real estate be simply, fun and stress-free!






