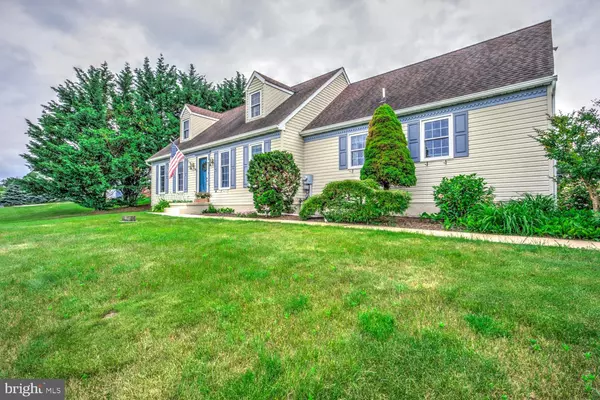$487,500
$499,900
2.5%For more information regarding the value of a property, please contact us for a free consultation.
4 Beds
3 Baths
2,382 SqFt
SOLD DATE : 08/23/2024
Key Details
Sold Price $487,500
Property Type Single Family Home
Sub Type Detached
Listing Status Sold
Purchase Type For Sale
Square Footage 2,382 sqft
Price per Sqft $204
Subdivision Martic Twp
MLS Listing ID PALA2052134
Sold Date 08/23/24
Style Cape Cod
Bedrooms 4
Full Baths 2
Half Baths 1
HOA Y/N N
Abv Grd Liv Area 1,692
Originating Board BRIGHT
Year Built 1989
Annual Tax Amount $5,134
Tax Year 2022
Lot Size 1.560 Acres
Acres 1.56
Lot Dimensions 0.00 x 0.00
Property Description
Three bedroom + 1 bedroom used as office, 2.5 bath Cape Cod sitting high with incredible panoramic view of Lancaster County's River Hills. Floor to ceiling windows surround the family room & overlooks the private inground pool area and patio. Convenient 1st Floor Bedroom and office/Bedroom on main level. Gorgeous grounds featuring poolside pergola and private grounds. Property feels secluded yet close to everything with mature trees hedging the side boundaries & well established perennial gardens. Pool is heated and features a waterfall flowing from the hot tub area. Lovely finished basement area for gaming & hangout. This property is very well kept and is a rare opportunity to be near lots of nature preserve & hiking trails, while offering the residents their own private retreat! JD snow blower is included in the sale.
Location
State PA
County Lancaster
Area Martic Twp (10543)
Zoning RESIDENTIAL
Rooms
Other Rooms Living Room, Dining Room, Bedroom 2, Bedroom 3, Bedroom 4, Kitchen, Family Room, Bedroom 1, Laundry, Bathroom 1, Bathroom 2, Bathroom 3
Basement Full, Improved, Partially Finished, Sump Pump
Main Level Bedrooms 2
Interior
Interior Features Carpet, Floor Plan - Open, Skylight(s), Recessed Lighting, Wood Floors, Window Treatments, Dining Area
Hot Water Electric
Heating Forced Air
Cooling Central A/C
Flooring Ceramic Tile, Carpet, Hardwood
Fireplaces Number 1
Fireplaces Type Mantel(s), Gas/Propane
Equipment Built-In Microwave, Refrigerator, Oven/Range - Gas, Stainless Steel Appliances, Stove, Dishwasher
Fireplace Y
Window Features Insulated
Appliance Built-In Microwave, Refrigerator, Oven/Range - Gas, Stainless Steel Appliances, Stove, Dishwasher
Heat Source Propane - Owned
Laundry Basement
Exterior
Garage Garage - Rear Entry
Garage Spaces 2.0
Waterfront N
Water Access N
View Panoramic
Roof Type Fiberglass,Shingle
Accessibility Level Entry - Main
Road Frontage Public
Parking Type Attached Garage
Attached Garage 2
Total Parking Spaces 2
Garage Y
Building
Lot Description Front Yard, Poolside, Rear Yard, Rural
Story 1.5
Foundation Block
Sewer On Site Septic
Water Well
Architectural Style Cape Cod
Level or Stories 1.5
Additional Building Above Grade, Below Grade
New Construction N
Schools
School District Penn Manor
Others
Senior Community No
Tax ID 430-82764-0-0000
Ownership Fee Simple
SqFt Source Assessor
Acceptable Financing Cash, FHA, USDA, VA
Listing Terms Cash, FHA, USDA, VA
Financing Cash,FHA,USDA,VA
Special Listing Condition Standard
Read Less Info
Want to know what your home might be worth? Contact us for a FREE valuation!

Our team is ready to help you sell your home for the highest possible price ASAP

Bought with Eric R Miller • RE/MAX Action Associates

Helping real estate be simply, fun and stress-free!






