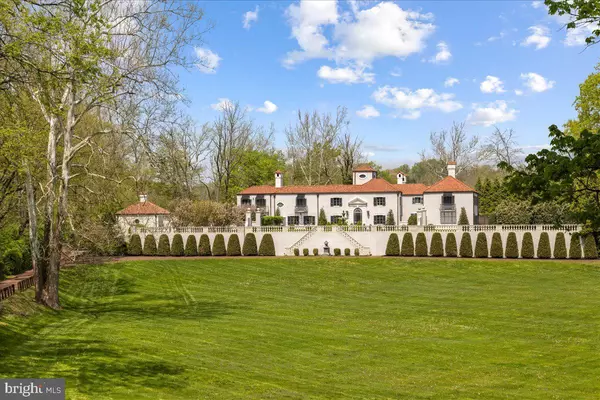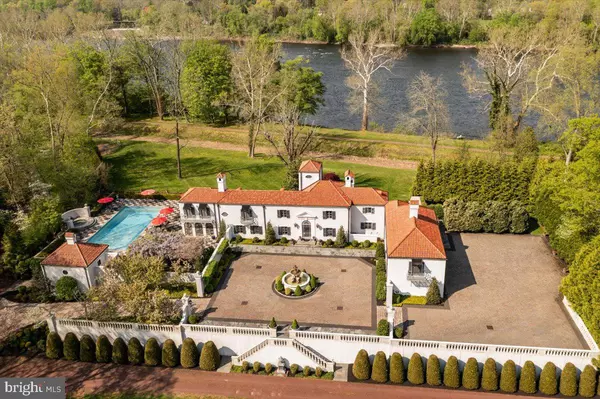$5,250,000
$5,950,000
11.8%For more information regarding the value of a property, please contact us for a free consultation.
5 Beds
8 Baths
5,844 SqFt
SOLD DATE : 08/27/2024
Key Details
Sold Price $5,250,000
Property Type Single Family Home
Sub Type Detached
Listing Status Sold
Purchase Type For Sale
Square Footage 5,844 sqft
Price per Sqft $898
Subdivision New Hope
MLS Listing ID PABU2068882
Sold Date 08/27/24
Style Other,Mediterranean
Bedrooms 5
Full Baths 6
Half Baths 2
HOA Y/N N
Abv Grd Liv Area 5,844
Originating Board BRIGHT
Year Built 1923
Annual Tax Amount $33,659
Tax Year 2023
Lot Size 7.330 Acres
Acres 7.33
Lot Dimensions 0.00 x 0.00
Property Description
Nestled along the picturesque banks of the Delaware River, in the quaint town of New Hope, Pennsylvania, this remarkable 7-acre estate stands as a testament to unparalleled luxury and timeless elegance. Crafted by the visionary architect William Lawrence Bottomley, every facet of this property exudes a European charm that captivates the soul.
As you meander up the Belgium stone driveway, anticipation builds, leading to a grand courtyard adorned with a magnificent 3-tier fountain. The facade of the European-style villa commands attention, setting the stage for the opulence that lies within.
Step inside to discover a world of refined living spaces, where 5 bedrooms and 6 full bathrooms, along with 2 half baths, offer an oasis of comfort and sophistication. The meticulous attention to detail is evident at every turn, from the oak floors of the formal Dining Room, aglow with the warmth of a custom Venetian chandelier, to the expansive chef's kitchen, where culinary delights come to life amidst upgraded marble countertops and top-of-the-line appliances.
Beyond the kitchen, a glass conservatory beckons, offering panoramic views of the tranquil Delaware River. Here, mornings are greeted with sunlight dancing across the waters, and evenings invite quiet reflection as the sun dips below the horizon.
Entertainment knows no bounds in this estate, with a spacious living room adorned with 1920's parquet floors and a built-in wet bar, perfect for hosting gatherings large or small. Adjacent to the living room, a sunroom awaits, bathed in natural light streaming through nine sets of French doors that open onto the stone patio, where the heated pool, jacuzzi, and pergola create an outdoor haven for relaxation and enjoyment.
Ascending the grand staircase to the second floor, three generously appointed bedrooms await, each boasting its own ensuite bathroom. A handsome study with built-in Mahogany bookcases provides a quiet retreat for work or leisure, while the primary bedroom exudes luxury with its gas fireplace, Juliet balconies, and built-in speakers.
For guests seeking privacy, a bonus guest suite offers two spacious bedrooms with ensuite bathrooms and a private entrance, ensuring comfort and convenience for all who visit.
No expense was spared in the 2016 renovation, ensuring that this estate remains a paragon of luxury living. With easy access to New Hope, Lambertville, Philadelphia, and Princeton, this property offers the perfect blend of tranquility and accessibility—a rare gem awaiting its discerning owner.
Location
State PA
County Bucks
Area Solebury Twp (10141)
Zoning R2
Rooms
Other Rooms Living Room, Dining Room, Primary Bedroom, Bedroom 2, Bedroom 3, Bedroom 4, Bedroom 5, Kitchen, Foyer, Breakfast Room, Laundry, Mud Room, Other, Office, Solarium, Bathroom 2, Bathroom 3, Primary Bathroom
Basement Partial, Unfinished
Interior
Interior Features Primary Bath(s), Kitchen - Island, Butlers Pantry, Sauna, Air Filter System, Water Treat System, Wet/Dry Bar, Stall Shower, Kitchen - Eat-In
Hot Water Oil
Heating Radiant, Zoned
Cooling Central A/C
Flooring Wood, Tile/Brick, Stone, Marble, Carpet
Fireplaces Number 3
Fireplaces Type Gas/Propane
Equipment Built-In Range, Oven - Double, Oven - Self Cleaning, Commercial Range, Dishwasher, Refrigerator
Fireplace Y
Window Features Bay/Bow
Appliance Built-In Range, Oven - Double, Oven - Self Cleaning, Commercial Range, Dishwasher, Refrigerator
Heat Source Oil
Laundry Main Floor
Exterior
Exterior Feature Patio(s), Balconies- Multiple
Parking Features Inside Access, Garage Door Opener, Oversized
Garage Spaces 3.0
Pool Heated, Saltwater
Utilities Available Cable TV
Water Access Y
View Water, River
Roof Type Pitched,Tile
Accessibility None
Porch Patio(s), Balconies- Multiple
Attached Garage 3
Total Parking Spaces 3
Garage Y
Building
Lot Description Irregular, Level, Sloping, Open, Trees/Wooded, Front Yard, Rear Yard
Story 2
Foundation Stone, Concrete Perimeter
Sewer On Site Septic
Water Well
Architectural Style Other, Mediterranean
Level or Stories 2
Additional Building Above Grade, Below Grade
Structure Type Cathedral Ceilings
New Construction N
Schools
School District New Hope-Solebury
Others
Senior Community No
Tax ID 41-018-048
Ownership Fee Simple
SqFt Source Estimated
Security Features Security System
Acceptable Financing Cash, Conventional
Listing Terms Cash, Conventional
Financing Cash,Conventional
Special Listing Condition Standard
Read Less Info
Want to know what your home might be worth? Contact us for a FREE valuation!

Our team is ready to help you sell your home for the highest possible price ASAP

Bought with Dana Lansing • Kurfiss Sotheby's International Realty

Helping real estate be simply, fun and stress-free!






