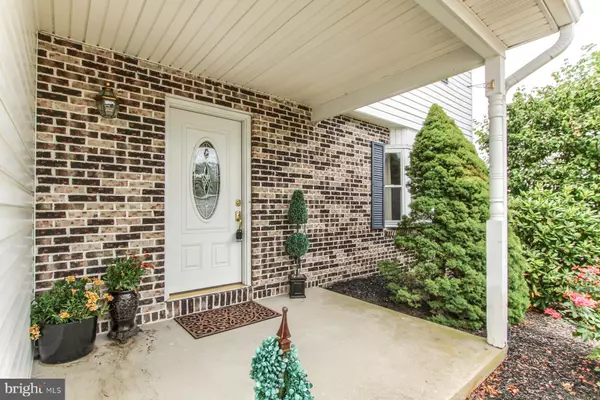$376,000
$350,000
7.4%For more information regarding the value of a property, please contact us for a free consultation.
4 Beds
3 Baths
1,901 SqFt
SOLD DATE : 08/28/2024
Key Details
Sold Price $376,000
Property Type Single Family Home
Sub Type Detached
Listing Status Sold
Purchase Type For Sale
Square Footage 1,901 sqft
Price per Sqft $197
Subdivision Fairview Estates
MLS Listing ID PADA2035616
Sold Date 08/28/24
Style Traditional
Bedrooms 4
Full Baths 2
Half Baths 1
HOA Y/N N
Abv Grd Liv Area 1,901
Originating Board BRIGHT
Year Built 1988
Annual Tax Amount $4,052
Tax Year 2022
Lot Size 0.280 Acres
Acres 0.28
Property Description
OFFER RECEIVED! An offer deadline has been set for Monday 7/29 at 9:00 am. Thank you for showing. SET FOR LIVING-this beautifully landscaped home on a wonderful corner lot in the community of Fairview Estates is certain to please! Curb appeal abounds with colorful landscaping and mature trees. Everyone loves a covered front porch-and "yes" this home has one. Neutral colors enhance the interior with EZ to care for LVP flooring throughout the main level. The gracious living room will adapt to any decor or color scheme. A roomy dining room is perfect for two or twelve. The kitchen offers a SS appliance package, breakfast nook and lots of warmth and sunshine with every convenience within arm's reach. Adjacent entertainment sized family room is accented by a brick fireplace adding to the warmth of the space. Lovely French doors open to an awesome screened in porch, certain to be the focal point of relaxing and entertaining in the warmer months! No dodging furniture in the primary bedroom which has loads of room plus a large walk-in closet and private bath with double vanity. Three additional guest rooms and a full bath ensure privacy for all! And there is more...the partially finished lower level is ideal for a game or craft room. Play to your heart's content in the generously sized, fully "rod iron" fenced backyard. All of this is situated close to shopping and entertainment while still in a quiet neighborhood. Hurry out to see this one-it's too good to miss!
Location
State PA
County Dauphin
Area Lower Paxton Twp (14035)
Zoning RESIDENTIAL
Rooms
Other Rooms Living Room, Dining Room, Primary Bedroom, Bedroom 2, Bedroom 3, Bedroom 4, Kitchen, Family Room, Bathroom 2, Primary Bathroom, Half Bath, Screened Porch
Basement Full
Interior
Interior Features Kitchen - Eat-In, Formal/Separate Dining Room, Carpet, Ceiling Fan(s), Family Room Off Kitchen, Floor Plan - Traditional, Kitchen - Table Space, Pantry, Bathroom - Stall Shower, Bathroom - Tub Shower, Upgraded Countertops, Walk-in Closet(s)
Hot Water Electric
Heating Heat Pump(s)
Cooling Central A/C
Flooring Carpet, Luxury Vinyl Plank
Fireplaces Number 1
Fireplaces Type Gas/Propane
Equipment Dishwasher, Refrigerator, Washer, Dryer, Oven/Range - Electric
Fireplace Y
Appliance Dishwasher, Refrigerator, Washer, Dryer, Oven/Range - Electric
Heat Source Electric
Laundry Basement
Exterior
Exterior Feature Patio(s), Screened, Enclosed, Porch(es)
Garage Garage - Side Entry, Inside Access
Garage Spaces 2.0
Fence Other, Fully
Waterfront N
Water Access N
Roof Type Fiberglass,Asphalt
Accessibility None
Porch Patio(s), Screened, Enclosed, Porch(es)
Road Frontage Boro/Township, City/County
Parking Type Attached Garage
Attached Garage 2
Total Parking Spaces 2
Garage Y
Building
Lot Description Road Frontage, Corner, Level, Sloping
Story 2
Foundation Block, Crawl Space
Sewer Public Sewer
Water Public
Architectural Style Traditional
Level or Stories 2
Additional Building Above Grade, Below Grade
New Construction N
Schools
Elementary Schools Mountain View
Middle Schools Linglestown
High Schools Central Dauphin
School District Central Dauphin
Others
Senior Community No
Tax ID 35-043-089-000-0000
Ownership Fee Simple
SqFt Source Assessor
Security Features Smoke Detector
Acceptable Financing Conventional, VA, FHA, Cash
Listing Terms Conventional, VA, FHA, Cash
Financing Conventional,VA,FHA,Cash
Special Listing Condition Standard
Read Less Info
Want to know what your home might be worth? Contact us for a FREE valuation!

Our team is ready to help you sell your home for the highest possible price ASAP

Bought with Madison Kay Nunemaker • Keller Williams of Central PA

Helping real estate be simply, fun and stress-free!






