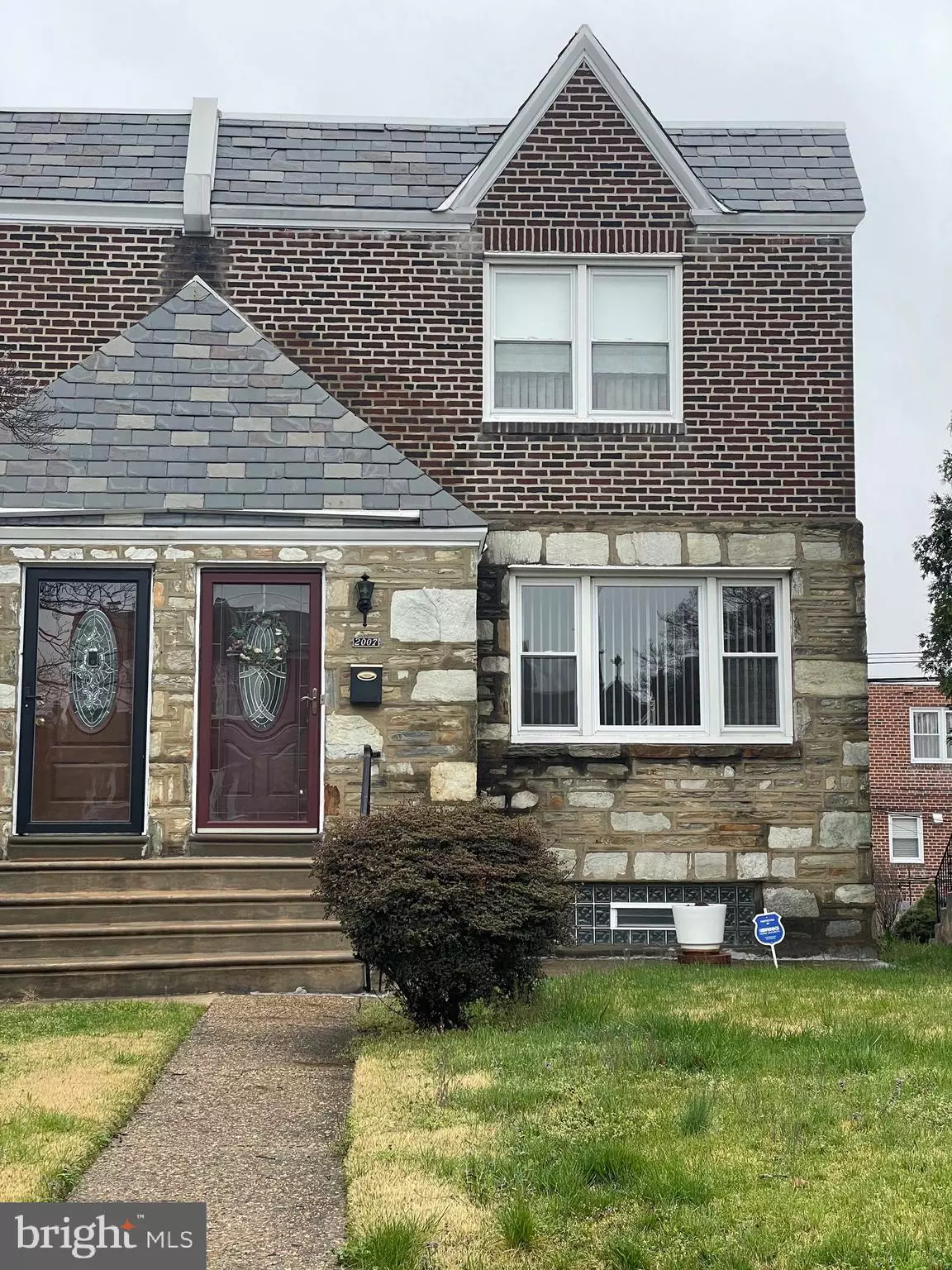$335,000
$349,900
4.3%For more information regarding the value of a property, please contact us for a free consultation.
3 Beds
3 Baths
1,296 SqFt
SOLD DATE : 09/03/2024
Key Details
Sold Price $335,000
Property Type Single Family Home
Sub Type Twin/Semi-Detached
Listing Status Sold
Purchase Type For Sale
Square Footage 1,296 sqft
Price per Sqft $258
Subdivision Rhawnhurst
MLS Listing ID PAPH2339088
Sold Date 09/03/24
Style Traditional,Transitional
Bedrooms 3
Full Baths 2
Half Baths 1
HOA Y/N N
Abv Grd Liv Area 1,296
Originating Board BRIGHT
Year Built 1961
Annual Tax Amount $3,124
Tax Year 2023
Lot Size 2,730 Sqft
Acres 0.06
Lot Dimensions 26.00 x 104.00
Property Description
Welcome HOME! Come check out this amazing twin home nestled in the North East/Rhawnhurst area of Philadelphia! Step into a freshly painted, meticulously maintained space that instantly feels like home. With a formal spacious living room with a beautiful mirror, windows and fireplace, dining room Plus, don't miss the beautiful built-in cupboard, china cabinet, an inviting Eden kitchen boasting stainless steel appliances, this home offers comfort and style. Upstairs, you'll find 3 bedrooms and a full bath, while the finished basement with a half bathroom, garage, and driveway provide ample space for storage and parking. Washer & Dryer included .Enjoy beautiful curb appeal and the convenience of window AC units in the living room and bedrooms. Perfect for first-time homebuyers seeking a fantastic neighborhood with easy access to shopping centers and major highways. The sellers are highly motivated, and the property will be delivered vacant. Don't miss out on this opportunity! Roof has a warranty & new coat. Entire home has natural hardwood flooring.
Location
State PA
County Philadelphia
Area 19152 (19152)
Zoning RSA3
Rooms
Basement Fully Finished, Garage Access, Heated, Interior Access, Outside Entrance, Combination, Drain, Improved, Rear Entrance, Shelving, Space For Rooms, Walkout Level, Windows, Other
Interior
Interior Features Built-Ins, Ceiling Fan(s), Dining Area, Floor Plan - Traditional, Kitchen - Eat-In, Kitchen - Table Space, Skylight(s), Bathroom - Stall Shower, Bathroom - Tub Shower, Upgraded Countertops, Walk-in Closet(s), Wood Floors, Other
Hot Water Natural Gas
Heating Radiant, Radiator
Cooling Ceiling Fan(s), Window Unit(s)
Flooring Wood, Solid Hardwood
Fireplaces Number 1
Fireplaces Type Gas/Propane, Other
Equipment Disposal, Dryer, Exhaust Fan, Microwave, Oven/Range - Gas, Refrigerator, Stainless Steel Appliances, Stove, Washer, Washer - Front Loading, Water Heater
Furnishings No
Fireplace Y
Window Features Bay/Bow,Skylights,Storm
Appliance Disposal, Dryer, Exhaust Fan, Microwave, Oven/Range - Gas, Refrigerator, Stainless Steel Appliances, Stove, Washer, Washer - Front Loading, Water Heater
Heat Source Natural Gas
Laundry Basement, Washer In Unit, Dryer In Unit
Exterior
Exterior Feature Breezeway, Brick, Roof
Parking Features Additional Storage Area, Basement Garage, Garage - Rear Entry, Inside Access
Garage Spaces 3.0
Utilities Available Electric Available, Natural Gas Available, Sewer Available, Water Available
Water Access N
Roof Type Shingle,Flat
Accessibility >84\" Garage Door, Accessible Switches/Outlets, Other, 2+ Access Exits
Porch Breezeway, Brick, Roof
Attached Garage 1
Total Parking Spaces 3
Garage Y
Building
Lot Description Front Yard, Landscaping, SideYard(s), Other, Private
Story 2
Foundation Block, Stone, Other
Sewer Public Sewer
Water Public
Architectural Style Traditional, Transitional
Level or Stories 2
Additional Building Above Grade, Below Grade
Structure Type Dry Wall
New Construction N
Schools
School District The School District Of Philadelphia
Others
Pets Allowed Y
Senior Community No
Tax ID 561376400
Ownership Fee Simple
SqFt Source Assessor
Security Features Carbon Monoxide Detector(s),Electric Alarm,Smoke Detector,Security System,Surveillance Sys
Acceptable Financing Cash, Conventional, FHA, VA
Horse Property N
Listing Terms Cash, Conventional, FHA, VA
Financing Cash,Conventional,FHA,VA
Special Listing Condition Standard
Pets Allowed No Pet Restrictions
Read Less Info
Want to know what your home might be worth? Contact us for a FREE valuation!

Our team is ready to help you sell your home for the highest possible price ASAP

Bought with XI CHEN • Home Vista Realty
Helping real estate be simply, fun and stress-free!






