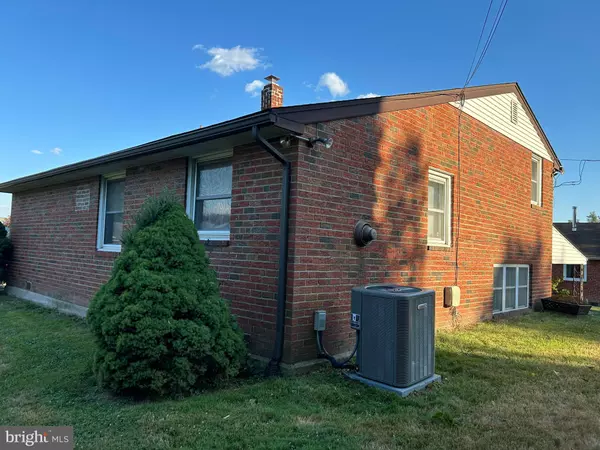$400,000
$404,949
1.2%For more information regarding the value of a property, please contact us for a free consultation.
3 Beds
2 Baths
1,854 SqFt
SOLD DATE : 09/12/2024
Key Details
Sold Price $400,000
Property Type Single Family Home
Sub Type Detached
Listing Status Sold
Purchase Type For Sale
Square Footage 1,854 sqft
Price per Sqft $215
Subdivision Valley View
MLS Listing ID PAMC2109410
Sold Date 09/12/24
Style Colonial
Bedrooms 3
Full Baths 1
Half Baths 1
HOA Y/N N
Abv Grd Liv Area 1,854
Originating Board BRIGHT
Year Built 1962
Annual Tax Amount $5,646
Tax Year 2024
Lot Size 0.347 Acres
Acres 0.35
Lot Dimensions 135.00 x 0.00
Property Description
Welcome to the neighborhood of Valley View. This well maintained home sits on a peaceful lot situated amongst well manicured homes that share a common theme. As you enter the front door you are immediately drawn to the bright light and vaulted high ceilings of an open concept living room, dining room, kitchen. All brightly refreshed with new lighting, paint, new appliances, cabinets, countertops, backslpash, plus refreshed original hardwoods and new kitchen flooring. The lower level includes a den, half bath and a wonderful laundry room with newer appliances and lots of storage and opens into the garage. Upstairs has 3 bedrooms and a newly renovated bath room, that opens to the primary bedroom. Walk out of the den and find yourself with additional space that has a covered patio with so much potential. A large back yard where your imagination can create so much. Please make sure you don't miss the opportunity to check out 2929 Keenwood Rd. We'll leave the light on!
Location
State PA
County Montgomery
Area East Norriton Twp (10633)
Zoning BR
Rooms
Other Rooms Den, Laundry, Half Bath
Basement Partial
Main Level Bedrooms 3
Interior
Interior Features Floor Plan - Open
Hot Water Natural Gas
Heating Forced Air
Cooling Central A/C
Flooring Wood
Fireplace N
Heat Source Natural Gas
Laundry Main Floor
Exterior
Exterior Feature Patio(s), Porch(es)
Waterfront N
Water Access N
Accessibility None
Porch Patio(s), Porch(es)
Parking Type Driveway
Garage N
Building
Story 2
Foundation Block
Sewer Public Sewer
Water Public
Architectural Style Colonial
Level or Stories 2
Additional Building Above Grade, Below Grade
New Construction N
Schools
School District Norristown Area
Others
Senior Community No
Tax ID 33-00-04801-008
Ownership Fee Simple
SqFt Source Assessor
Acceptable Financing Cash, Conventional, FHA 203(b), VA
Listing Terms Cash, Conventional, FHA 203(b), VA
Financing Cash,Conventional,FHA 203(b),VA
Special Listing Condition Standard
Read Less Info
Want to know what your home might be worth? Contact us for a FREE valuation!

Our team is ready to help you sell your home for the highest possible price ASAP

Bought with Colin Sweeney • Long & Foster Real Estate, Inc.

Helping real estate be simply, fun and stress-free!






