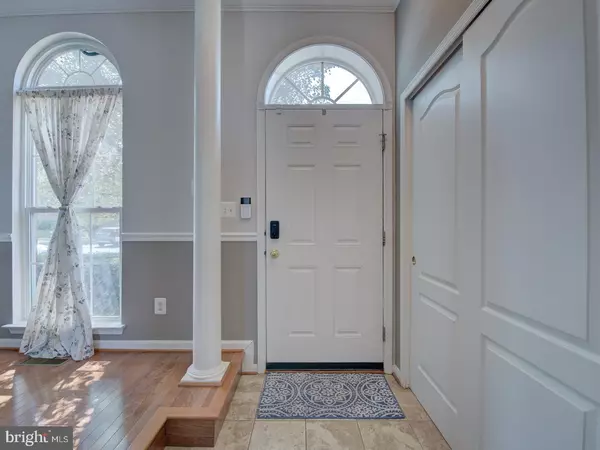$415,000
$400,000
3.8%For more information regarding the value of a property, please contact us for a free consultation.
4 Beds
4 Baths
1,940 SqFt
SOLD DATE : 10/10/2024
Key Details
Sold Price $415,000
Property Type Townhouse
Sub Type End of Row/Townhouse
Listing Status Sold
Purchase Type For Sale
Square Footage 1,940 sqft
Price per Sqft $213
Subdivision Monmouth Meadows
MLS Listing ID MDHR2034494
Sold Date 10/10/24
Style Traditional
Bedrooms 4
Full Baths 3
Half Baths 1
HOA Fees $50/mo
HOA Y/N Y
Abv Grd Liv Area 1,520
Originating Board BRIGHT
Year Built 2002
Annual Tax Amount $3,035
Tax Year 2024
Lot Size 3,046 Sqft
Acres 0.07
Property Description
***Monmouth Meadows at Its Best** *
***** OPEN HOUSE 12NOON- 2PM****
Discover the beauty of Monmouth Meadows, perfectly situated just minutes from premier shopping, and offering easy access to major routes like I-95, Route 24, Route 1, 7, and 40. This spacious end-of-group townhome is designed with comfort and style in mind, featuring a three-story bump-out and 9-foot ceilings. The main floor is graced with hardwood floors throughout, complemented by crown and chair molding in the living room. Enjoy cozy meals in the breakfast nook, illuminated by elegant sconce lighting. The kitchen is a chef's dream, offering Corian countertops, a breakfast bar (with stools included), a tiled backsplash, upgraded appliances, a large pantry, and ample cabinetry. The sunlit morning room is enhanced by a chandelier and natural light, with French doors leading to a wrap-around, maintenance-free deck—complete with a table and grill. Upstairs, the primary bedroom boasts vaulted ceilings with a display ledge, a walk-in closet, and a ceiling fan. The en-suite bath is a retreat of its own, featuring a skylight, soaking tub, separate shower, oversized dual vanity, and tiled floors. Bedrooms two and three are generously sized, with ceiling fans and ample closet space. The second full bath includes a tub/shower combo and tile flooring. The lower level offers versatility, with a space that could serve as a fourth bedroom, home office, and a family room, complete with a cozy gas fireplace, recessed lighting, and a TV mount. A full bath, separate laundry, and storage rooms add to the convenience. Step outside to your beautiful brick patio, complete with a ceiling fan for warm days.
This community has wonderful amenities that include walking/jogging trails, a community center with workout room, an inground community pool and tot lot/playground! Don't wait, schedule your showing today!
***New Roof 2018, New HVAC2021, new W/D 2022, HWH is 75 gallons, Nest thermostat, ring doorbell
***click on movie icon for 3d tour & floorplan***
Location
State MD
County Harford
Zoning R3COS
Rooms
Other Rooms Living Room, Primary Bedroom, Bedroom 2, Bedroom 3, Kitchen, Family Room, Foyer, Sun/Florida Room, Laundry, Storage Room, Bathroom 3, Bonus Room, Primary Bathroom, Half Bath
Basement Fully Finished, Drainage System, Improved, Walkout Level
Interior
Interior Features Primary Bath(s), Wood Floors, Breakfast Area, Carpet, Ceiling Fan(s), Chair Railings, Combination Dining/Living, Crown Moldings, Floor Plan - Open, Pantry, Recessed Lighting, Skylight(s), Bathroom - Soaking Tub, Sprinkler System, Upgraded Countertops, Wainscotting, Walk-in Closet(s)
Hot Water Natural Gas
Cooling Ceiling Fan(s), Central A/C
Flooring Wood, Carpet, Ceramic Tile
Fireplaces Number 1
Fireplaces Type Mantel(s), Gas/Propane, Screen
Equipment Dishwasher, Disposal, Dryer, Exhaust Fan, Microwave, Refrigerator, Washer, Water Heater, Oven/Range - Electric
Fireplace Y
Window Features Double Pane
Appliance Dishwasher, Disposal, Dryer, Exhaust Fan, Microwave, Refrigerator, Washer, Water Heater, Oven/Range - Electric
Heat Source Natural Gas
Exterior
Exterior Feature Deck(s), Patio(s)
Utilities Available Cable TV Available
Amenities Available Pool Mem Avail
Water Access N
Accessibility None
Porch Deck(s), Patio(s)
Garage N
Building
Story 3
Foundation Other
Sewer Public Sewer
Water Public
Architectural Style Traditional
Level or Stories 3
Additional Building Above Grade, Below Grade
Structure Type Vaulted Ceilings
New Construction N
Schools
Elementary Schools Emmorton
Middle Schools Bel Air
High Schools Bel Air
School District Harford County Public Schools
Others
HOA Fee Include Snow Removal
Senior Community No
Tax ID 1301331868
Ownership Fee Simple
SqFt Source Assessor
Special Listing Condition Standard
Read Less Info
Want to know what your home might be worth? Contact us for a FREE valuation!

Our team is ready to help you sell your home for the highest possible price ASAP

Bought with NWABUEZE KENNETH OKWODU • Samson Properties
Helping real estate be simply, fun and stress-free!






