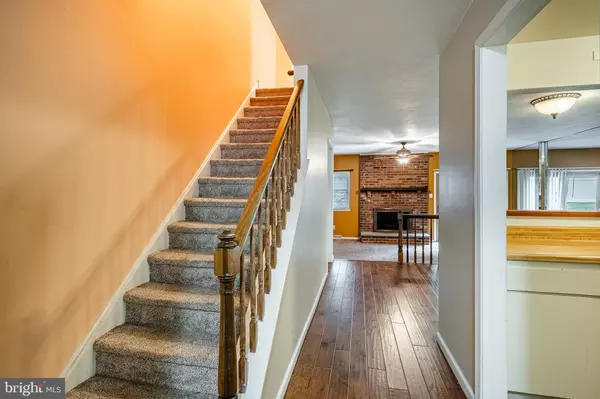$325,000
$350,000
7.1%For more information regarding the value of a property, please contact us for a free consultation.
3 Beds
3 Baths
1,600 SqFt
SOLD DATE : 10/24/2024
Key Details
Sold Price $325,000
Property Type Townhouse
Sub Type Interior Row/Townhouse
Listing Status Sold
Purchase Type For Sale
Square Footage 1,600 sqft
Price per Sqft $203
Subdivision Holly View
MLS Listing ID PACT2075008
Sold Date 10/24/24
Style Colonial,Traditional
Bedrooms 3
Full Baths 2
Half Baths 1
HOA Fees $217/mo
HOA Y/N Y
Abv Grd Liv Area 1,600
Originating Board BRIGHT
Year Built 1981
Annual Tax Amount $3,047
Tax Year 2023
Lot Size 2,676 Sqft
Acres 0.06
Lot Dimensions 0.00 x 0.00
Property Description
Welcome to 924 Hollyview Ln. A world of potential waiting for you in this charming West Chester townhouse! As you walk through the font door you will see that the main hallway leads you into the main living area, but first, you will look to your right and see a sizable flex space used for an office, playroom, or formal dining room. Across the hall, you will find the half bathroom. As you continue down the hall, you will pass the staircase on your left which stands directly across from the kitchen. The kitchen is decked with stainless steel appliances and a generous breakfast bar. Walking through the kitchen will lead you to the dining area, big enough for a large table and chairs. Moving further, you will step down into the spacious living room. It boasts a ceiling fan and a wood burning fireplace for cozy winter nights. Follow the sliding doors into the backyard which has a large patio and looks to a fencable backyard. Heading back inside you will find the door to the unfinished basement which is perfect for storing your things, especially because you are protected for water infiltration with the french drain and sump pump. As you head to the upstairs level, you will find 2 mirrored bedrooms before reaching the hall bathroom. Across the hall you will find additional storage space that houses the brand new washer and dryer. Make your way to the large primary suite which boasts ample natural light, two large closets, and its own en-suite. You will find everything you are looking for with so much potential for personal touches in this house. Make yourself at home and envision what the house could be with your own touches. Don't delay, go see it today!
Location
State PA
County Chester
Area West Whiteland Twp (10341)
Zoning RESIDENTIAL
Rooms
Basement Unfinished
Interior
Interior Features Bathroom - Stall Shower, Bathroom - Tub Shower, Carpet, Ceiling Fan(s), Dining Area, Family Room Off Kitchen, Floor Plan - Traditional
Hot Water Natural Gas
Heating Forced Air
Cooling Central A/C
Fireplaces Number 1
Fireplaces Type Wood
Equipment Built-In Microwave, Dishwasher, Dryer, Oven - Self Cleaning, Washer
Fireplace Y
Appliance Built-In Microwave, Dishwasher, Dryer, Oven - Self Cleaning, Washer
Heat Source Natural Gas
Laundry Upper Floor
Exterior
Garage Spaces 2.0
Waterfront N
Water Access N
Accessibility None
Parking Type Off Street, Parking Lot
Total Parking Spaces 2
Garage N
Building
Story 3
Foundation Permanent
Sewer Public Sewer
Water Public
Architectural Style Colonial, Traditional
Level or Stories 3
Additional Building Above Grade, Below Grade
New Construction N
Schools
School District West Chester Area
Others
HOA Fee Include Lawn Maintenance,Management,Snow Removal,Trash
Senior Community No
Tax ID 41-06P-0038
Ownership Fee Simple
SqFt Source Assessor
Acceptable Financing Cash, Conventional, FHA
Listing Terms Cash, Conventional, FHA
Financing Cash,Conventional,FHA
Special Listing Condition Standard
Read Less Info
Want to know what your home might be worth? Contact us for a FREE valuation!

Our team is ready to help you sell your home for the highest possible price ASAP

Bought with Adrien M. Brientnall • RE/MAX Town & Country

Helping real estate be simply, fun and stress-free!






