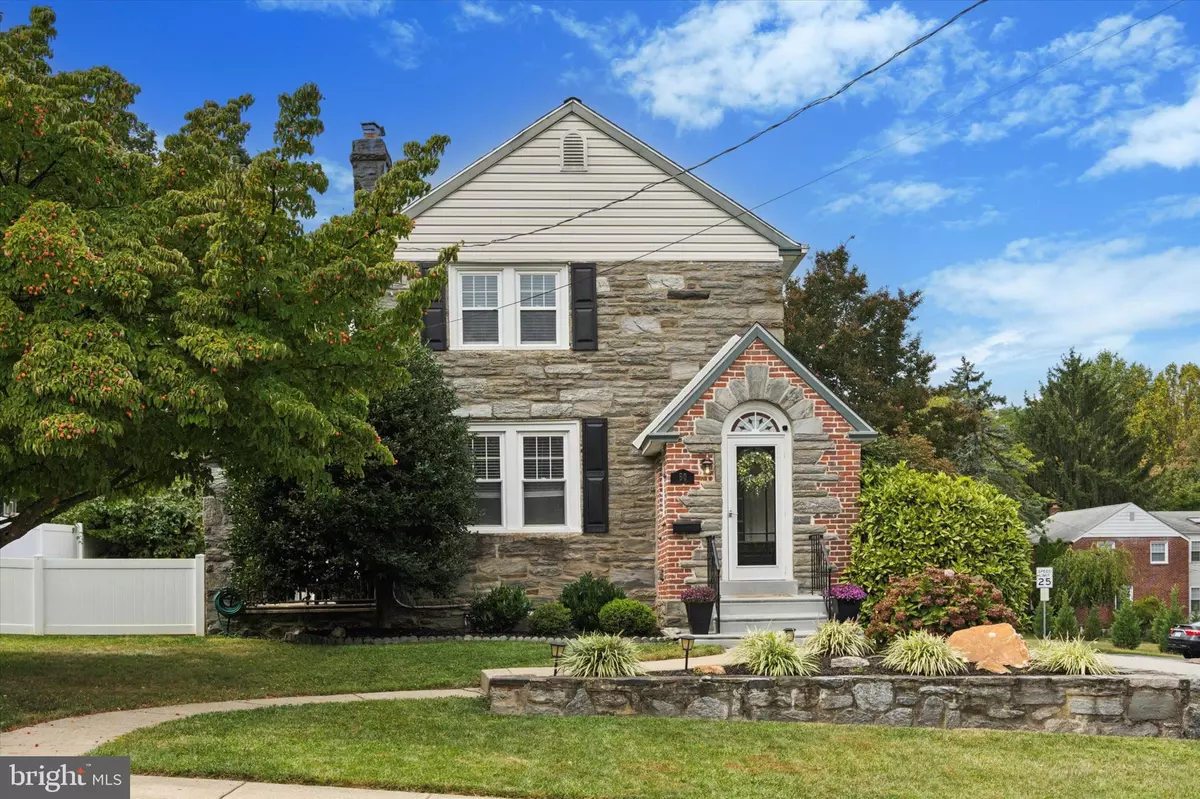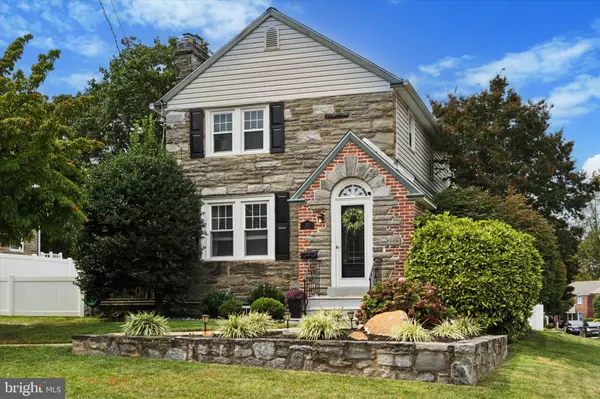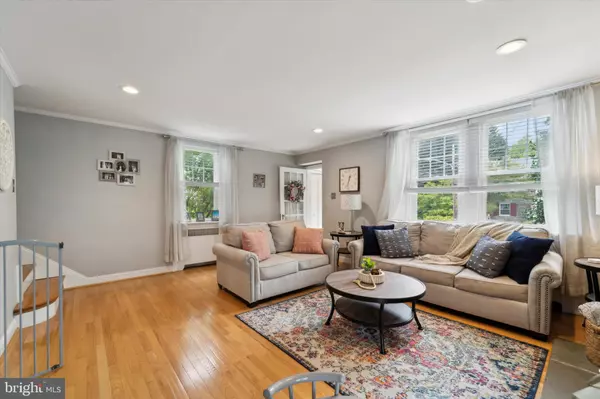$530,060
$495,000
7.1%For more information regarding the value of a property, please contact us for a free consultation.
3 Beds
2 Baths
1,956 SqFt
SOLD DATE : 10/30/2024
Key Details
Sold Price $530,060
Property Type Single Family Home
Sub Type Detached
Listing Status Sold
Purchase Type For Sale
Square Footage 1,956 sqft
Price per Sqft $270
Subdivision Brookthorpe Hills
MLS Listing ID PADE2076102
Sold Date 10/30/24
Style Colonial
Bedrooms 3
Full Baths 1
Half Baths 1
HOA Y/N N
Abv Grd Liv Area 1,556
Originating Board BRIGHT
Year Built 1941
Annual Tax Amount $5,815
Tax Year 2023
Lot Size 6,534 Sqft
Acres 0.15
Lot Dimensions 53.00 x 127.00
Property Description
60 Lindbergh Avenue is the home you've been looking for: Turnkey, beautifully maintained, and tastefully styled! Situated on a generous corner lot, the home's unique brick work and lovely landscaping give the property loads of curb appeal. Inside, you'll continue to be wowed by the tasteful fusion of vintage charm and modern sensibilities, starting with a large, beautiful fireplace and original hardwood floors in the living room. The formal dining room and a lovely, updated kitchen with a breakfast nook round out the first floor. Upstairs, the spacious primary bedroom boasts 2 closets. Two additional bedrooms and a full bath complete this floor. Headed back downstairs, you'll love the fully finished basement and half bath - a great additional living space in which to work out, enjoy a movie night, set up a home office and more.
Then there's the yard! The above ground pool and deck, which flow right off the kitchen, make for an awesome summer hang, or a beautiful spot to sip coffee in the winter. The yard is fully fenced and has a shed. Don't forget the detached 2 car garage - which could also easily be utilized as another workspace for woodworking, crafting, and more.
The neighborhood is adorable, with sidewalks perfect for trick or treating or dog walking. You'll love the awesome location - a short drive into Philly, just 20 minutes to the airport, and quick jaunt to area shops and restaurants. Situated in the award winning Marple Newtown School District.
It doesn't get much better than this! Schedule your showing today.
Location
State PA
County Delaware
Area Marple Twp (10425)
Zoning RES
Rooms
Other Rooms Living Room, Dining Room, Primary Bedroom, Bedroom 2, Kitchen, Family Room, Bedroom 1, Laundry, Attic
Basement Full
Interior
Interior Features Kitchen - Eat-In, Dining Area, Wood Floors
Hot Water Natural Gas
Heating Hot Water
Cooling Central A/C
Flooring Wood, Carpet
Fireplaces Number 1
Fireplaces Type Stone
Equipment Dishwasher, Dryer, Extra Refrigerator/Freezer, Washer
Fireplace Y
Appliance Dishwasher, Dryer, Extra Refrigerator/Freezer, Washer
Heat Source Natural Gas
Laundry Lower Floor
Exterior
Parking Features Garage - Side Entry
Garage Spaces 2.0
Fence Fully
Pool Above Ground
Utilities Available Cable TV
Water Access N
Roof Type Pitched
Accessibility None
Total Parking Spaces 2
Garage Y
Building
Lot Description Level
Story 2
Foundation Stone
Sewer Public Sewer
Water Public
Architectural Style Colonial
Level or Stories 2
Additional Building Above Grade, Below Grade
New Construction N
Schools
School District Marple Newtown
Others
Senior Community No
Tax ID 25-00-02723-00
Ownership Fee Simple
SqFt Source Assessor
Special Listing Condition Standard
Read Less Info
Want to know what your home might be worth? Contact us for a FREE valuation!

Our team is ready to help you sell your home for the highest possible price ASAP

Bought with Lindsay Sara Neuman • Compass RE
Helping real estate be simply, fun and stress-free!






