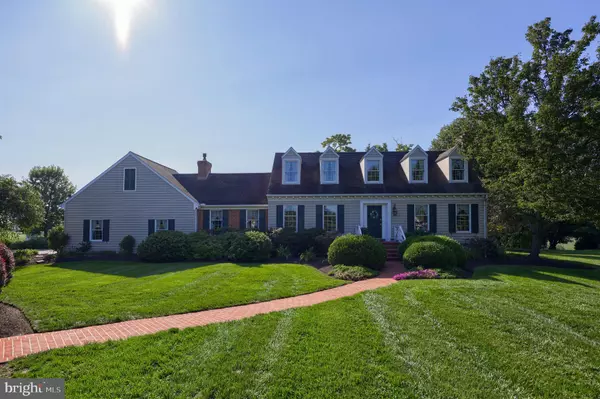$860,000
$840,000
2.4%For more information regarding the value of a property, please contact us for a free consultation.
4 Beds
3 Baths
2,592 SqFt
SOLD DATE : 10/31/2024
Key Details
Sold Price $860,000
Property Type Single Family Home
Sub Type Detached
Listing Status Sold
Purchase Type For Sale
Square Footage 2,592 sqft
Price per Sqft $331
Subdivision Creek Hill
MLS Listing ID PALA2056524
Sold Date 10/31/24
Style Cape Cod
Bedrooms 4
Full Baths 3
HOA Y/N N
Abv Grd Liv Area 2,592
Originating Board BRIGHT
Year Built 1990
Annual Tax Amount $6,863
Tax Year 2024
Lot Size 2.700 Acres
Acres 2.7
Lot Dimensions 0.00 x 0.00
Property Description
Highest and best offer deadline set for Thursday, September 19th at 12 noon. No escalation clauses. Seller reserves the right to accept an offer prior to the deadline.
Highly sought after Creek Hill Road area and Conestoga Valley Schools/ Close to Lancaster Country Club and route 30 yet very private/ Incredible views/ Custom cherry kitchen with tile backsplash and quartz tops/ Custom trim, crown molding and wainscoting throughout/ Built in corner cupboard in dining room/ Wood burning fireplace in living room/ Family room with cathedral ceiling, wood beams, random width pine floors and cozy propane stove/ sunken sun room with vaulted ceiling/ Updated bathrooms/ 1st floor bedroom/ 2nd floor primary suite with walk in closet and bath/ Oversized 2 car garage with basement access, epoxy floor and attic storage/ New pex plumbing throughout home/ Geothermal heat and a/c/ backup generator/ Trex deck with retractable awning/ brick patio and extensive landscaping/ zoning allows horses, in-law quarters and other additions/ This meticulous home is a must see!
Location
State PA
County Lancaster
Area East Lampeter Twp (10531)
Zoning AGRICULTURAL
Rooms
Other Rooms Living Room, Dining Room, Primary Bedroom, Bedroom 2, Bedroom 3, Kitchen, Family Room, Bedroom 1, Sun/Florida Room
Basement Full, Garage Access, Interior Access, Unfinished, Workshop
Main Level Bedrooms 1
Interior
Interior Features Attic, Ceiling Fan(s), Central Vacuum, Chair Railings, Crown Moldings, Entry Level Bedroom, Exposed Beams, Family Room Off Kitchen, Floor Plan - Traditional, Formal/Separate Dining Room, Kitchen - Eat-In, Kitchen - Island, Kitchen - Table Space, Laundry Chute, Primary Bath(s), Upgraded Countertops, Wainscotting, Walk-in Closet(s), Water Treat System, Wood Floors
Hot Water Electric, Multi-tank
Heating Forced Air
Cooling Central A/C
Flooring Carpet, Hardwood, Wood, Vinyl
Fireplaces Number 1
Fireplaces Type Brick, Equipment, Mantel(s), Wood, Corner
Equipment Built-In Range, Central Vacuum, Cooktop - Down Draft, Dishwasher, Disposal, Oven/Range - Electric, Water Heater - High-Efficiency, Water Conditioner - Owned
Fireplace Y
Window Features Double Hung,Energy Efficient,Double Pane,Insulated,Replacement
Appliance Built-In Range, Central Vacuum, Cooktop - Down Draft, Dishwasher, Disposal, Oven/Range - Electric, Water Heater - High-Efficiency, Water Conditioner - Owned
Heat Source Geo-thermal
Laundry Main Floor
Exterior
Exterior Feature Brick, Deck(s), Patio(s)
Garage Garage - Side Entry, Garage Door Opener, Oversized
Garage Spaces 12.0
Utilities Available Cable TV Available, Electric Available, Phone Available, Propane, Sewer Available, Under Ground
Waterfront N
Water Access N
View Panoramic, Pasture, Pond, Trees/Woods
Roof Type Architectural Shingle
Accessibility None
Porch Brick, Deck(s), Patio(s)
Parking Type Driveway, Attached Garage
Attached Garage 2
Total Parking Spaces 12
Garage Y
Building
Lot Description Cleared, Flag, Landscaping, Level, Open, Partly Wooded, Rear Yard, Secluded
Story 1.5
Foundation Block
Sewer Public Sewer
Water Well
Architectural Style Cape Cod
Level or Stories 1.5
Additional Building Above Grade, Below Grade
Structure Type Beamed Ceilings,Cathedral Ceilings,Dry Wall,Vaulted Ceilings
New Construction N
Schools
Middle Schools Conestoga Valley
High Schools Conestoga Valley
School District Conestoga Valley
Others
Pets Allowed Y
Senior Community No
Tax ID 310-81661-0-0000
Ownership Fee Simple
SqFt Source Assessor
Security Features Smoke Detector
Acceptable Financing Cash, Conventional
Horse Property Y
Horse Feature Horses Allowed
Listing Terms Cash, Conventional
Financing Cash,Conventional
Special Listing Condition Standard
Pets Description No Pet Restrictions
Read Less Info
Want to know what your home might be worth? Contact us for a FREE valuation!

Our team is ready to help you sell your home for the highest possible price ASAP

Bought with Tyler Stoltz • Berkshire Hathaway HomeServices Homesale Realty

Helping real estate be simply, fun and stress-free!






