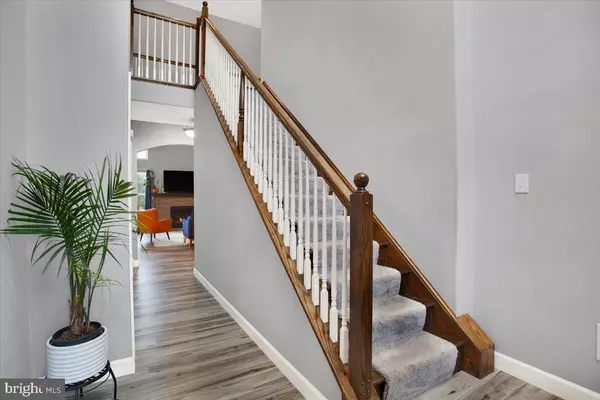$474,000
$474,000
For more information regarding the value of a property, please contact us for a free consultation.
4 Beds
3 Baths
2,598 SqFt
SOLD DATE : 11/08/2024
Key Details
Sold Price $474,000
Property Type Single Family Home
Sub Type Detached
Listing Status Sold
Purchase Type For Sale
Square Footage 2,598 sqft
Price per Sqft $182
Subdivision Southern Village
MLS Listing ID PALA2057876
Sold Date 11/08/24
Style Traditional
Bedrooms 4
Full Baths 2
Half Baths 1
HOA Fees $31/qua
HOA Y/N Y
Abv Grd Liv Area 2,598
Originating Board BRIGHT
Year Built 2020
Annual Tax Amount $10,197
Tax Year 2024
Lot Size 9,583 Sqft
Acres 0.22
Property Description
WELCOME HOME to this beautiful, like-new 2 story in the very well maintained community of Southern Village. Step inside and you'll feel right at home in this 4 bedroom, 2.5 bath home featuring a lovely open floor plan with a first floor primary suite. The formal dining room with tray ceiling is perfect for more formal occasions, and the kitchen also features a dining area, ideal for your casual evenings at home. Cooking in this kitchen will be a delight with the gas range, stainless appliances, ample counter space and the view into your great room with vaulted ceiling and open to the 2nd floor. This layout is wonderful for entertaining, so start to imagine your holidays here now! Located off the great room is the primary bedroom with ensuite bath featuring a beautifully tiled shower. First floor laundry and mudroom are conveniently located as you enter in from garage. Head upstairs and you'll find 3 additional bedrooms and another full bath. Step outside and enjoy your evenings and cookouts on the new stamped concrete patio among the fenced yard. 2 car garage with bump out, great for extra storage or home gym. Features that you don't want to overlook are the beveled corners throughout, luxury vinyl plank flooring running through the main floor, the abundance of natural light from all the windows- your soul and plants will be so pleased- and the wide window sills for all those plants! It's truly a beautiful space, just waiting for you to call it home. Just minutes to so many shopping options, restaurants, parks and all major routes, this home has something for everyone to love!
Location
State PA
County Lancaster
Area Lancaster Twp (10534)
Zoning RESIDENTIAL
Rooms
Main Level Bedrooms 1
Interior
Interior Features Bathroom - Walk-In Shower, Breakfast Area, Ceiling Fan(s), Dining Area, Floor Plan - Open, Formal/Separate Dining Room, Kitchen - Island, Primary Bath(s), Recessed Lighting, Upgraded Countertops, Walk-in Closet(s), Crown Moldings
Hot Water Electric
Heating Forced Air
Cooling Central A/C
Fireplaces Number 1
Fireplaces Type Gas/Propane
Equipment Built-In Microwave, Dishwasher, Oven/Range - Gas, Stainless Steel Appliances
Fireplace Y
Appliance Built-In Microwave, Dishwasher, Oven/Range - Gas, Stainless Steel Appliances
Heat Source Natural Gas
Laundry Main Floor
Exterior
Garage Garage - Front Entry, Garage Door Opener
Garage Spaces 2.0
Fence Vinyl
Waterfront N
Water Access N
Accessibility None
Parking Type Attached Garage, Driveway
Attached Garage 2
Total Parking Spaces 2
Garage Y
Building
Story 2
Foundation Slab
Sewer Public Sewer
Water Public
Architectural Style Traditional
Level or Stories 2
Additional Building Above Grade, Below Grade
New Construction N
Schools
School District School District Of Lancaster
Others
Pets Allowed Y
HOA Fee Include Common Area Maintenance
Senior Community No
Tax ID 340-50161-0-0000
Ownership Fee Simple
SqFt Source Assessor
Special Listing Condition Standard
Pets Description No Pet Restrictions
Read Less Info
Want to know what your home might be worth? Contact us for a FREE valuation!

Our team is ready to help you sell your home for the highest possible price ASAP

Bought with Michael G Stoltzfus • Coldwell Banker Realty

Helping real estate be simply, fun and stress-free!






