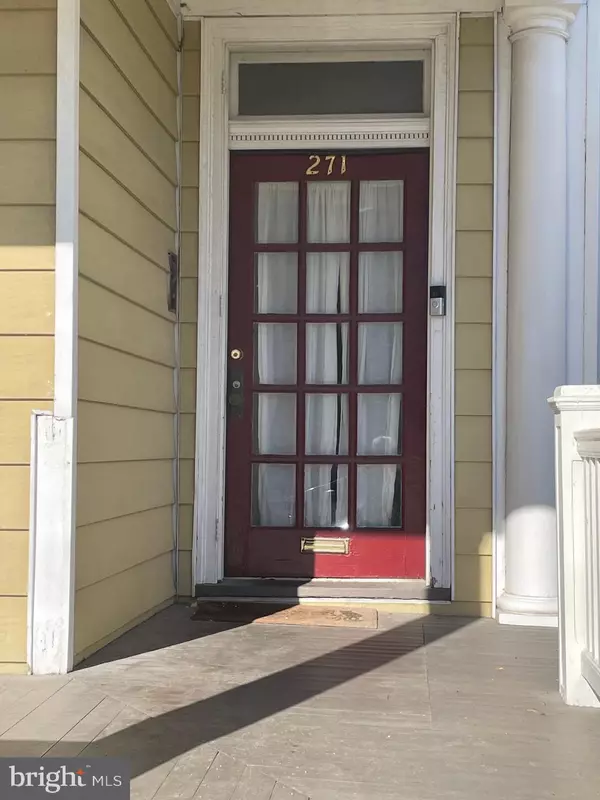$236,000
$265,000
10.9%For more information regarding the value of a property, please contact us for a free consultation.
3,292 SqFt
SOLD DATE : 11/13/2024
Key Details
Sold Price $236,000
Property Type Multi-Family
Sub Type Detached
Listing Status Sold
Purchase Type For Sale
Square Footage 3,292 sqft
Price per Sqft $71
Subdivision The Avenues
MLS Listing ID PAYK2070020
Sold Date 11/13/24
Style Colonial,Victorian
Abv Grd Liv Area 3,292
Originating Board BRIGHT
Year Built 1890
Annual Tax Amount $6,295
Tax Year 2024
Lot Size 4,561 Sqft
Acres 0.1
Property Description
Investor Alert! Gracious Vintage Home, built in 1890 with images of time gone by is found in this multi family 2 unit property located in the popular "Avenues" area. Features included a full front balcony, multiple porches, 9ft ceiling, hardwood floors, extensive woodwork, and several beneficial upgrades (See Upgrade Sheet). First floor unit with (LRDR2BRBA) is $850.00 per month on a yearly lease with existing lease ending 11/1//24. Second floor unit with turret rooms and (LRDR4BRDENBA) is $950.00 per month on a yearly lease with existing lease ending 1/6/25. Second floor rents one section of the garage for an additional $50.00 per month and the other side would be available for additional income. The owner covers refuse, sewer, water, insurance and taxes while the tenants cover gas and electric. This home is a leisurely stroll to local parks, the fairgrounds, downtown York activities and a bustling center square area.
Location
State PA
County York
Area York City (15201)
Zoning RESIDENTIAL
Rooms
Basement Full, Interior Access, Outside Entrance, Poured Concrete, Rear Entrance, Unfinished, Walkout Stairs
Interior
Interior Features Bathroom - Tub Shower, Ceiling Fan(s), Entry Level Bedroom, Formal/Separate Dining Room, Wood Floors, WhirlPool/HotTub, Walk-in Closet(s), Kitchen - Country, Kitchen - Galley
Hot Water Natural Gas
Heating Radiator, Forced Air
Cooling Window Unit(s)
Flooring Carpet, Ceramic Tile, Hardwood
Equipment Refrigerator, Stove, Oven - Single, Dishwasher, Disposal, Dryer
Fireplace N
Appliance Refrigerator, Stove, Oven - Single, Dishwasher, Disposal, Dryer
Heat Source Natural Gas
Exterior
Exterior Feature Balcony, Porch(es)
Garage Garage - Rear Entry, Garage Door Opener
Garage Spaces 2.0
Utilities Available Cable TV, Phone
Waterfront N
Water Access N
Roof Type Shingle,Asphalt,Metal
Accessibility Level Entry - Main
Porch Balcony, Porch(es)
Parking Type Detached Garage, On Street
Total Parking Spaces 2
Garage Y
Building
Foundation Block, Stone
Sewer Public Sewer
Water Public
Architectural Style Colonial, Victorian
Additional Building Above Grade
Structure Type 9'+ Ceilings
New Construction N
Schools
High Schools William Penn
School District York City
Others
Tax ID 67113190200230000000
Ownership Fee Simple
SqFt Source Estimated
Security Features Security System
Acceptable Financing Cash, Conventional
Listing Terms Cash, Conventional
Financing Cash,Conventional
Special Listing Condition Standard
Read Less Info
Want to know what your home might be worth? Contact us for a FREE valuation!

Our team is ready to help you sell your home for the highest possible price ASAP

Bought with JAYDA Nevayah MORALES • Berkshire Hathaway HomeServices Homesale Realty

Helping real estate be simply, fun and stress-free!






