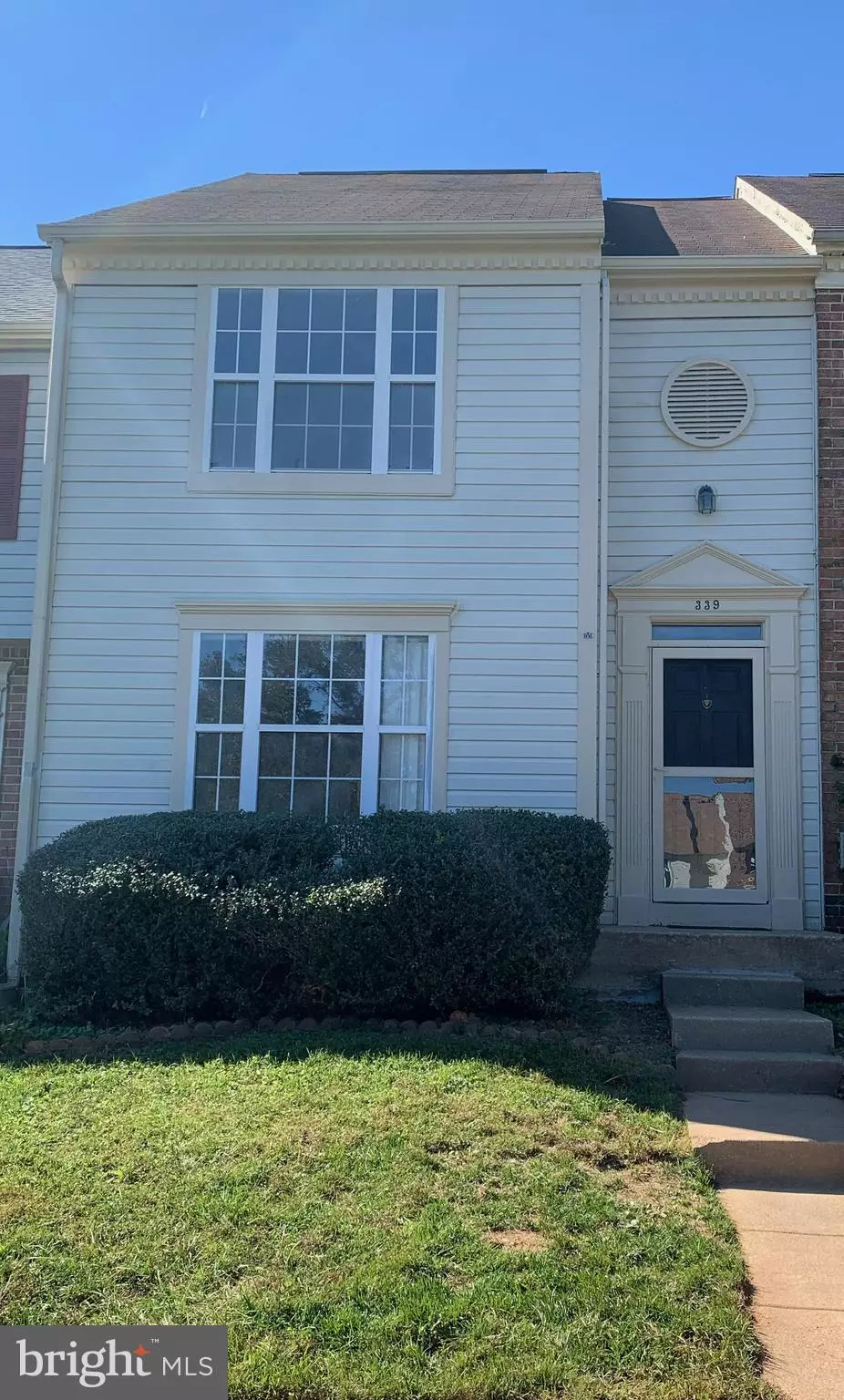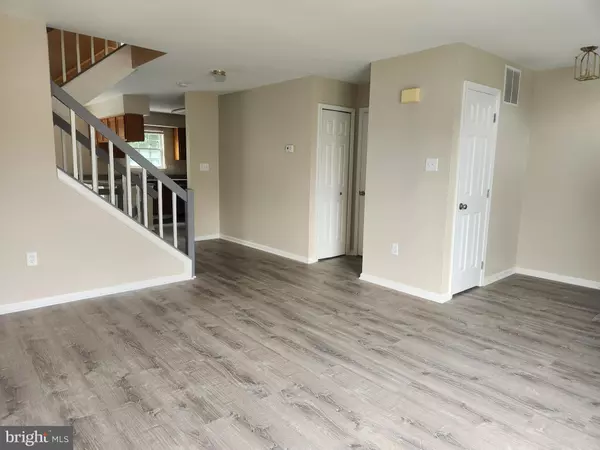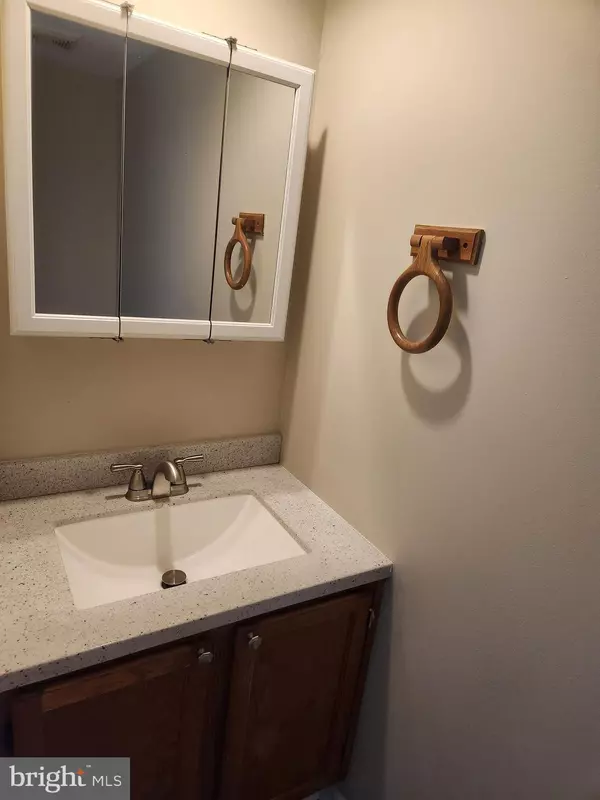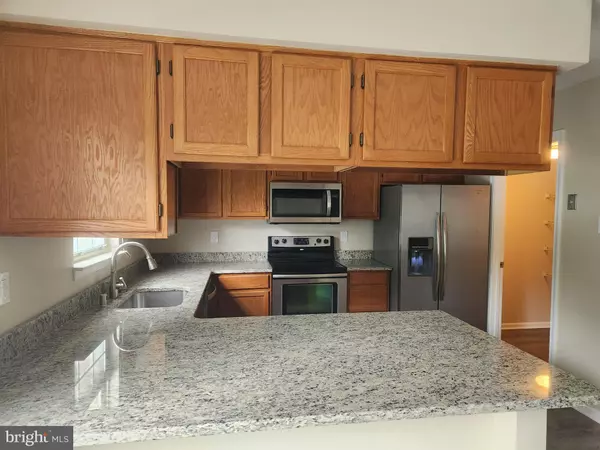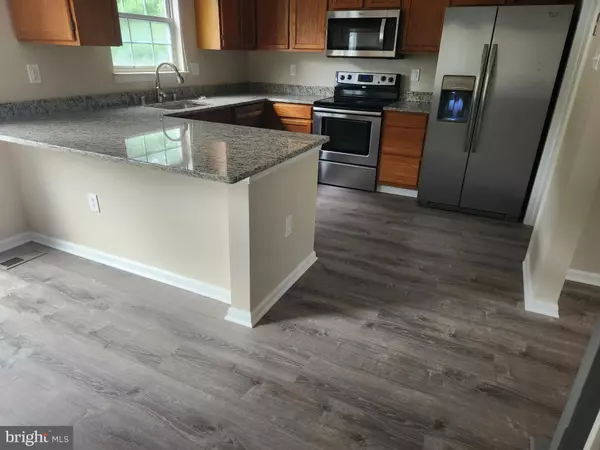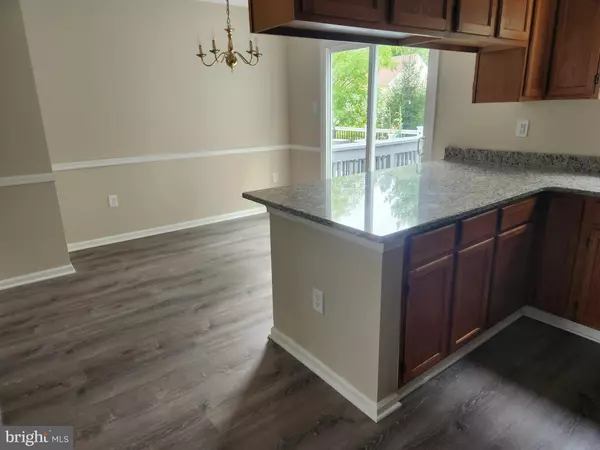$318,000
$305,000
4.3%For more information regarding the value of a property, please contact us for a free consultation.
4 Beds
4 Baths
1,640 SqFt
SOLD DATE : 01/02/2025
Key Details
Sold Price $318,000
Property Type Townhouse
Sub Type Interior Row/Townhouse
Listing Status Sold
Purchase Type For Sale
Square Footage 1,640 sqft
Price per Sqft $193
Subdivision Constant Friendship
MLS Listing ID MDHR2037616
Sold Date 01/02/25
Style Contemporary
Bedrooms 4
Full Baths 3
Half Baths 1
HOA Y/N N
Abv Grd Liv Area 1,340
Originating Board BRIGHT
Year Built 1989
Annual Tax Amount $2,370
Tax Year 2024
Lot Size 2,003 Sqft
Acres 0.05
Property Description
Rental property occupied by tenant on month to month lease. DO NOT DISTRUB TENANT. Situated in the sweet spot between I-95, APG, and Bel Air comes this remodeled home in the highly desirable neighborhood of Constant Friendship. Finished basement with bonus room that could be 4th bedroom. 3 full bathrooms and a powder room on the main level. Main level features a living room, dining room, granite countertops with a breakfast bar, stainless steel appliances, walk-in food pantry. Finished basement features a wood burning fireplace, recreation room, bonus room, laundry room with a washer and dryer, and a full bathroom. Top floor has 3 bedrooms with a master suite with its own full bathroom and walk-in closet. Fenced in back-yard and walk out decks form the basement and main floor.
Current tenants lease expires November 30th of this year but they would like to stay. Currently monthly rent is 2,250 per month. Current tenants have been great to work with. Showings will only be scheduled with proof of funds or pre-approval letter in advance.
Location
State MD
County Harford
Zoning R3
Rooms
Basement Walkout Level
Main Level Bedrooms 3
Interior
Hot Water Electric
Heating Heat Pump(s)
Cooling Ceiling Fan(s), Central A/C
Heat Source Central
Exterior
Utilities Available Other
Water Access N
Accessibility Other
Garage N
Building
Story 3
Foundation Concrete Perimeter
Sewer Public Sewer
Water Public
Architectural Style Contemporary
Level or Stories 3
Additional Building Above Grade, Below Grade
New Construction N
Schools
School District Harford County Public Schools
Others
Pets Allowed N
Senior Community No
Tax ID 1301216155
Ownership Fee Simple
SqFt Source Estimated
Special Listing Condition Standard
Read Less Info
Want to know what your home might be worth? Contact us for a FREE valuation!

Our team is ready to help you sell your home for the highest possible price ASAP

Bought with Saundra G. Bratcher • Coldwell Banker Realty
Helping real estate be simply, fun and stress-free!

