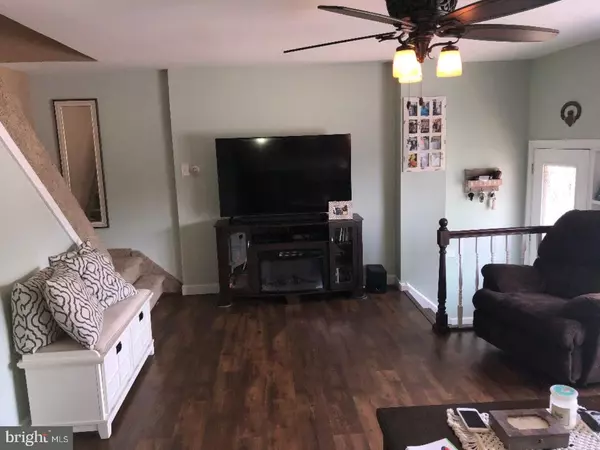$234,000
$230,000
1.7%For more information regarding the value of a property, please contact us for a free consultation.
3 Beds
2 Baths
1,360 SqFt
SOLD DATE : 07/13/2018
Key Details
Sold Price $234,000
Property Type Townhouse
Sub Type Interior Row/Townhouse
Listing Status Sold
Purchase Type For Sale
Square Footage 1,360 sqft
Price per Sqft $172
Subdivision Parkwood
MLS Listing ID 1001611660
Sold Date 07/13/18
Style AirLite
Bedrooms 3
Full Baths 2
HOA Y/N N
Abv Grd Liv Area 1,360
Originating Board TREND
Year Built 1973
Annual Tax Amount $2,590
Tax Year 2018
Lot Size 1,538 Sqft
Acres 0.04
Lot Dimensions 17X91
Property Description
Move-In Ready home in the Parkwood section of the Far Northeast. Close to shops, schools and public transportation. Step into the main living room which has brand new hardwood floors and a huge bay window to allow lots of natural sunlight. Continue into the dining room, but first, check out the updated full bathroom conveniently located on the main level. The dining room opens up to a beautiful renovated kitchen with glass tile backsplash and stainless steel appliances (which are included). Make your way down to the fully finished basement where you will find the laundry room, garage and access to the backyard oasis. On the upper level are 3 spacious bedrooms and another updated full bathroom. Yes, this home has 2 full bathrooms! Besides the fact this home is amazing, there's tons of closet space, driveway parking as well as street parking and a large shed in the yard. Did I mention it's in a prime location? What more can you ask for? Don't hesitate to make your appointment, this home will not last!
Location
State PA
County Philadelphia
Area 19154 (19154)
Zoning RSA4
Rooms
Other Rooms Living Room, Dining Room, Primary Bedroom, Bedroom 2, Kitchen, Bedroom 1, Other
Basement Full
Interior
Interior Features Ceiling Fan(s)
Hot Water Natural Gas
Heating Gas
Cooling Central A/C
Fireplace N
Window Features Bay/Bow
Heat Source Natural Gas
Laundry Basement
Exterior
Exterior Feature Patio(s)
Garage Spaces 1.0
Waterfront N
Water Access N
Accessibility None
Porch Patio(s)
Parking Type On Street, Driveway
Total Parking Spaces 1
Garage N
Building
Story 2
Sewer Public Sewer
Water Public
Architectural Style AirLite
Level or Stories 2
Additional Building Above Grade
New Construction N
Schools
School District The School District Of Philadelphia
Others
Senior Community No
Tax ID 663066700
Ownership Fee Simple
Read Less Info
Want to know what your home might be worth? Contact us for a FREE valuation!

Our team is ready to help you sell your home for the highest possible price ASAP

Bought with Rachel Gorelick • HG Realty Services, Ltd.

Helping real estate be simply, fun and stress-free!






