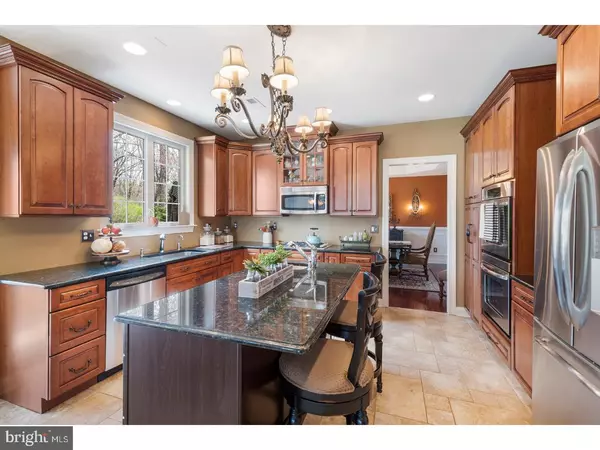$737,500
$745,000
1.0%For more information regarding the value of a property, please contact us for a free consultation.
4 Beds
5 Baths
5,272 SqFt
SOLD DATE : 07/13/2018
Key Details
Sold Price $737,500
Property Type Single Family Home
Sub Type Detached
Listing Status Sold
Purchase Type For Sale
Square Footage 5,272 sqft
Price per Sqft $139
Subdivision Anglesey Estates
MLS Listing ID 1000449630
Sold Date 07/13/18
Style Colonial
Bedrooms 4
Full Baths 4
Half Baths 1
HOA Y/N N
Abv Grd Liv Area 4,111
Originating Board TREND
Year Built 2010
Annual Tax Amount $10,332
Tax Year 2018
Lot Size 0.507 Acres
Acres 0.51
Lot Dimensions 149
Property Description
This picture perfect 4bed/4.5bath on a half-acre lot is a homebuyer's dream! This home in Anglesey Estates is situated in a quiet and welcoming lamppost community in a cul-de-sac of 11 luxury homes. The picturesque, level lot features lush landscaping, 2-car garage, and wooded border for peaceful and private living. Jam-packed with upgrades, this home showcases a multitude of square footage bumpouts, double trim, sleek recessed lighting, 9ft ceilings, lavish light fixtures, and is wired for entertainment systems in every room. Step inside to an impressive 2-story foyer, featuring gorgeous cherry hardwood floors that continue across a majority of the main floor. Find a well-appointed office and formal living room, both drenched in sunlight through bay and half-moon windows. Continue to the great room with dramatic vaulted ceiling and anchored by a stately gas fireplace. Let the open floor plan lead you to the gourmet kitchen with granite countertops, stainless steel appliances, custom cherry cabinets with glass door inserts, double ovens, an oversized island with wine fridge and large pantry. The elegant formal dining room touts tray ceilings and wainscoting, perfect for holiday entertaining. Walk out back and relax on a stylish custom 16x37 paver patio with 12x12 bump out featuring stacked stone knee wall and pillars, plus a gas line for the grill! The serene backyard is adorned by cast aluminum fencing and irrigation system. A mudroom with entry, storage bench, and built-in shelving completes the main floor. The front and back staircases lead to 3 guest bedrooms and 2 full baths, including the large hall bath with double vanity and tiled bathtub. The open master suite holds a custom walk-in closet, bright sitting area, and en-suite bath with tray ceilings, oversized soaking tub, ceramic tile stand up shower and double vanity with cherry cabinetry. The walkout basement features 9ft ceilings, a flex room with closet space, a full bathroom, and laundry room. The main floor is complete with double trim, The basement also features a dry bar and a surplus of bonus space for living, entertainment, and storage. This home is wired with a transfer switch for generator hook up. Central vac located on all floors including the garage. Minutes from parks, schools, and SEPTA station; convenient to the Spring House Village Shopping Center w/Whole Foods, wonderful restaurants, and boutique shops! Don't miss out on this great opportunity at luxury living!
Location
State PA
County Montgomery
Area Upper Gwynedd Twp (10656)
Zoning R2
Rooms
Other Rooms Living Room, Dining Room, Primary Bedroom, Bedroom 2, Bedroom 3, Kitchen, Family Room, Bedroom 1, Laundry, Other
Basement Full, Outside Entrance, Fully Finished
Interior
Interior Features Primary Bath(s), Kitchen - Island, Butlers Pantry, Ceiling Fan(s), Central Vacuum, Stall Shower, Dining Area
Hot Water Natural Gas
Heating Gas, Forced Air, Zoned, Programmable Thermostat
Cooling Central A/C
Flooring Wood, Fully Carpeted, Tile/Brick
Fireplaces Number 1
Fireplaces Type Marble, Gas/Propane
Equipment Cooktop, Built-In Range, Oven - Double, Oven - Self Cleaning, Dishwasher, Refrigerator, Disposal, Energy Efficient Appliances, Built-In Microwave
Fireplace Y
Appliance Cooktop, Built-In Range, Oven - Double, Oven - Self Cleaning, Dishwasher, Refrigerator, Disposal, Energy Efficient Appliances, Built-In Microwave
Heat Source Natural Gas
Laundry Main Floor, Basement
Exterior
Exterior Feature Patio(s), Porch(es)
Garage Inside Access, Garage Door Opener
Garage Spaces 5.0
Fence Other
Utilities Available Cable TV
Waterfront N
Water Access N
Roof Type Shingle
Accessibility None
Porch Patio(s), Porch(es)
Parking Type On Street, Driveway, Attached Garage, Other
Attached Garage 2
Total Parking Spaces 5
Garage Y
Building
Lot Description Corner, Level, Front Yard, Rear Yard, SideYard(s)
Story 2
Foundation Concrete Perimeter
Sewer Public Sewer
Water Public
Architectural Style Colonial
Level or Stories 2
Additional Building Above Grade, Below Grade
Structure Type Cathedral Ceilings,9'+ Ceilings
New Construction N
Schools
Elementary Schools North Wales
Middle Schools Pennbrook
High Schools North Penn Senior
School District North Penn
Others
Senior Community No
Tax ID 56-00-08782-027
Ownership Fee Simple
Security Features Security System
Acceptable Financing Conventional
Listing Terms Conventional
Financing Conventional
Read Less Info
Want to know what your home might be worth? Contact us for a FREE valuation!

Our team is ready to help you sell your home for the highest possible price ASAP

Bought with Rosanne Campanella • BHHS Fox & Roach-Blue Bell

Helping real estate be simply, fun and stress-free!






