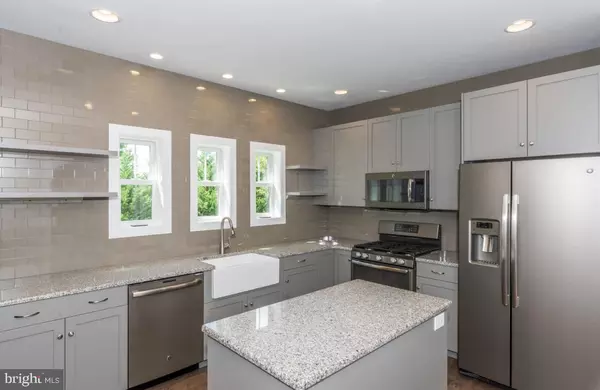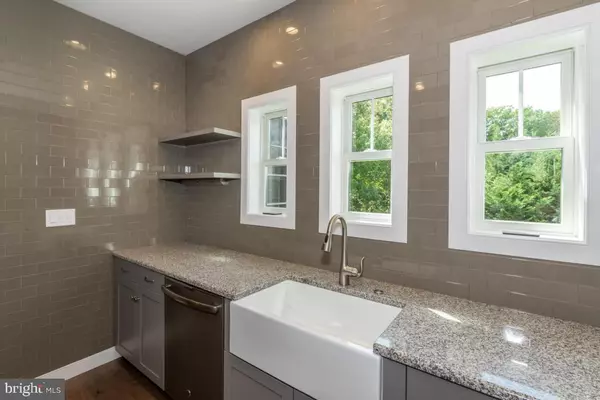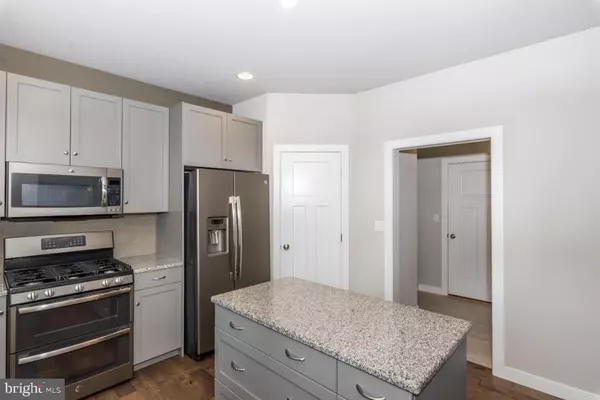$399,800
$399,800
For more information regarding the value of a property, please contact us for a free consultation.
4 Beds
3 Baths
2,250 SqFt
SOLD DATE : 07/27/2018
Key Details
Sold Price $399,800
Property Type Single Family Home
Sub Type Detached
Listing Status Sold
Purchase Type For Sale
Square Footage 2,250 sqft
Price per Sqft $177
Subdivision None Available
MLS Listing ID 1000277364
Sold Date 07/27/18
Style Colonial
Bedrooms 4
Full Baths 2
Half Baths 1
HOA Y/N N
Abv Grd Liv Area 2,250
Originating Board BRIGHT
Year Built 2016
Annual Tax Amount $6,617
Tax Year 2018
Acres 0.4
Property Description
Stunning contemporary located on a quiet cul-de-sac just a short distance to downtown Lititz. Custom builtby Alden Homes in 2016. Home boasts an open floorplan and features 4 bedroom, 2.5 baths, and gorgeous hardwood throughout the first floor. Features include 1st fl. office, butler's pantry with wet bar, convenient mud room and modern kitchen withgranite counters, farmhouse sink, floating shelves and walk-in pantry. Second floor features bonus room withfloor to ceiling built-ins and a tiled walk-in shower in the Master bath. Enjoy the peaceful surroundings of the cozy cedar 3 seasons room that extends to a spacious composite deck featuring a built-in firepit. Basement is all ready for finishing with Superior Walls. All this and so much more, sure to impress! AHS home warranty included
Location
State PA
County Lancaster
Area Warwick Twp (10560)
Zoning RESIDENTIAL
Rooms
Other Rooms Living Room, Dining Room, Bedroom 2, Bedroom 3, Bedroom 4, Kitchen, Foyer, Bedroom 1, Sun/Florida Room, Laundry, Office, Storage Room, Utility Room, Bathroom 1, Bathroom 2, Primary Bathroom
Basement Poured Concrete, Full, Rough Bath Plumb, Unfinished, Walkout Level
Interior
Interior Features Window Treatments, Kitchen - Eat-In, Combination Dining/Living, Built-Ins, Wet/Dry Bar, Kitchen - Island
Hot Water Natural Gas
Heating Gas, Forced Air, Programmable Thermostat
Cooling Programmable Thermostat, Central A/C
Flooring Hardwood
Fireplaces Number 2
Fireplaces Type Equipment
Equipment Dryer, Refrigerator, Washer, Dishwasher, Built-In Microwave, Disposal, Oven/Range - Gas
Fireplace Y
Window Features Insulated,Screens
Appliance Dryer, Refrigerator, Washer, Dishwasher, Built-In Microwave, Disposal, Oven/Range - Gas
Heat Source Natural Gas
Exterior
Exterior Feature Deck(s), Enclosed, Patio(s)
Garage Garage Door Opener
Garage Spaces 2.0
Fence Other, Vinyl
Utilities Available Cable TV Available
Waterfront N
Water Access N
Roof Type Shingle,Composite
Accessibility None
Porch Deck(s), Enclosed, Patio(s)
Road Frontage Public
Parking Type Attached Garage
Attached Garage 2
Total Parking Spaces 2
Garage Y
Building
Story 3
Sewer Public Sewer
Water Public
Architectural Style Colonial
Level or Stories 2
Additional Building Above Grade, Below Grade
New Construction N
Schools
Elementary Schools Kissel Hill
Middle Schools Warwick
School District Warwick
Others
Senior Community No
Tax ID 6003302600000
Ownership Other
Security Features Smoke Detector
Acceptable Financing Conventional, FHA, VA
Listing Terms Conventional, FHA, VA
Financing Conventional,FHA,VA
Special Listing Condition Standard
Read Less Info
Want to know what your home might be worth? Contact us for a FREE valuation!

Our team is ready to help you sell your home for the highest possible price ASAP

Bought with Jason N. Bange • Kingsway Realty - Ephrata

Helping real estate be simply, fun and stress-free!






