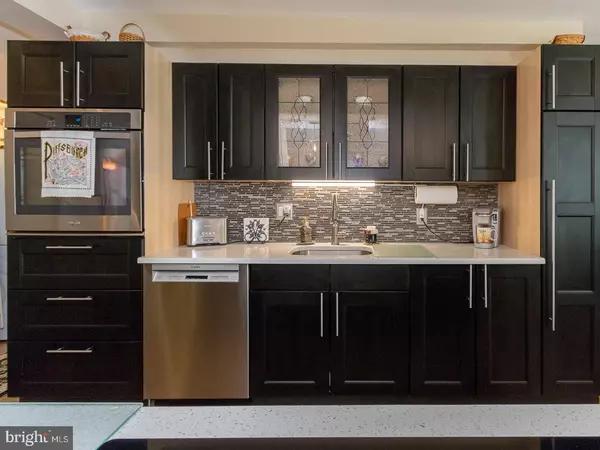$172,500
$172,500
For more information regarding the value of a property, please contact us for a free consultation.
2 Beds
2 Baths
1,222 SqFt
SOLD DATE : 07/31/2018
Key Details
Sold Price $172,500
Property Type Single Family Home
Sub Type Unit/Flat/Apartment
Listing Status Sold
Purchase Type For Sale
Square Footage 1,222 sqft
Price per Sqft $141
Subdivision Green Hill
MLS Listing ID 1000670440
Sold Date 07/31/18
Style Contemporary
Bedrooms 2
Full Baths 2
HOA Fees $817/mo
HOA Y/N N
Abv Grd Liv Area 1,222
Originating Board TREND
Year Built 1962
Annual Tax Amount $3,594
Tax Year 2018
Lot Size 1,222 Sqft
Acres 0.03
Property Description
Green Hill Condos offer carefree living and this modern open floor plan is just what you have been waiting for! This fully renovated 2 bedroom 2 bath condo has been fully renovated in 2015 and current owners have added additional upgrades including new glass shower doors, new bathroom vanities and the quietest Bosch dishwasher you'll ever find. Unlike other condos, this beautiful kitchen opens up to the living room allowing the perfect flow for entertaining. Enjoy your morning coffee or sunset view from the secluded patio. Also unique to this condo is the large walk in closet located in the 2nd bedroom. The facility has a fitness center and pool (both are for use for a fee). The location is close to shopping and transportation plus there is a 24 hr doorman and 24 hour Gated Community. This condo comes with an indoor garage space and there is also a storage unit in the basement. Monthly condo fee of $817 & 2 month's condo fee for capital contribution, one car indoor garage space included with a monthly fee of $129, There is a $150.00 move-in fee, a $500.00 refundable deposit. Special 10 yr. assessment (currently in year 3) payed in 3 installments of $341.66, April, May and June.
Location
State PA
County Montgomery
Area Lower Merion Twp (10640)
Zoning R7
Rooms
Other Rooms Living Room, Dining Room, Primary Bedroom, Kitchen, Family Room, Bedroom 1
Interior
Interior Features Kitchen - Island
Hot Water Natural Gas
Heating Gas
Cooling Central A/C
Equipment Cooktop, Built-In Range, Oven - Wall, Dishwasher, Disposal, Built-In Microwave
Fireplace N
Appliance Cooktop, Built-In Range, Oven - Wall, Dishwasher, Disposal, Built-In Microwave
Heat Source Natural Gas
Laundry Main Floor
Exterior
Exterior Feature Patio(s)
Garage Spaces 1.0
Amenities Available Swimming Pool
Waterfront N
Water Access N
Accessibility None
Porch Patio(s)
Parking Type Parking Lot
Total Parking Spaces 1
Garage N
Building
Sewer Public Sewer
Water Public
Architectural Style Contemporary
Additional Building Above Grade
New Construction N
Schools
High Schools Lower Merion
School District Lower Merion
Others
HOA Fee Include Pool(s),Common Area Maintenance,Ext Bldg Maint,Lawn Maintenance,Snow Removal,Trash
Senior Community No
Tax ID 40-00-11150-834
Ownership Condominium
Acceptable Financing Conventional, VA, FHA 203(b)
Listing Terms Conventional, VA, FHA 203(b)
Financing Conventional,VA,FHA 203(b)
Read Less Info
Want to know what your home might be worth? Contact us for a FREE valuation!

Our team is ready to help you sell your home for the highest possible price ASAP

Bought with Lin Lin Tou • United Real Estate - Advantage

Helping real estate be simply, fun and stress-free!






