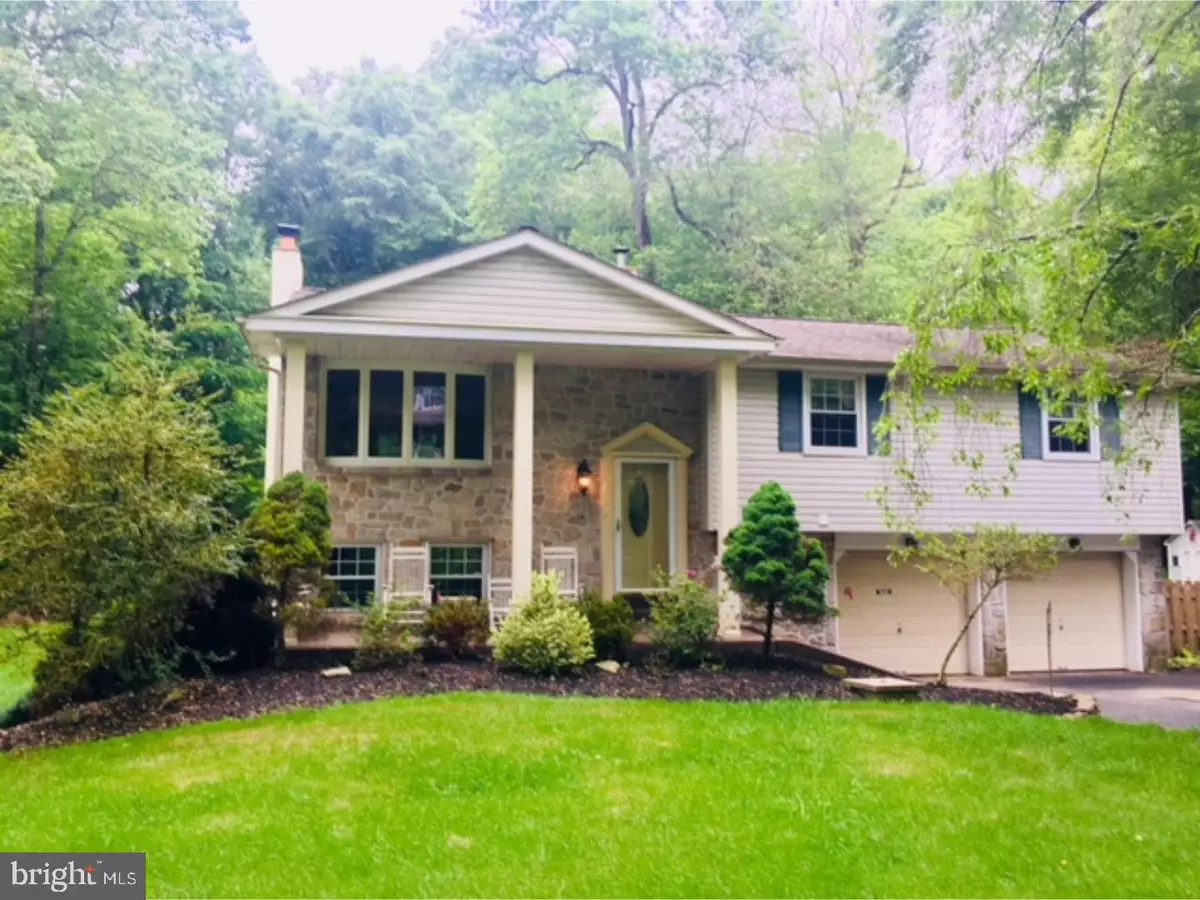$390,000
$400,000
2.5%For more information regarding the value of a property, please contact us for a free consultation.
3 Beds
2 Baths
2,042 SqFt
SOLD DATE : 08/01/2018
Key Details
Sold Price $390,000
Property Type Single Family Home
Sub Type Detached
Listing Status Sold
Purchase Type For Sale
Square Footage 2,042 sqft
Price per Sqft $190
Subdivision Bridgetown
MLS Listing ID 1001756644
Sold Date 08/01/18
Style Traditional,Bi-level
Bedrooms 3
Full Baths 1
Half Baths 1
HOA Y/N N
Abv Grd Liv Area 2,042
Originating Board TREND
Year Built 1964
Annual Tax Amount $4,042
Tax Year 2018
Lot Size 0.661 Acres
Acres 0.66
Lot Dimensions 100X288
Property Description
Welcome down a quiet country lane to your lovely stone front Bucks County home on a magnificent .66 acre wooded lot bordering the meandering Pine Run Creek!The hammock is there between to mature trees and the chairs are set by the creek for fishing and nature viewing! Come see this lovely bi-level with a lovely kitchen (remodeled 2012) and wood floors in the main open concept living room/dining and kitchen area, with sliders out to a spacious deck for outdoor dining and entertaining! Just down the good sized master bedroom and 2 more nicely sized bedrooms and the main hall bathroom, down a flight of stairs to the large family room with stone fireplace and sliders to a walk out patio and large yard!The laundry room and 1/2 bath are also located on this ground level with a door to the two car garage!Extra fee for snow plowing approx.$210-220/year provided by community fund as street is privately owned by residents.
Location
State PA
County Bucks
Area Northampton Twp (10131)
Zoning R2
Direction North
Rooms
Other Rooms Living Room, Dining Room, Primary Bedroom, Bedroom 2, Kitchen, Family Room, Bedroom 1, Laundry, Attic
Basement Full, Outside Entrance, Fully Finished
Interior
Interior Features Ceiling Fan(s), Attic/House Fan, Kitchen - Eat-In
Hot Water Oil
Heating Oil, Baseboard, Zoned
Cooling Central A/C
Flooring Wood, Fully Carpeted, Tile/Brick
Fireplaces Number 1
Fireplaces Type Stone
Equipment Cooktop, Built-In Range, Oven - Self Cleaning, Dishwasher, Disposal, Energy Efficient Appliances
Fireplace Y
Appliance Cooktop, Built-In Range, Oven - Self Cleaning, Dishwasher, Disposal, Energy Efficient Appliances
Heat Source Oil
Laundry Lower Floor
Exterior
Exterior Feature Deck(s), Patio(s), Porch(es)
Garage Spaces 5.0
Utilities Available Cable TV
Waterfront N
Water Access N
Roof Type Pitched,Shingle
Accessibility None
Porch Deck(s), Patio(s), Porch(es)
Parking Type Driveway, Attached Garage
Attached Garage 2
Total Parking Spaces 5
Garage Y
Building
Lot Description Level, Open, Trees/Wooded, Front Yard, Rear Yard, SideYard(s)
Foundation Concrete Perimeter
Sewer On Site Septic
Water Well
Architectural Style Traditional, Bi-level
Additional Building Above Grade
New Construction N
Schools
Elementary Schools Hillcrest
Middle Schools Holland
High Schools Council Rock High School South
School District Council Rock
Others
HOA Fee Include Snow Removal
Senior Community No
Tax ID 31-033-043
Ownership Fee Simple
Acceptable Financing Conventional, VA, FHA 203(b)
Listing Terms Conventional, VA, FHA 203(b)
Financing Conventional,VA,FHA 203(b)
Read Less Info
Want to know what your home might be worth? Contact us for a FREE valuation!

Our team is ready to help you sell your home for the highest possible price ASAP

Bought with Susan Gordon • Weichert Realtors

Helping real estate be simply, fun and stress-free!






