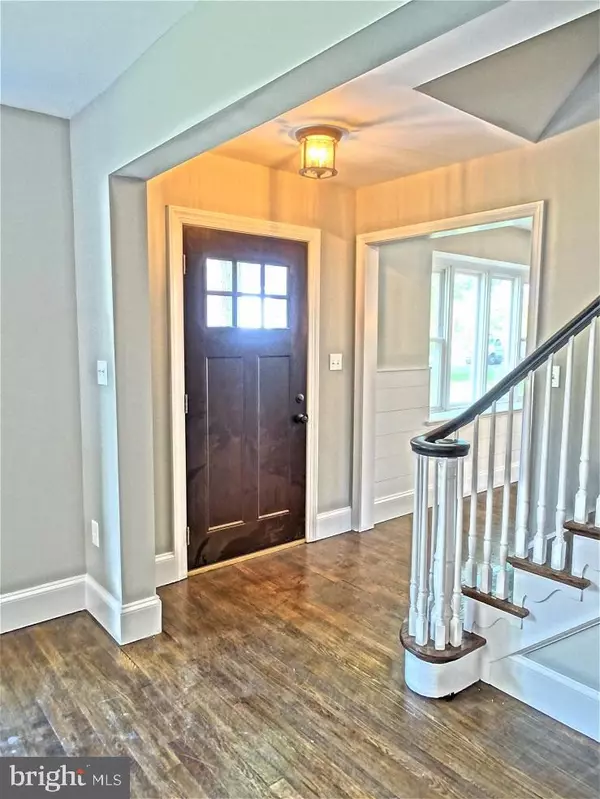$715,000
$739,800
3.4%For more information regarding the value of a property, please contact us for a free consultation.
4 Beds
4 Baths
2,234 SqFt
SOLD DATE : 08/07/2018
Key Details
Sold Price $715,000
Property Type Single Family Home
Sub Type Detached
Listing Status Sold
Purchase Type For Sale
Square Footage 2,234 sqft
Price per Sqft $320
Subdivision Shortridge
MLS Listing ID 1000854524
Sold Date 08/07/18
Style Colonial,Traditional
Bedrooms 4
Full Baths 2
Half Baths 2
HOA Y/N N
Abv Grd Liv Area 2,234
Originating Board BRIGHT
Year Built 1942
Annual Tax Amount $8,584
Tax Year 2018
Lot Size 10,200 Sqft
Acres 0.23
Property Description
This beautifully crafted Lower Merion home is set on a quiet, well-kept street with towering trees & delightful landscaping of colorful perennials & mature shrubbery. Charm abounds on the inside with hardwood floors blanketing most of the home, shiplap accents throughout, deep window sills, handsome built-ins & a wood-burning fireplace. The new kitchen sparkles w/white cabinetry w/soft-close drawers, stainless appliances, marble tops & a tile backsplash. Sprawling living & dining rooms w/bay windows to bring the outside in. The master suite is equipped w/his & her closets (one is walk-in) & a remodeled bathroom w/a tiled shower w/dual showerheads. A gorgeous paver patio adjoins the side porch for outdoor relaxing or entertaining. Other features include a 3rd floor bonus room w/powder room for guest suite, office, etc., 2-car garage & full clean basement for plenty of storage plus attic space. Prime location just minutes to local schools, major roadways, shopping & more.
Location
State PA
County Montgomery
Area Lower Merion Twp (10640)
Zoning R4
Rooms
Other Rooms Living Room, Dining Room, Primary Bedroom, Bedroom 2, Bedroom 3, Bedroom 4, Kitchen, Bonus Room, Primary Bathroom
Basement Full, Sump Pump, Unfinished
Interior
Interior Features Built-Ins, Attic, Ceiling Fan(s), Kitchen - Gourmet, Primary Bath(s), Upgraded Countertops, Wainscotting, Chair Railings
Hot Water Natural Gas
Heating Forced Air
Cooling Central A/C
Flooring Hardwood, Tile/Brick
Fireplaces Number 1
Fireplaces Type Wood
Equipment Dishwasher, Oven/Range - Gas, Stainless Steel Appliances
Fireplace Y
Window Features Bay/Bow
Appliance Dishwasher, Oven/Range - Gas, Stainless Steel Appliances
Heat Source Natural Gas
Laundry Hookup, Basement
Exterior
Exterior Feature Patio(s), Porch(es)
Garage Garage - Side Entry
Garage Spaces 2.0
Waterfront N
Water Access N
Roof Type Shingle
Accessibility None
Porch Patio(s), Porch(es)
Parking Type Attached Garage
Attached Garage 2
Total Parking Spaces 2
Garage Y
Building
Lot Description Landscaping, Level
Story 2
Sewer Public Sewer
Water Public
Architectural Style Colonial, Traditional
Level or Stories 2.5
Additional Building Above Grade, Below Grade
New Construction N
Schools
School District Lower Merion
Others
Senior Community No
Tax ID 40-00-09632-003
Ownership Fee Simple
SqFt Source Assessor
Security Features Smoke Detector
Special Listing Condition Standard
Read Less Info
Want to know what your home might be worth? Contact us for a FREE valuation!

Our team is ready to help you sell your home for the highest possible price ASAP

Bought with Josefina H Quinn • BHHS Fox & Roach-Haverford

Helping real estate be simply, fun and stress-free!






