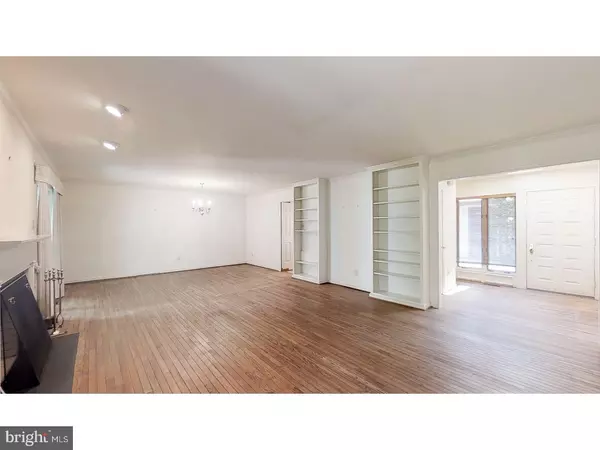$465,000
$479,000
2.9%For more information regarding the value of a property, please contact us for a free consultation.
3 Beds
3 Baths
2,077 SqFt
SOLD DATE : 08/24/2018
Key Details
Sold Price $465,000
Property Type Townhouse
Sub Type Interior Row/Townhouse
Listing Status Sold
Purchase Type For Sale
Square Footage 2,077 sqft
Price per Sqft $223
Subdivision Whitpain Farm
MLS Listing ID 1002075754
Sold Date 08/24/18
Style Carriage House
Bedrooms 3
Full Baths 3
HOA Fees $474/mo
HOA Y/N Y
Abv Grd Liv Area 2,077
Originating Board TREND
Year Built 1984
Annual Tax Amount $4,783
Tax Year 2018
Lot Size 4,065 Sqft
Acres 0.09
Lot Dimensions 45
Property Description
Rare and spacious 3 bedroom, 3 full bathroom bilevel town home in the wonderful gated community of Whitpain Farm in Blue Bell. Enjoy easy living in the highly sought after, 'over 55' community, nestled on 114 acres, offering all of the comforts of estate living. This amazing unit boasts an open floor plan featuring 2 one bedroom suites on the first floor and another one bedroom suite on the second floor, all with private full baths and huge closets. The home has a large eat-in kitchen with tons of counter space and storage, as well as a walk out to the manicured front patio and gardens. There are hardwood floors throughout the main living space, custom built-ins, a fire place, and sliders to the private covered patio out back, overlooking the gorgeous landscaped grounds. This home also features a 1st floor laundry room, 2-car garage and spacious unfinished basement. The community features 2 tennis courts, a pool, and a clubhouse available to residents for private functions.
Location
State PA
County Montgomery
Area Whitpain Twp (10666)
Zoning R8
Rooms
Other Rooms Living Room, Dining Room, Primary Bedroom, Bedroom 2, Kitchen, Family Room, Bedroom 1, Laundry
Basement Full, Unfinished
Interior
Interior Features Primary Bath(s), Skylight(s), Wet/Dry Bar, Kitchen - Eat-In
Hot Water Natural Gas
Heating Gas, Forced Air
Cooling Central A/C
Flooring Wood, Fully Carpeted, Vinyl, Tile/Brick
Fireplaces Number 1
Fireplace Y
Window Features Bay/Bow
Heat Source Natural Gas
Laundry Main Floor
Exterior
Exterior Feature Deck(s), Patio(s)
Garage Inside Access, Garage Door Opener
Garage Spaces 4.0
Amenities Available Swimming Pool, Tennis Courts
Waterfront N
Water Access N
Roof Type Pitched,Shingle
Accessibility None
Porch Deck(s), Patio(s)
Parking Type Driveway, Attached Garage, Other
Attached Garage 2
Total Parking Spaces 4
Garage Y
Building
Lot Description Cul-de-sac
Story 2
Foundation Concrete Perimeter, Brick/Mortar
Sewer Public Sewer
Water Public
Architectural Style Carriage House
Level or Stories 2
Additional Building Above Grade
Structure Type 9'+ Ceilings
New Construction N
Schools
Elementary Schools Shady Grove
Middle Schools Wissahickon
High Schools Wissahickon Senior
School District Wissahickon
Others
HOA Fee Include Pool(s),Common Area Maintenance,Snow Removal,Trash
Senior Community Yes
Tax ID 66-00-00528-702
Ownership Fee Simple
Acceptable Financing Conventional
Listing Terms Conventional
Financing Conventional
Read Less Info
Want to know what your home might be worth? Contact us for a FREE valuation!

Our team is ready to help you sell your home for the highest possible price ASAP

Bought with Maria L Morrow • BHHS Fox & Roach-Chestnut Hill

Helping real estate be simply, fun and stress-free!






