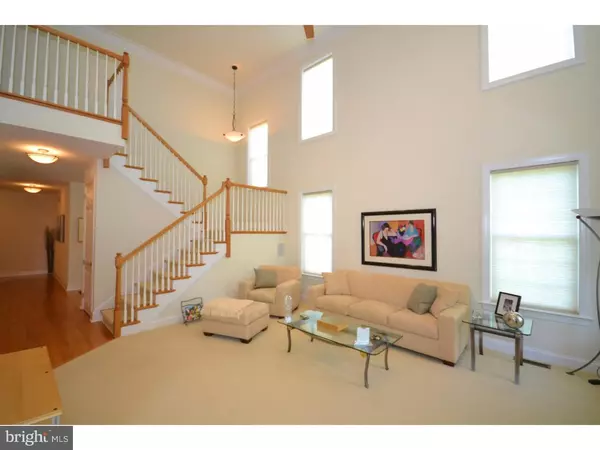$549,900
$549,900
For more information regarding the value of a property, please contact us for a free consultation.
3 Beds
3 Baths
2,742 SqFt
SOLD DATE : 06/24/2016
Key Details
Sold Price $549,900
Property Type Townhouse
Sub Type Interior Row/Townhouse
Listing Status Sold
Purchase Type For Sale
Square Footage 2,742 sqft
Price per Sqft $200
Subdivision Cold Point Manor
MLS Listing ID 1002388538
Sold Date 06/24/16
Style Carriage House,Colonial
Bedrooms 3
Full Baths 2
Half Baths 1
HOA Fees $170/mo
HOA Y/N Y
Abv Grd Liv Area 2,742
Originating Board TREND
Year Built 2008
Annual Tax Amount $6,534
Tax Year 2016
Lot Size 1,790 Sqft
Acres 0.04
Property Description
A Perfect home for the active Professional that appreciates & recognizes Perfection! This home is a "Gem" of the finest quality! Welcoming you at the end of a busy day is this exquisite home that will allow you to unwind while you enjoy the spacious, well-appointed & immaculate condition that very few homes offer. Priced better than most new construction in this area & available immediately, this home could be yours to enjoy now! This breathtaking Custom End Unit Carriage home is in prestigious "Cold Point Manor", where a sophisticated & carefree lifestyle in desirable WHITEMARSH Township welcomes you! Enjoy this "Award Winning" community distinctively built by Sal Paone. This design offers an extraordinary bright & open floor plan that feels like a single family home! The 1st floor is open and dramatic, yet offers the traditional rooms that work well for today's lifestyle. A spacious and welcoming foyer enhanced with gleaming hardwood flooring ushers you into the home. The main level offers a study/home office that is located in a convenient, yet private area where the beauty of the outdoors creates a tranquil home work environment. A two-story family room with fireplace & an abundance of windows create a light & bright atmosphere. A spacious dining room is well located for entertaining. The extraordinary gourmet kitchen offers the finest in custom cabinetry, granite counters, tumbled marble backsplash & upgraded stainless appliances. An eat in area completes this heart of the home.Truly a wonderful gathering place for friends and family! The second floor offers upgraded neutral Berber Carpeting throughout which is in impeccable condition! Two of the bedrooms have never been occupied. The hall bath is upgraded with granite & custom vanities. A convenient laundry room area is off the 2nd floor hallway. The master bedroom offers a Zen-like atmosphere. It is spacious, totally neutral, has wonderful natural lighting, walk in closets & a sitting area.Luxurious spa-like master bath is exquisite! Custom cabinetry, granite counters,& oversized frameless shower with custom tile & jetted tub adorn this space. You will feel like a guest at a Five Star Hotel! Approximately $45,000 in additional extensive custom features make this an incredible value! This home is ready to be enjoyed by a buyer who appreciates superior quality and impeccable condition. Conveniently located to I-476, Pa Tpk & I-76. Look no further if you are searching for a "One of a Kind" Home..!
Location
State PA
County Montgomery
Area Whitemarsh Twp (10665)
Zoning AD
Rooms
Other Rooms Living Room, Dining Room, Primary Bedroom, Bedroom 2, Kitchen, Bedroom 1, Laundry, Other, Attic
Basement Full, Unfinished
Interior
Interior Features Primary Bath(s), Kitchen - Island, Butlers Pantry, Ceiling Fan(s), WhirlPool/HotTub, Kitchen - Eat-In
Hot Water Natural Gas
Heating Gas, Forced Air
Cooling Central A/C
Flooring Wood, Fully Carpeted, Tile/Brick
Fireplaces Number 1
Fireplaces Type Gas/Propane
Equipment Oven - Self Cleaning, Dishwasher, Disposal, Built-In Microwave
Fireplace Y
Appliance Oven - Self Cleaning, Dishwasher, Disposal, Built-In Microwave
Heat Source Natural Gas
Laundry Upper Floor
Exterior
Exterior Feature Deck(s)
Garage Spaces 2.0
Waterfront N
Water Access N
Roof Type Pitched
Accessibility None
Porch Deck(s)
Parking Type On Street, Attached Garage
Attached Garage 2
Total Parking Spaces 2
Garage Y
Building
Lot Description Corner, Cul-de-sac
Story 2
Foundation Concrete Perimeter
Sewer Public Sewer
Water Public
Architectural Style Carriage House, Colonial
Level or Stories 2
Additional Building Above Grade
Structure Type 9'+ Ceilings
New Construction N
Schools
School District Colonial
Others
Pets Allowed N
HOA Fee Include Common Area Maintenance,Lawn Maintenance,Snow Removal,Trash
Senior Community No
Tax ID 65-00-01267-181
Ownership Fee Simple
Security Features Security System
Acceptable Financing Conventional
Listing Terms Conventional
Financing Conventional
Read Less Info
Want to know what your home might be worth? Contact us for a FREE valuation!

Our team is ready to help you sell your home for the highest possible price ASAP

Bought with Donna L Brun • Vanguard Realty Associates

Helping real estate be simply, fun and stress-free!






