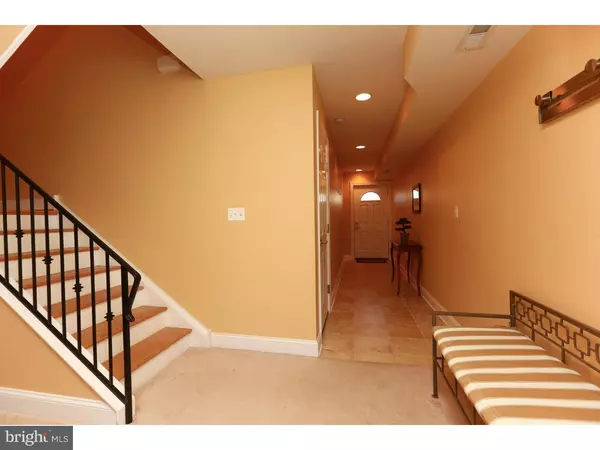$370,000
$369,900
For more information regarding the value of a property, please contact us for a free consultation.
3 Beds
4 Baths
2,700 SqFt
SOLD DATE : 04/01/2016
Key Details
Sold Price $370,000
Property Type Townhouse
Sub Type Interior Row/Townhouse
Listing Status Sold
Purchase Type For Sale
Square Footage 2,700 sqft
Price per Sqft $137
Subdivision Roxborough
MLS Listing ID 1002388654
Sold Date 04/01/16
Style Straight Thru
Bedrooms 3
Full Baths 3
Half Baths 1
HOA Y/N N
Abv Grd Liv Area 2,700
Originating Board TREND
Year Built 2007
Annual Tax Amount $638
Tax Year 2016
Lot Size 2,381 Sqft
Acres 0.05
Lot Dimensions 18X132
Property Description
Immaculate Upper Roxborough Town Home, Pristine Condition From Top To Bottom** Tastefully decorated, looks like it came right out of Pottery Barn! 2,500 square feet of living space, private foyer entrance, fully finished lower level, convert into family room or additional bedroom with a full bath. Sliders exit out back to the HUGE, deep fenced in yard, inside access to 1-car garage. The main level of this masterpiece boasts gleaming hardwood floors, lots of windows for natural sunlight. Open and airy living room, GOURMET eat-in kitchen w/ center island (seating for 2), stainless steel appliances, decorative back-splash pairs perfectly w/ the granite counter-top & maple cabinetry. Eating area off of kitchen, glass sliders lead out to the deck area...incredible views! Private master, walk-in closet, gorgeous 4-piece on suite bath w/ Jacuzzi soaking tub, stall shower, dual vanity. Two additional bedrooms w/ custom built closets, 3-piece tiled bath, and convenient upper level laundry. Note can easily be converted into a 4th bedroom on the entrance level, by adding a door. These owner choose to use the space as an additional family room. All of this could be yours! Situated on a quiet neighborhood street, walking distance to Ivy Ridge Shopping Center, Green Woods Charter School and YMCA. Close to public transportation, both rail and bus, and college universities. Easy access to I-76, City Avenue, Kelly Drive and short commute/train ride into the Heart of Center City. 4 YEARS LEFT ON TAX ABATEMENT!
Location
State PA
County Philadelphia
Area 19128 (19128)
Zoning RSA2
Rooms
Other Rooms Living Room, Dining Room, Primary Bedroom, Bedroom 2, Kitchen, Family Room, Bedroom 1, Other
Basement Full, Outside Entrance, Fully Finished
Interior
Interior Features Primary Bath(s), Kitchen - Island, Ceiling Fan(s), Kitchen - Eat-In
Hot Water Natural Gas
Heating Gas, Hot Water
Cooling Central A/C
Flooring Wood, Fully Carpeted, Tile/Brick
Equipment Oven - Self Cleaning, Dishwasher, Refrigerator, Built-In Microwave
Fireplace N
Appliance Oven - Self Cleaning, Dishwasher, Refrigerator, Built-In Microwave
Heat Source Natural Gas
Laundry Upper Floor
Exterior
Exterior Feature Deck(s)
Garage Spaces 3.0
Fence Other
Waterfront N
Water Access N
Accessibility None
Porch Deck(s)
Parking Type On Street, Driveway, Attached Garage
Attached Garage 1
Total Parking Spaces 3
Garage Y
Building
Lot Description Rear Yard
Story 3+
Sewer Public Sewer
Water Public
Architectural Style Straight Thru
Level or Stories 3+
Additional Building Above Grade
Structure Type 9'+ Ceilings
New Construction N
Schools
School District The School District Of Philadelphia
Others
Senior Community No
Tax ID 212353180
Ownership Fee Simple
Read Less Info
Want to know what your home might be worth? Contact us for a FREE valuation!

Our team is ready to help you sell your home for the highest possible price ASAP

Bought with Kara L Markley • Wagner Real Estate

Helping real estate be simply, fun and stress-free!






