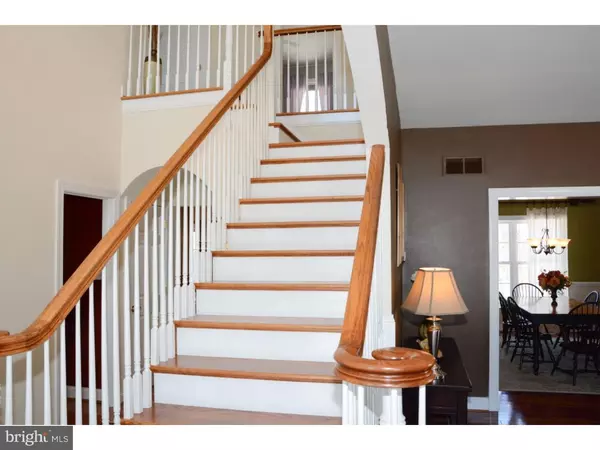$350,000
$359,000
2.5%For more information regarding the value of a property, please contact us for a free consultation.
4 Beds
3 Baths
2,890 SqFt
SOLD DATE : 05/23/2016
Key Details
Sold Price $350,000
Property Type Single Family Home
Sub Type Detached
Listing Status Sold
Purchase Type For Sale
Square Footage 2,890 sqft
Price per Sqft $121
Subdivision None Available
MLS Listing ID 1002394720
Sold Date 05/23/16
Style Colonial
Bedrooms 4
Full Baths 2
Half Baths 1
HOA Y/N N
Abv Grd Liv Area 2,890
Originating Board TREND
Year Built 2004
Annual Tax Amount $7,660
Tax Year 2016
Lot Size 1.000 Acres
Acres 1.0
Property Description
This Spectacular 4 Bedroom/2.5 Bath Colonial is a Must-See.It's located on a quiet cul-de-sac street,on a level,wide open one acre lot.As you enter you'll notice the Mahogany Hardwood Floors, Arched Doorways,and extensive Millwork throughout. You'll love the open Floor Plan & Family room with valuted ceiling & impressive floor to ceiling stone fireplace, perfect for entertaining. The first floor has a huge eat-in Kitchen,42inch cabinets,Double Oven,Granite Counter Tops & Island,Formal Living ,Dinning Room, and Private Office. The Second Floor is home to 3 generous bedrooms which share center hall bath, and 2nd floor laundry.The Luxurious Master Suite features oversized walk in closet,(the size of a room),sitting area or den, Vaulted Ceiling, and Spacious Private Bath.The Basements boast walkup stairs/bilco doors and plumbed for a future full bath-making it easy for the next owner to finish. The 3 Car Garage has a utility sink & outside entry.Attention to every detail,Neutral Decor w/a Designer Touch.
Location
State PA
County Chester
Area East Fallowfield Twp (10347)
Zoning R2
Rooms
Other Rooms Living Room, Dining Room, Primary Bedroom, Bedroom 2, Bedroom 3, Kitchen, Family Room, Bedroom 1, Other
Basement Full, Outside Entrance
Interior
Interior Features Primary Bath(s), Kitchen - Island, Ceiling Fan(s), Kitchen - Eat-In
Hot Water Natural Gas
Heating Propane, Forced Air
Cooling Central A/C
Flooring Wood, Fully Carpeted, Tile/Brick
Fireplaces Number 1
Fireplaces Type Stone
Equipment Oven - Double, Dishwasher
Fireplace Y
Appliance Oven - Double, Dishwasher
Heat Source Bottled Gas/Propane
Laundry Upper Floor
Exterior
Exterior Feature Deck(s)
Garage Spaces 6.0
Waterfront N
Water Access N
Accessibility None
Porch Deck(s)
Parking Type Attached Garage
Attached Garage 3
Total Parking Spaces 6
Garage Y
Building
Lot Description Level, Open
Story 2
Sewer On Site Septic
Water Public
Architectural Style Colonial
Level or Stories 2
Additional Building Above Grade
Structure Type Cathedral Ceilings,9'+ Ceilings
New Construction N
Schools
Middle Schools South Brandywine
High Schools Coatesville Area Senior
School District Coatesville Area
Others
Senior Community No
Tax ID 47-06 -0012.1800
Ownership Fee Simple
Security Features Security System
Read Less Info
Want to know what your home might be worth? Contact us for a FREE valuation!

Our team is ready to help you sell your home for the highest possible price ASAP

Bought with Denise A Bookman • New Precision Realty

Helping real estate be simply, fun and stress-free!






