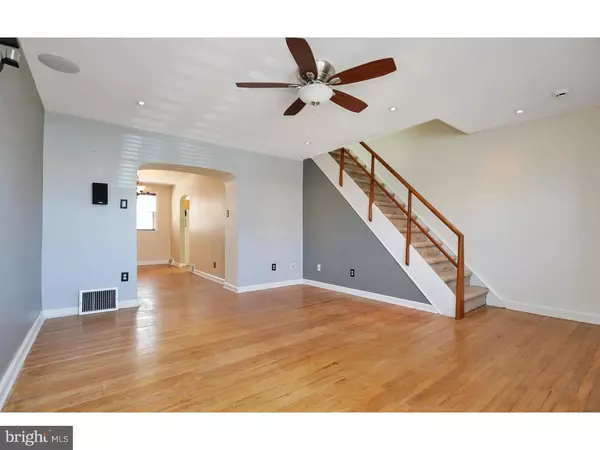$239,000
$239,000
For more information regarding the value of a property, please contact us for a free consultation.
3 Beds
2 Baths
1,527 SqFt
SOLD DATE : 06/30/2016
Key Details
Sold Price $239,000
Property Type Townhouse
Sub Type Interior Row/Townhouse
Listing Status Sold
Purchase Type For Sale
Square Footage 1,527 sqft
Price per Sqft $156
Subdivision Roxborough
MLS Listing ID 1002396954
Sold Date 06/30/16
Style Colonial
Bedrooms 3
Full Baths 1
Half Baths 1
HOA Y/N N
Abv Grd Liv Area 1,120
Originating Board TREND
Year Built 1950
Annual Tax Amount $2,223
Tax Year 2016
Lot Size 2,070 Sqft
Acres 0.05
Lot Dimensions 16X128
Property Description
This 3br, 1.5 bath row with Central Air, on a great block in Roxborough, has plenty of room to grow and is ready for you to move right in! Walk up your front yard, through the front door and into the spacious living room with surround sound, hardwood floors, ceiling fan, deep coat closet,and open floor plan into a large dining room, also with hardwood floors. Cozy eat-in-kitchen sports new Alan & Roth Solid Surface counter tops, new double stainless steel sink, under-cabinet, motion-detected lighting and subway tile back splash. 2nd floor has a large, bright master bedroom with extended alcove, deep closets and ceiling fan. 2 other good sized bedrooms and a full bath with skylight and tiled shower finish off the 2nd floor. Finished basement with wall-to-wall carpet and finished garage with tile floor and laundry area! Great for a playroom, game room, den, man/woman cave or whatever else you can think of! Rare, extra space with an expansive, separately deeded lot, 0.04 acres, with extra parking, yard space and oversized shed included with the house. Parcel #212034902. Close to Main St Manayunk, Kelly Drive, restaurants, shops, major highways and transportation. Don't miss out!! Square Footage larger than what's in Public Records.
Location
State PA
County Philadelphia
Area 19128 (19128)
Zoning RSA5
Rooms
Other Rooms Living Room, Dining Room, Primary Bedroom, Bedroom 2, Kitchen, Family Room, Bedroom 1, Other
Basement Full, Fully Finished
Interior
Interior Features Skylight(s), Ceiling Fan(s), Kitchen - Eat-In
Hot Water Natural Gas
Heating Gas, Forced Air
Cooling Central A/C
Fireplace N
Heat Source Natural Gas
Laundry Basement
Exterior
Garage Spaces 3.0
Utilities Available Cable TV
Waterfront N
Water Access N
Roof Type Flat
Accessibility None
Parking Type On Street, Driveway
Total Parking Spaces 3
Garage N
Building
Lot Description Level, Front Yard, Rear Yard
Story 2
Foundation Stone
Sewer Public Sewer
Water Public
Architectural Style Colonial
Level or Stories 2
Additional Building Above Grade, Below Grade
New Construction N
Schools
School District The School District Of Philadelphia
Others
Senior Community No
Tax ID 212035000
Ownership Fee Simple
Security Features Security System
Acceptable Financing Conventional, VA, FHA 203(b)
Listing Terms Conventional, VA, FHA 203(b)
Financing Conventional,VA,FHA 203(b)
Read Less Info
Want to know what your home might be worth? Contact us for a FREE valuation!

Our team is ready to help you sell your home for the highest possible price ASAP

Bought with William T Campbell • RE/MAX 2000

Helping real estate be simply, fun and stress-free!






