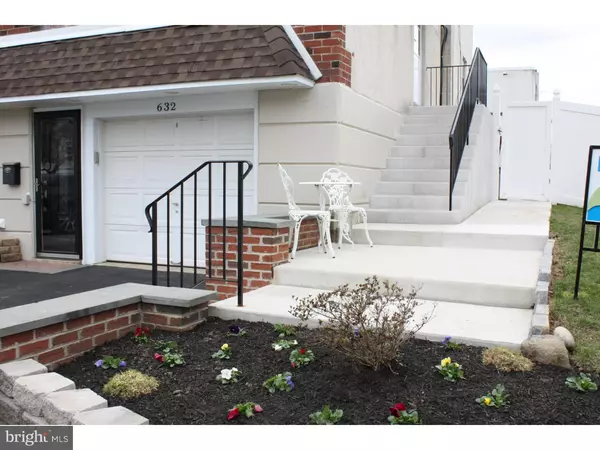$194,000
$194,900
0.5%For more information regarding the value of a property, please contact us for a free consultation.
3 Beds
2 Baths
1,440 SqFt
SOLD DATE : 06/03/2016
Key Details
Sold Price $194,000
Property Type Single Family Home
Sub Type Twin/Semi-Detached
Listing Status Sold
Purchase Type For Sale
Square Footage 1,440 sqft
Price per Sqft $134
Subdivision Roberts Park
MLS Listing ID 1002396062
Sold Date 06/03/16
Style Colonial
Bedrooms 3
Full Baths 1
Half Baths 1
HOA Y/N N
Abv Grd Liv Area 1,440
Originating Board TREND
Year Built 1964
Annual Tax Amount $4,856
Tax Year 2016
Lot Size 3,000 Sqft
Acres 0.07
Lot Dimensions 32
Property Description
AMAZING Twin in Roberts Park. The Sellers have done everything for you! NEWER WINDOWS THROUGH OUT, SOLID wood interior doors with UPDATED HARDWARE, CUSTOM room darkening shades, FUJITSU SPLIT AIR CONDITION SYSTEM WITH HEAT PUMP, NEWER HOT WATER HEATER. Open floor plan features a spacious great room with crown molding, recessed lighting, ceiling fan & upgraded dining room light fixture. COMPLETELY UPDATED KITCHEN with GRANITE counter tops, island with pendant lighting & seating for 3, recessed lighting, custom travertine tile floor, glass tile backsplash, newer cabinets with under cabinet lighting, hardware & appliances. Master bedroom has 3 closets, 1 with built in shelving, recessed lighting & ceiling fan. Both additional bedrooms are well-sized with ceiling fans, crown molding & closets with built-in shelving. UPDATED HALL BATH boasts custom travertine tile floor, updated wood vanity with glass sink, crown molding, recessed lighting, combination heat/exhaust fan with light, tub/shower with custom slate tile surround and over-sized shower head. Don't miss the built-in ironing board in the upstairs hall! Lower level family room offers WALL OF BUILT-INS for your entertainment system, ample additional storage, recessed lighting and convenient updated powder room with Panasonic exhaust fan. You won't mind doing the wash in this NEWER LAUNDRY ROOM with travertine tile floor, marble accent wall, cabinets with under cabinet lighting, pantry and utility sink with large granite counter. 56 RECESSED LIGHTS and CEILING FANS in every room! The exterior has as much to offer as the interior! NEW CONCRETE PATIO in front of house with new stairs & railing leading to side door entrance, NEW DRIVEWAY with paver divider, front brick wall with timer controlled lighting and bluestone cap, 1 car garage with automatic opener, large (16 x 32) two-level rear deck with steps leading to new vinyl fenced-in back yard. Great location, convenient to public transportation, Route 202, many shopping & dining venues. This one is a winner!
Location
State PA
County Montgomery
Area Norristown Boro (10613)
Zoning R1A
Rooms
Other Rooms Living Room, Dining Room, Primary Bedroom, Bedroom 2, Kitchen, Family Room, Bedroom 1, Other, Attic
Basement Full, Outside Entrance, Fully Finished
Interior
Interior Features Kitchen - Island, Ceiling Fan(s), Kitchen - Eat-In
Hot Water Natural Gas
Heating Gas, Baseboard, Programmable Thermostat
Cooling Central A/C
Flooring Wood, Fully Carpeted, Tile/Brick, Marble
Equipment Oven - Self Cleaning, Dishwasher, Disposal, Built-In Microwave
Fireplace N
Window Features Energy Efficient,Replacement
Appliance Oven - Self Cleaning, Dishwasher, Disposal, Built-In Microwave
Heat Source Natural Gas
Laundry Basement
Exterior
Exterior Feature Deck(s), Patio(s)
Garage Inside Access, Garage Door Opener
Garage Spaces 1.0
Fence Other
Utilities Available Cable TV
Waterfront N
Water Access N
Roof Type Flat
Accessibility None
Porch Deck(s), Patio(s)
Parking Type On Street, Driveway, Attached Garage, Other
Attached Garage 1
Total Parking Spaces 1
Garage Y
Building
Lot Description Level, Front Yard, Rear Yard, SideYard(s)
Story 2
Foundation Concrete Perimeter
Sewer Public Sewer
Water Public
Architectural Style Colonial
Level or Stories 2
Additional Building Above Grade
New Construction N
Schools
Elementary Schools Hancock
Middle Schools East Norriton
High Schools Norristown Area
School District Norristown Area
Others
Senior Community No
Tax ID 13-00-12852-005
Ownership Fee Simple
Security Features Security System
Acceptable Financing Conventional, VA, FHA 203(b)
Listing Terms Conventional, VA, FHA 203(b)
Financing Conventional,VA,FHA 203(b)
Read Less Info
Want to know what your home might be worth? Contact us for a FREE valuation!

Our team is ready to help you sell your home for the highest possible price ASAP

Bought with Eric K Heal • Entourage Elite Real Estate-Conshohocken

Helping real estate be simply, fun and stress-free!






