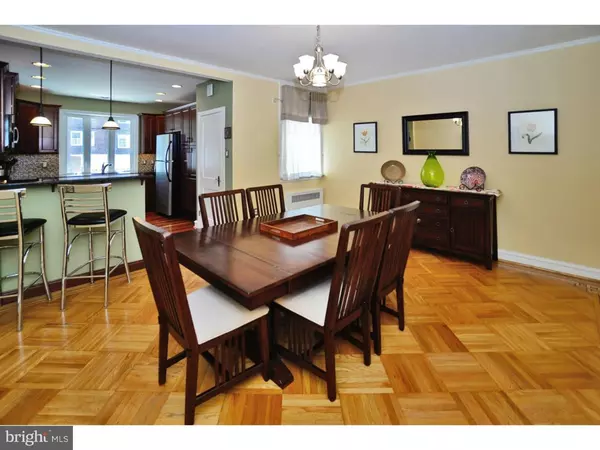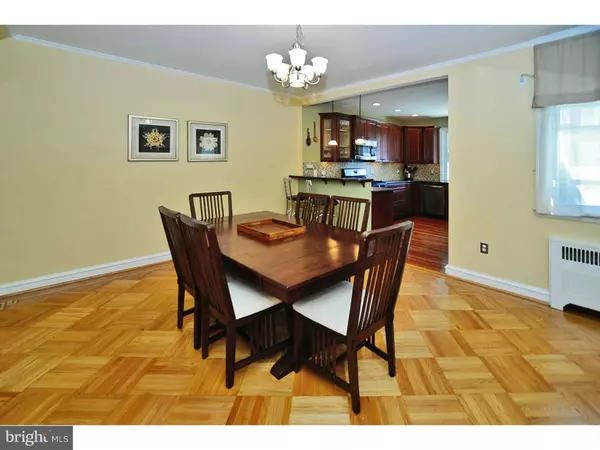$250,000
$249,000
0.4%For more information regarding the value of a property, please contact us for a free consultation.
3 Beds
3 Baths
1,702 SqFt
SOLD DATE : 05/25/2016
Key Details
Sold Price $250,000
Property Type Townhouse
Sub Type Interior Row/Townhouse
Listing Status Sold
Purchase Type For Sale
Square Footage 1,702 sqft
Price per Sqft $146
Subdivision Roxborough
MLS Listing ID 1002408384
Sold Date 05/25/16
Style Traditional
Bedrooms 3
Full Baths 2
Half Baths 1
HOA Y/N N
Abv Grd Liv Area 1,452
Originating Board TREND
Year Built 1956
Annual Tax Amount $2,630
Tax Year 2016
Lot Size 1,608 Sqft
Acres 0.04
Lot Dimensions 16X100
Property Description
You will instantly fall in love with this gorgeous 3 bedroom, 2.5 bath home! The open concept lends to an ample amount of living space perfect for entertaining! The kitchen is updated with beautiful wood cabinets, granite countertops, stainless steel appliances, including a 5 burner gas range, recessed lighting and under the cabinet lighting. The kitchen has a breakfast bar and is open to the large dining room. The upper floor consists of 3 large bedrooms, all have great closet space. The master bedroom has its own renovated bathroom with a glass tile shower stall and skylight for great natural light. The basement is finished and could act as a bedroom, playroom, office or whatever you can imagine with such a large amount of extra space! There is a separate laundry area as well as a storage space in addition to the garage. At almost 1500 sq.ft plus the finished basement this home is perfect for anyone looking for a spacious home with parking for 2 cars in a great location! It is a short drive to Center City and a 5 minute drive to all the restaurants and shops on Main Street in Manayunk. If you prefer outdoor activities the home is only 2 blocks from the Wissahickon Trails, close to Walnut Lane Golf Course, and close to Kelly Drive as well. This home has it all!
Location
State PA
County Philadelphia
Area 19128 (19128)
Zoning RM1
Rooms
Other Rooms Living Room, Dining Room, Primary Bedroom, Bedroom 2, Kitchen, Family Room, Bedroom 1, Laundry
Basement Full, Fully Finished
Interior
Interior Features Primary Bath(s), Skylight(s), Ceiling Fan(s), Stall Shower, Dining Area
Hot Water Natural Gas
Heating Gas, Steam, Radiator
Cooling Wall Unit
Flooring Wood, Fully Carpeted, Tile/Brick
Equipment Built-In Range, Oven - Self Cleaning, Dishwasher, Refrigerator, Disposal, Built-In Microwave
Fireplace N
Appliance Built-In Range, Oven - Self Cleaning, Dishwasher, Refrigerator, Disposal, Built-In Microwave
Heat Source Natural Gas, Other
Laundry Basement
Exterior
Exterior Feature Patio(s)
Garage Spaces 3.0
Utilities Available Cable TV
Waterfront N
Water Access N
Accessibility None
Porch Patio(s)
Parking Type Driveway, Attached Garage
Attached Garage 1
Total Parking Spaces 3
Garage Y
Building
Lot Description Front Yard
Story 2
Sewer Public Sewer
Water Public
Architectural Style Traditional
Level or Stories 2
Additional Building Above Grade, Below Grade
New Construction N
Schools
School District The School District Of Philadelphia
Others
Senior Community No
Tax ID 213160800
Ownership Fee Simple
Security Features Security System
Acceptable Financing Conventional, VA, FHA 203(b)
Listing Terms Conventional, VA, FHA 203(b)
Financing Conventional,VA,FHA 203(b)
Read Less Info
Want to know what your home might be worth? Contact us for a FREE valuation!

Our team is ready to help you sell your home for the highest possible price ASAP

Bought with Karrie Gavin • Elfant Wissahickon-Rittenhouse Square

Helping real estate be simply, fun and stress-free!






