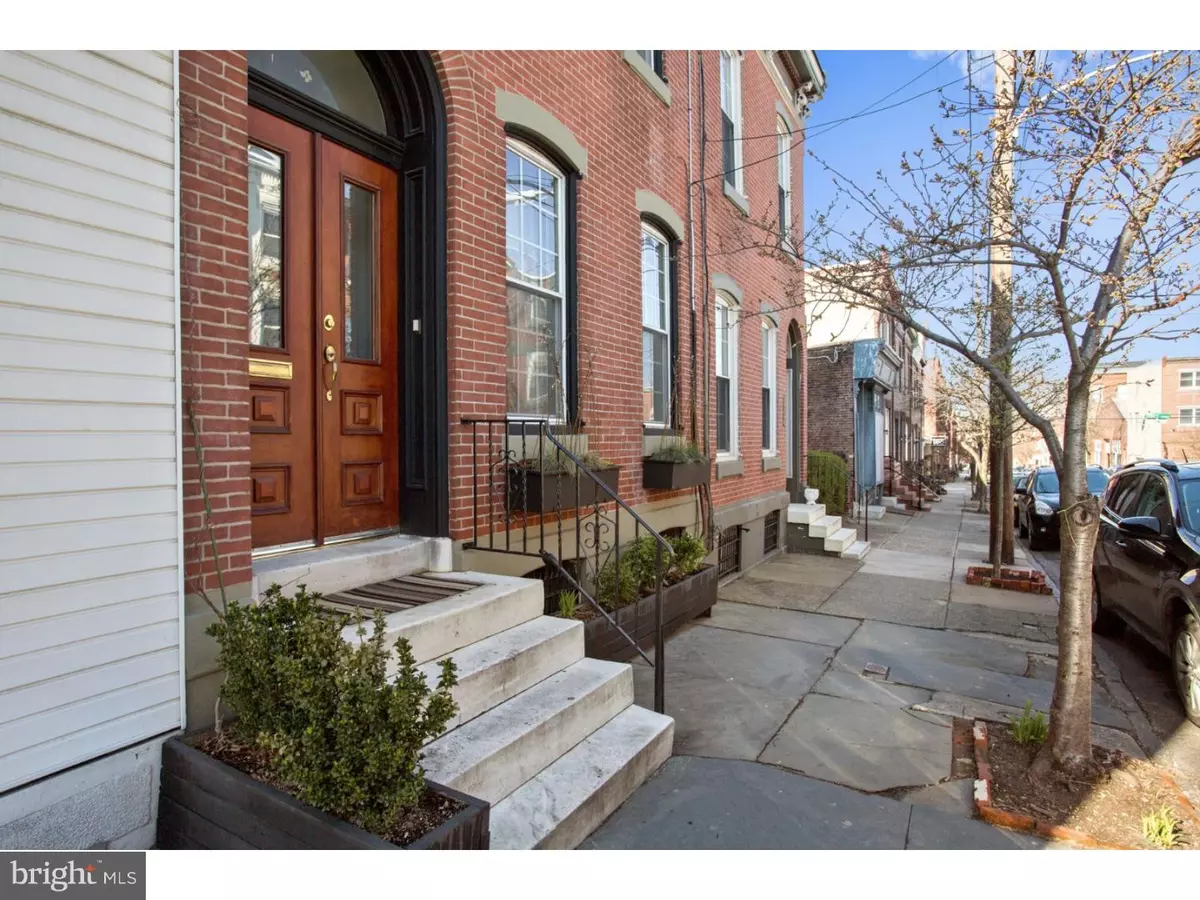$525,000
$499,000
5.2%For more information regarding the value of a property, please contact us for a free consultation.
3 Beds
3 Baths
1,758 SqFt
SOLD DATE : 05/16/2016
Key Details
Sold Price $525,000
Property Type Townhouse
Sub Type Interior Row/Townhouse
Listing Status Sold
Purchase Type For Sale
Square Footage 1,758 sqft
Price per Sqft $298
Subdivision Art Museum Area
MLS Listing ID 1002407570
Sold Date 05/16/16
Style Traditional
Bedrooms 3
Full Baths 2
Half Baths 1
HOA Y/N N
Abv Grd Liv Area 1,758
Originating Board TREND
Year Built 1916
Annual Tax Amount $5,179
Tax Year 2016
Lot Size 1,347 Sqft
Acres 0.03
Lot Dimensions 18X75
Property Description
With a width of eighteen feet on highly desirable and convenient Brown Street, this Fairmount townhome feels warm and elegant immediately upon entering the French doors into the central hallway. Ceilings at a height of ten feet are anchored with crown molding in the living and dining rooms. The built-in shelving provides both storage and character, while the fireplace mantle offers a decorative cornice and display space. Large windows allow plenty of light to play on the original hardwood floors. Continuing into the kitchen, the floors and recessed lighting nicely accent the bead board, chair rail and fresh white cabinets. The contrasting deep gray, honed granite countertops go perfectly with the stainless steel stove, oven, microwave, dishwasher and refrigerator. The double-basin, ceramic sink is located in the butcher-block topped island. Off the kitchen, past the service staircase, the breakfast room provides a sunny spot for meals and walks out to the decked backyard, with plenty of space for seating, entertaining, grilling and gardening. The original banister frames the staircase to the second floor, where the hardwood floors, high ceilings and original doors continue to provide the refined tone this two-story home offers in abundance. Three bedrooms, each with closets and lots of natural light, are located on this level, as well as a hall bath and one en-suite. The lower level offers a finished space, perfect for a den, office or playroom, and houses the laundry and mechanicals, including a high-efficiency central air conditioning system. To top it all off, the roof was replaced in 2015. A parking space is available to rent within close proximity for $230/month.
Location
State PA
County Philadelphia
Area 19130 (19130)
Zoning RSA5
Rooms
Other Rooms Living Room, Dining Room, Primary Bedroom, Bedroom 2, Kitchen, Family Room, Bedroom 1, In-Law/auPair/Suite
Basement Full, Fully Finished
Interior
Interior Features Kitchen - Island, Ceiling Fan(s), Dining Area
Hot Water Natural Gas
Heating Gas, Radiator
Cooling Central A/C
Flooring Wood
Fireplace N
Heat Source Natural Gas
Laundry Basement
Exterior
Exterior Feature Patio(s)
Garage Spaces 2.0
Waterfront N
Water Access N
Roof Type Flat
Accessibility None
Porch Patio(s)
Parking Type On Street, Parking Lot
Total Parking Spaces 2
Garage N
Building
Story 2
Sewer Public Sewer
Water Public
Architectural Style Traditional
Level or Stories 2
Additional Building Above Grade
Structure Type 9'+ Ceilings
New Construction N
Schools
School District The School District Of Philadelphia
Others
Senior Community No
Tax ID 152246100
Ownership Fee Simple
Read Less Info
Want to know what your home might be worth? Contact us for a FREE valuation!

Our team is ready to help you sell your home for the highest possible price ASAP

Bought with Michael R. McCann • BHHS Fox & Roach-Center City Walnut

Helping real estate be simply, fun and stress-free!






