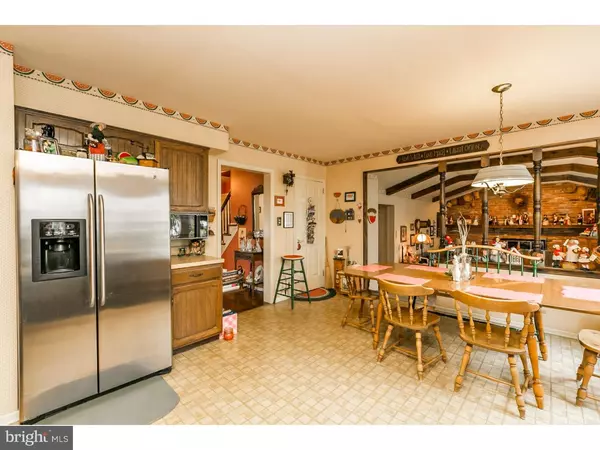$435,000
$435,000
For more information regarding the value of a property, please contact us for a free consultation.
4 Beds
3 Baths
2,855 SqFt
SOLD DATE : 07/07/2016
Key Details
Sold Price $435,000
Property Type Single Family Home
Sub Type Detached
Listing Status Sold
Purchase Type For Sale
Square Footage 2,855 sqft
Price per Sqft $152
Subdivision Plymouth Meeting
MLS Listing ID 1002416386
Sold Date 07/07/16
Style Colonial
Bedrooms 4
Full Baths 2
Half Baths 1
HOA Y/N N
Abv Grd Liv Area 2,855
Originating Board TREND
Year Built 1979
Annual Tax Amount $5,315
Tax Year 2016
Lot Size 0.600 Acres
Acres 0.6
Lot Dimensions 50
Property Description
Welcome to this wonderfully maintained colonial style home on a quiet cul de sac in the ever popular Plymouth Township. Upon entering the home from the covered front porch, you are greeted into a spacious foyer leading to a large eat in kitchen. The kitchen features quality oak cabinets and tons of counter space opening up to the large family room with exposed beams with lots of natural light from the large windows and sliding patio door. The home boasts original hardwood floors through much of the first and second floors. Hosting holiday parties will be a breeze in this house with the huge dining room, open floor plan and first floor powder room. Main floor laundry/mudroom and bonus sitting room complete the first floor. Upstairs you will find four very nice sized bedrooms. The large master bedroom has a spectacular walk in closet and master bath. The three remaining bedrooms have great closet space and tons of natural light. Hall bathroom features a tiled shower and large double vanity. Another great highlight of this home is the outdoor space - enlarged driveway, paver patio, well manicured flower beds and shrubbery, shaded lawn and a large shed. You will also find a large attached two car garage and a large unfinished basement - great for storage! This home's location is unbeatable - just minutes from the PA turnpike / Blue Route, Plymouth Meeting Mall and Metroplex with great shops, restaurants and public transportation! Schedule your showing today!
Location
State PA
County Montgomery
Area Plymouth Twp (10649)
Zoning AR
Rooms
Other Rooms Living Room, Dining Room, Primary Bedroom, Bedroom 2, Bedroom 3, Kitchen, Family Room, Bedroom 1, Laundry, Attic
Basement Full, Unfinished
Interior
Interior Features Kitchen - Eat-In
Hot Water Electric
Heating Electric, Forced Air
Cooling Central A/C
Flooring Wood, Vinyl
Fireplaces Number 1
Fireplaces Type Brick
Equipment Dishwasher, Refrigerator
Fireplace Y
Appliance Dishwasher, Refrigerator
Heat Source Electric
Laundry Main Floor
Exterior
Exterior Feature Patio(s), Porch(es)
Garage Spaces 5.0
Utilities Available Cable TV
Waterfront N
Water Access N
Roof Type Shingle
Accessibility None
Porch Patio(s), Porch(es)
Parking Type Driveway, Attached Garage
Attached Garage 2
Total Parking Spaces 5
Garage Y
Building
Lot Description Cul-de-sac
Story 2
Foundation Concrete Perimeter
Sewer Public Sewer
Water Public
Architectural Style Colonial
Level or Stories 2
Additional Building Above Grade
New Construction N
Schools
Elementary Schools Plymouth
Middle Schools Colonial
High Schools Plymouth Whitemarsh
School District Colonial
Others
Senior Community No
Tax ID 49-00-03515-108
Ownership Fee Simple
Acceptable Financing Conventional, FHA 203(b)
Listing Terms Conventional, FHA 203(b)
Financing Conventional,FHA 203(b)
Read Less Info
Want to know what your home might be worth? Contact us for a FREE valuation!

Our team is ready to help you sell your home for the highest possible price ASAP

Bought with Sean J Conroy • RE/MAX Access

Helping real estate be simply, fun and stress-free!






