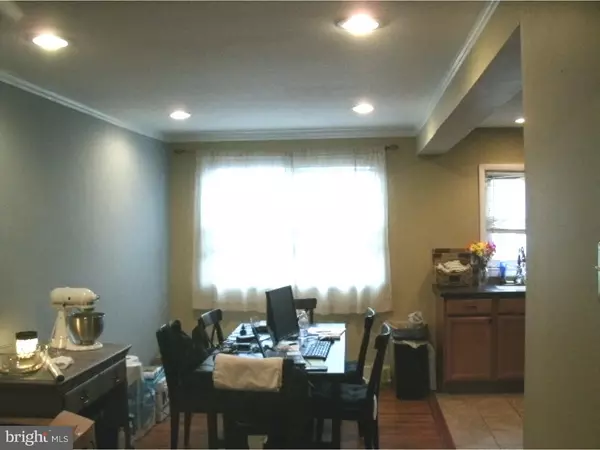$156,000
$159,900
2.4%For more information regarding the value of a property, please contact us for a free consultation.
3 Beds
1 Bath
1,164 SqFt
SOLD DATE : 07/28/2016
Key Details
Sold Price $156,000
Property Type Townhouse
Sub Type Interior Row/Townhouse
Listing Status Sold
Purchase Type For Sale
Square Footage 1,164 sqft
Price per Sqft $134
Subdivision Mayfair (West)
MLS Listing ID 1002421198
Sold Date 07/28/16
Style AirLite
Bedrooms 3
Full Baths 1
HOA Y/N N
Abv Grd Liv Area 1,164
Originating Board TREND
Year Built 1950
Annual Tax Amount $1,446
Tax Year 2016
Lot Size 1,632 Sqft
Acres 0.04
Lot Dimensions 16X101
Property Description
Gorgeous, move in condition. 3 br airlite with front lawn + cement patio,for BBQ. All double pane tilt in windows, real hardwood floors t/o home.Custom made kitchen w/open floor plan and ceremic tile floor. Huge Main bedroom closet,other two bedrooms have large deep double pole closets.Completely new bathroom w/pocket door and ceramic tile. Finished lower level w/Berber Carpet (finished walls and ceiling)Seperate laundry rm w/exit to rear yard, and entrance to full sized garage. Newer heater and central air. A true must see. Grants available $5000 First Front Door and $500 City OHCD ,100% Conventional financing w/No PMI available, PHPA assistance available up to 6000 for your closing cost if need. Seller assist not available due to home equity reasons. Grants and state assistance must be used. Owner Occupied min. time contigence on AOS is 60 days, no if , and or buts......
Location
State PA
County Philadelphia
Area 19149 (19149)
Zoning RSA5
Rooms
Other Rooms Living Room, Dining Room, Primary Bedroom, Bedroom 2, Kitchen, Family Room, Bedroom 1
Basement Partial, Fully Finished
Interior
Interior Features Skylight(s)
Hot Water Natural Gas
Heating Gas, Forced Air
Cooling Central A/C
Flooring Wood
Fireplace N
Heat Source Natural Gas
Laundry Lower Floor
Exterior
Garage Spaces 2.0
Fence Other
Utilities Available Cable TV
Waterfront N
Water Access N
Roof Type Flat
Accessibility None
Parking Type Driveway, Attached Garage
Attached Garage 1
Total Parking Spaces 2
Garage Y
Building
Lot Description Front Yard, Rear Yard
Story 2
Foundation Concrete Perimeter
Sewer Public Sewer
Water Public
Architectural Style AirLite
Level or Stories 2
Additional Building Above Grade
New Construction N
Schools
School District The School District Of Philadelphia
Others
Senior Community No
Tax ID 551234400
Ownership Fee Simple
Acceptable Financing Conventional, VA, FHA 203(b)
Listing Terms Conventional, VA, FHA 203(b)
Financing Conventional,VA,FHA 203(b)
Read Less Info
Want to know what your home might be worth? Contact us for a FREE valuation!

Our team is ready to help you sell your home for the highest possible price ASAP

Bought with Tony Zhang • Premium Realty Castor Inc

Helping real estate be simply, fun and stress-free!






