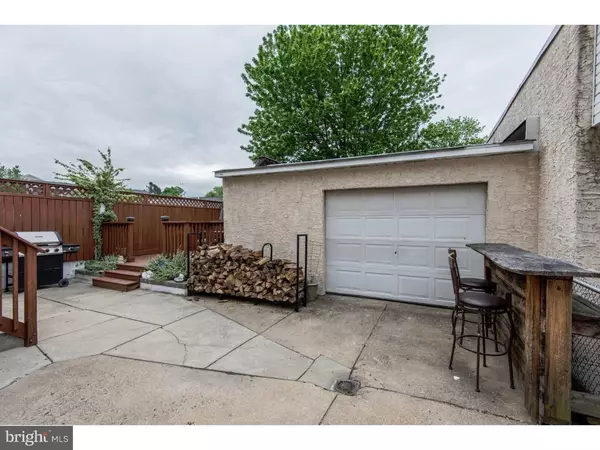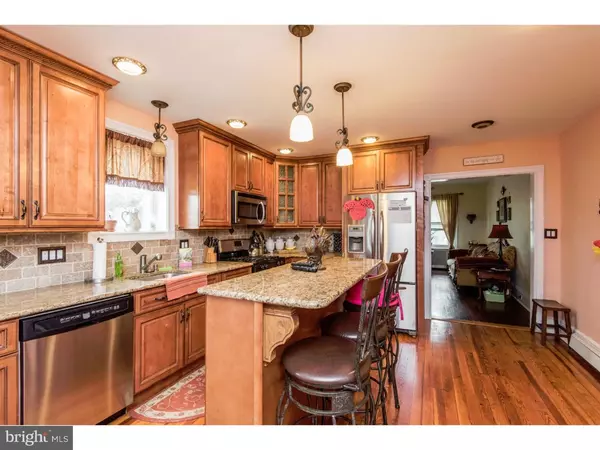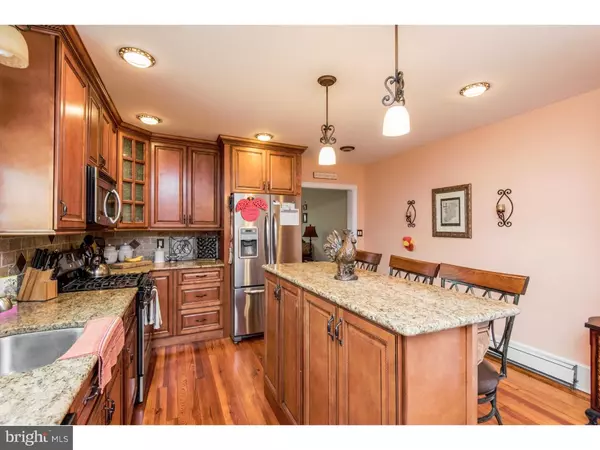$290,000
$299,900
3.3%For more information regarding the value of a property, please contact us for a free consultation.
4 Beds
2 Baths
2,025 SqFt
SOLD DATE : 07/13/2016
Key Details
Sold Price $290,000
Property Type Single Family Home
Sub Type Twin/Semi-Detached
Listing Status Sold
Purchase Type For Sale
Square Footage 2,025 sqft
Price per Sqft $143
Subdivision Roxborough
MLS Listing ID 1002428856
Sold Date 07/13/16
Style Straight Thru
Bedrooms 4
Full Baths 2
HOA Y/N N
Abv Grd Liv Area 2,025
Originating Board TREND
Year Built 1908
Annual Tax Amount $2,702
Tax Year 2016
Lot Size 2,945 Sqft
Acres 0.07
Lot Dimensions 31X95
Property Description
Beautifully Upgraded Porch-Front Twin Home with all the parking one can need! As you enter through the front door into the living room you are greeted with gorgeous hardwood flooring, large baseboards, a wood burning fireplace, and recessed lighting. Make your way into an incredible recently renovated kitchen that features 42" custom cabinetry with crown molding, granite countertops, a stone backsplash, and a convenient island with pendant lighting and seating for 3! Just off the kitchen you have a nice dining area and a nice mud room/laundry room which also has a full bathroom with elegant tile work. Upstairs you will find 3 nice-sized bedrooms, another full bathroom with more custom tile and a 4th bedroom in the finished attic area. This room is huge and can be turned into a master suite if desired. It also has hidden storage space. Need more room? How about a large finished basement which makes for a great family room. Last but not least, the outdoor area is one to rave about. It features a great deck area with a built-in bench, an over-sized detached garage that is perfect for storing your car, bikes, tools, you name it. The driveway can easily fit 4 cars so parking will never be an issue. The home also has a charming brick and stucco exterior and a front porch. All of this and just a short stroll to Main Street, Gorgas Park, and the biking/hiking trails. Schedule your appointment before this beauty is gone.
Location
State PA
County Philadelphia
Area 19128 (19128)
Zoning RSA3
Rooms
Other Rooms Living Room, Dining Room, Primary Bedroom, Bedroom 2, Bedroom 3, Kitchen, Family Room, Bedroom 1, Laundry, Other, Attic
Basement Full
Interior
Interior Features Kitchen - Eat-In
Hot Water Natural Gas
Heating Gas, Hot Water, Radiator
Cooling None
Flooring Wood
Fireplaces Number 1
Fireplaces Type Brick
Fireplace Y
Heat Source Natural Gas
Laundry Main Floor
Exterior
Exterior Feature Deck(s), Patio(s), Porch(es)
Garage Spaces 4.0
Fence Other
Waterfront N
Water Access N
Accessibility None
Porch Deck(s), Patio(s), Porch(es)
Parking Type Driveway, Detached Garage
Total Parking Spaces 4
Garage Y
Building
Story 3+
Sewer Public Sewer
Water Public
Architectural Style Straight Thru
Level or Stories 3+
Additional Building Above Grade
New Construction N
Schools
School District The School District Of Philadelphia
Others
Senior Community No
Tax ID 212314100
Ownership Fee Simple
Acceptable Financing Conventional, VA, FHA 203(b)
Listing Terms Conventional, VA, FHA 203(b)
Financing Conventional,VA,FHA 203(b)
Read Less Info
Want to know what your home might be worth? Contact us for a FREE valuation!

Our team is ready to help you sell your home for the highest possible price ASAP

Bought with Charles M Lindsay Jr. • BHHS Fox & Roach-Center City Walnut

Helping real estate be simply, fun and stress-free!






