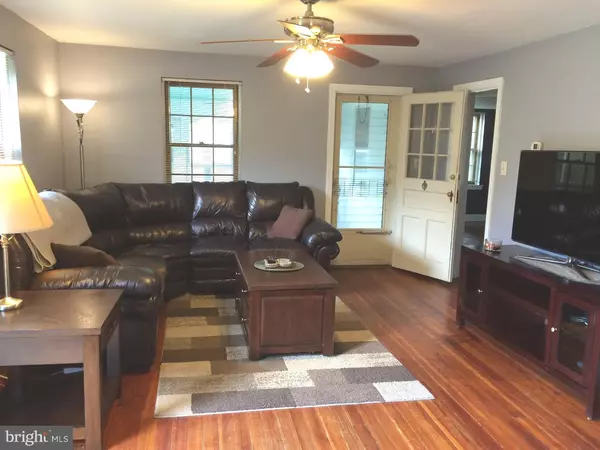$232,000
$235,000
1.3%For more information regarding the value of a property, please contact us for a free consultation.
4 Beds
2 Baths
1,688 SqFt
SOLD DATE : 09/16/2016
Key Details
Sold Price $232,000
Property Type Single Family Home
Sub Type Detached
Listing Status Sold
Purchase Type For Sale
Square Footage 1,688 sqft
Price per Sqft $137
Subdivision Wedgewood
MLS Listing ID 1002430102
Sold Date 09/16/16
Style Cape Cod
Bedrooms 4
Full Baths 2
HOA Y/N N
Abv Grd Liv Area 1,688
Originating Board TREND
Year Built 1940
Annual Tax Amount $4,197
Tax Year 2016
Lot Size 0.382 Acres
Acres 0.38
Lot Dimensions 80
Property Description
Stucco Cape Cod ready for you to move in. Enter into the Living/Great Room with Hardwood flooring which extends throughout the first floor. Your separate Dining Room can be used for formal entertaining or everyday meals. The newer kitchen has granite countertops, a gas range, built in Microwave, ceiling fan, refrigerator and garbage disposal. From here you can exit onto your new composite deck with steps to a large rear yard for your barbeques and picnics. For your added enjoyment there is an enclosed sun porch off the Great Room with a ceiling fan. Finishing off the first floor are 2 additional bedrooms, either of which can be used as a den/office or playroom and a full bathroom. The second floor holds the main bedroom with a ceiling fan and its' own bathroom with a stall shower along with another bedroom. Several storage areas for your holiday decorations, etc. are conveniently located off the 2nd floor bedrooms. The basement is unfinished with an outside exit and has plenty of room for storage. This home originally had oil heat and was recently converted to more economic natural gas heat. Summer is on the way, so the Central Air will make for comfortable living. The driveway continues around to the rear of the house making moving things into the basement very convenient and leaves room for parking of several cars. Agent is a relative of the property owner.
Location
State PA
County Montgomery
Area Lower Providence Twp (10643)
Zoning R2
Rooms
Other Rooms Living Room, Dining Room, Primary Bedroom, Bedroom 2, Bedroom 3, Kitchen, Bedroom 1, Other
Basement Full, Unfinished, Outside Entrance
Interior
Interior Features Ceiling Fan(s), Kitchen - Eat-In
Hot Water Natural Gas
Heating Gas, Forced Air
Cooling Central A/C
Flooring Wood, Fully Carpeted, Tile/Brick
Equipment Dishwasher
Fireplace N
Appliance Dishwasher
Heat Source Natural Gas
Laundry Basement
Exterior
Exterior Feature Deck(s)
Utilities Available Cable TV
Waterfront N
Water Access N
Roof Type Shingle
Accessibility None
Porch Deck(s)
Parking Type Driveway
Garage N
Building
Lot Description Front Yard, Rear Yard
Story 1.5
Foundation Brick/Mortar
Sewer Public Sewer
Water Public
Architectural Style Cape Cod
Level or Stories 1.5
Additional Building Above Grade
New Construction N
Schools
School District Methacton
Others
Senior Community No
Tax ID 43-00-02533-007
Ownership Fee Simple
Acceptable Financing Conventional, VA, FHA 203(b)
Listing Terms Conventional, VA, FHA 203(b)
Financing Conventional,VA,FHA 203(b)
Read Less Info
Want to know what your home might be worth? Contact us for a FREE valuation!

Our team is ready to help you sell your home for the highest possible price ASAP

Bought with Jessica Dominick • Coldwell Banker Realty

Helping real estate be simply, fun and stress-free!






