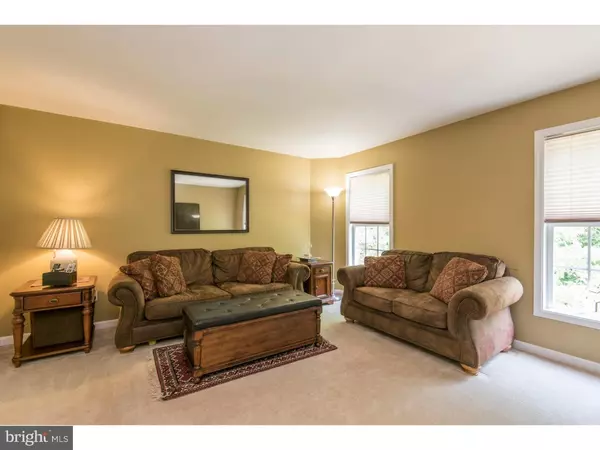$299,900
$299,900
For more information regarding the value of a property, please contact us for a free consultation.
3 Beds
4 Baths
1,472 SqFt
SOLD DATE : 09/15/2016
Key Details
Sold Price $299,900
Property Type Single Family Home
Sub Type Twin/Semi-Detached
Listing Status Sold
Purchase Type For Sale
Square Footage 1,472 sqft
Price per Sqft $203
Subdivision Roxborough
MLS Listing ID 1002444212
Sold Date 09/15/16
Style Traditional
Bedrooms 3
Full Baths 2
Half Baths 2
HOA Fees $50/mo
HOA Y/N Y
Abv Grd Liv Area 1,472
Originating Board TREND
Year Built 2004
Annual Tax Amount $2,940
Tax Year 2016
Lot Size 5,898 Sqft
Acres 0.14
Lot Dimensions 25X133
Property Description
Welcome to 284 Parker Avenue, where you will enjoy the benefits of a newer constructed home with modern amenities and tasteful upgrades. Location attributes include a safe and clean Roxborough Urban setting but still within reasonable walking distance to Ivy Ridge Train Station and downtown Main Street Manayunk dining, shopping and entertainment such as Art Fairs, & special regional events. Where else will you get all this plus off street parking for 3+ cars as well as a 1+ garage perfect for car and hobbies. Plenty of closet storage including a decked attic with pull down stairs. 284 Parker offers additional comforts including a 2 year young and upgraded High Efficiency Central HVAC system. Designer tilework on 1st entertainment level expanded to solid wood and tile accented stair case from a room encapsulated with custom millwork wood trim for an impressive entrance to a well-designed Winsted Natural Maple cabinet upgraded appliance kitchen. An upgraded deep sink and dining room with pine wainscot and decorative trim completes the meal space. All bathrooms have just been upgraded with ceiling millwork, glass/tile backsplashes and stone counters with under-mount sink basins with enhanced storage. Great attention to detail is evident throughout with all fixtures upgraded to brushed nickel including a smart key lock set so no need to re-key after you take ownership. Schedule your showing soon as if this isn't enough you can imagine cooling off in the custom Crestwood pool this summer while you become only the 2nd person to own this home! Property backs to protected woods perfect for scenic views and relaxing poolside from the over-sized deck and rear yard. Priced to sell, other homes in this area don't offer nearly any of these features and they are priced $125K more!!!
Location
State PA
County Philadelphia
Area 19128 (19128)
Zoning RSA3
Rooms
Other Rooms Living Room, Dining Room, Primary Bedroom, Bedroom 2, Kitchen, Bedroom 1, Laundry, Other
Interior
Interior Features Kitchen - Island, Breakfast Area
Hot Water Electric
Heating Heat Pump - Electric BackUp, Forced Air
Cooling Central A/C
Fireplace N
Laundry Lower Floor
Exterior
Exterior Feature Deck(s)
Garage Spaces 4.0
Pool Above Ground
Waterfront N
Water Access N
Accessibility None
Porch Deck(s)
Parking Type Attached Garage
Attached Garage 1
Total Parking Spaces 4
Garage Y
Building
Lot Description Rear Yard, SideYard(s)
Story 2
Sewer Public Sewer
Water Public
Architectural Style Traditional
Level or Stories 2
Additional Building Above Grade
New Construction N
Schools
School District The School District Of Philadelphia
Others
HOA Fee Include Common Area Maintenance,Lawn Maintenance,Snow Removal
Senior Community No
Tax ID 212338516
Ownership Fee Simple
Read Less Info
Want to know what your home might be worth? Contact us for a FREE valuation!

Our team is ready to help you sell your home for the highest possible price ASAP

Bought with John A Cesarine • BHHS Fox & Roach-Center City Walnut

Helping real estate be simply, fun and stress-free!






