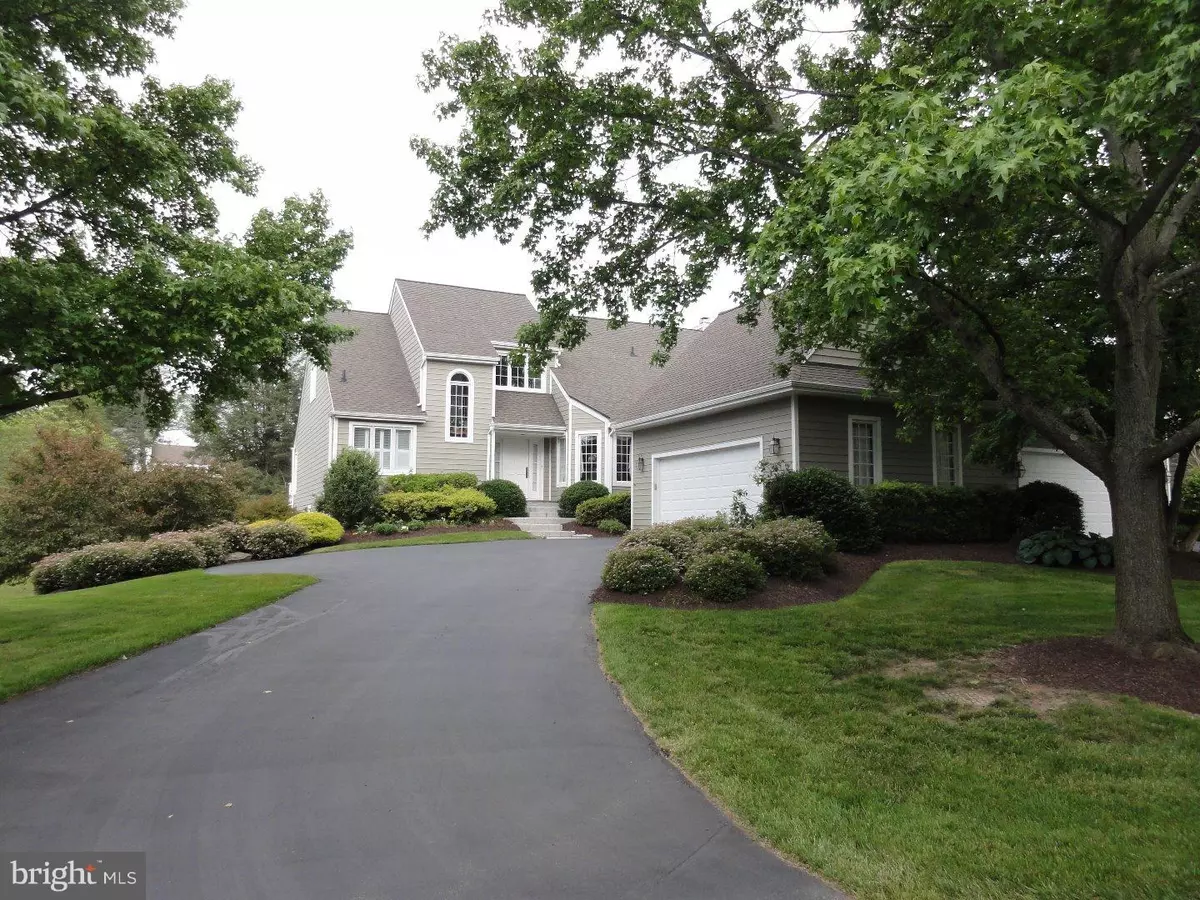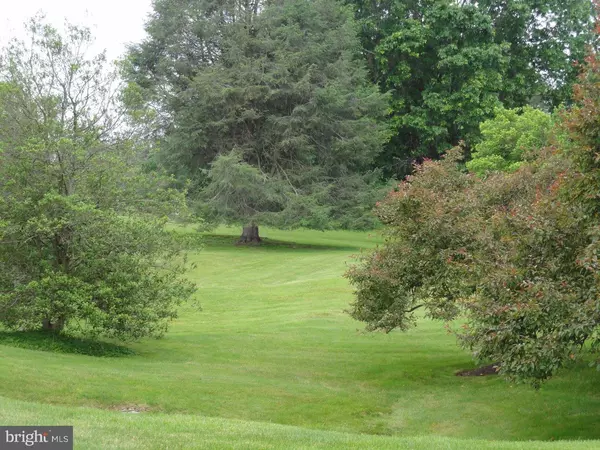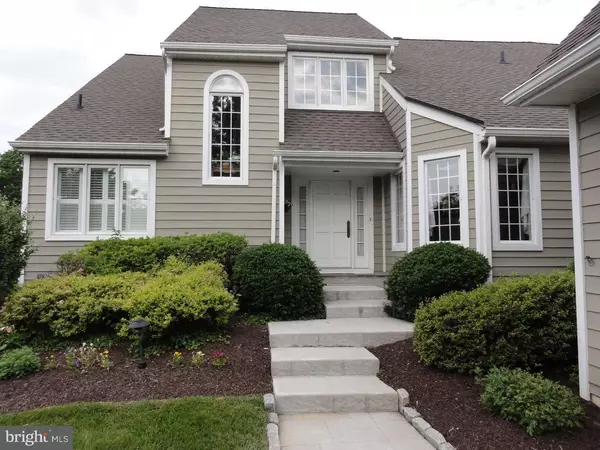$460,000
$495,000
7.1%For more information regarding the value of a property, please contact us for a free consultation.
4 Beds
4 Baths
3,630 SqFt
SOLD DATE : 12/12/2016
Key Details
Sold Price $460,000
Property Type Single Family Home
Sub Type Twin/Semi-Detached
Listing Status Sold
Purchase Type For Sale
Square Footage 3,630 sqft
Price per Sqft $126
Subdivision Ponds Of Woodward
MLS Listing ID 1002442690
Sold Date 12/12/16
Style Colonial
Bedrooms 4
Full Baths 3
Half Baths 1
HOA Fees $399/mo
HOA Y/N Y
Abv Grd Liv Area 3,630
Originating Board TREND
Year Built 1988
Annual Tax Amount $9,080
Tax Year 2016
Lot Size 4,277 Sqft
Acres 0.1
Lot Dimensions 00 X 00
Property Description
Possibly one of the nicest end unit Townehomes in Ponds of Woodward. So many updates and upgrades are found here. This shows like a professionally decorated Model home, highlighted by the Stunning Custom "French" Kitchen which overlooks the breakfast area featuring skylights and fireplace. The entire place is accented with custom features throughout, such as custom tiled dry bar, gleaming hardwood floors, gas logs serving Living Room and Kitchen fireplace, and the Master Bedroom has been totally renovated with a Luxurious Bath featuring high custom double vanity, custom sized shower with frameless glass door and whirlpool tub. The walkout basement is finished with current uses as rec room with custom bookshelves, spare bedroom/office, full bath and utility room with built-in shelving and work bench. In addition to the cosmetic upgrades, the home features updated Lennox HVAC system, Bradford White High efficiency hot water heater, New roof and more. The Sunroom addition is a rear find in the community and offers dramatic space with scenic views of Chester County Countryside. With only the End Units being first floor Master Suites, these have become highly desirable. Located along the Much sought after Route 52 Corridor!
Location
State PA
County Chester
Area Kennett Twp (10362)
Zoning PRD
Rooms
Other Rooms Living Room, Dining Room, Master Bedroom, Bedroom 2, Bedroom 3, Kitchen, Family Room, Bedroom 1, Laundry, Other
Basement Full, Outside Entrance
Interior
Interior Features Master Bath(s), Skylight(s), CeilngFan(s), WhirlPool/HotTub, Dining Area
Hot Water Natural Gas
Heating Gas, Forced Air
Cooling Central A/C
Fireplaces Number 2
Fireplace Y
Heat Source Natural Gas
Laundry Main Floor
Exterior
Garage Spaces 4.0
Waterfront N
Water Access N
Accessibility None
Parking Type Attached Garage
Attached Garage 2
Total Parking Spaces 4
Garage Y
Building
Lot Description Corner
Story 1.5
Sewer Public Sewer
Water Public
Architectural Style Colonial
Level or Stories 1.5
Additional Building Above Grade
Structure Type Cathedral Ceilings
New Construction N
Schools
Elementary Schools Greenwood
Middle Schools Kennett
High Schools Kennett
School District Kennett Consolidated
Others
HOA Fee Include Common Area Maintenance,Ext Bldg Maint,Snow Removal,Trash
Senior Community No
Tax ID 62-05 -0205
Ownership Fee Simple
Read Less Info
Want to know what your home might be worth? Contact us for a FREE valuation!

Our team is ready to help you sell your home for the highest possible price ASAP

Bought with Bonnie S Stafford • C21 Pierce & Bair-Kennett

Helping real estate be simply, fun and stress-free!






