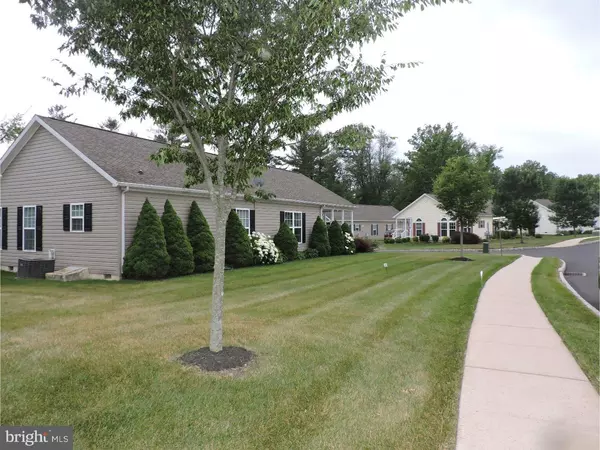$270,000
$274,750
1.7%For more information regarding the value of a property, please contact us for a free consultation.
2 Beds
2 Baths
1,412 SqFt
SOLD DATE : 07/13/2016
Key Details
Sold Price $270,000
Property Type Single Family Home
Listing Status Sold
Purchase Type For Sale
Square Footage 1,412 sqft
Price per Sqft $191
Subdivision Blue Bell Springs
MLS Listing ID 1002448912
Sold Date 07/13/16
Style Other
Bedrooms 2
Full Baths 2
HOA Fees $412/mo
HOA Y/N Y
Abv Grd Liv Area 1,412
Originating Board TREND
Year Built 2006
Annual Tax Amount $1,870
Tax Year 2016
Property Description
Live in style in the desirable 55+ community of Blue Bell Springs. This lovely Chesapeake model ranch home has over 20K in upgrades and one of the most desired lots with back patio, motorized awning and scenic view. Enter from the wrap around front porch to the sunny morning room and generous kitchen with glowing hardwood floors, beautiful cabinetry, recessed lighting and better refrigerator and dishwasher. The large living and dining area leads down the central hallway to the full size laundry room, washer and dryer and inside access to the oversized garage with vaulted ceiling. This home has a full hall bath, 2 large bedrooms with walk in closets and ceiling fans, and a large master bath complete with oversized shower and expansive double sinks and cabinetry. This delightful community has low taxes and provides snow removal, trash service and grass cutting. The home is located in beautiful Blue Bell and is convenient to shopping, dining and major routes. Enjoy the pleasure of owning a one floor single family home with the convenience and attraction of an active retirement community. Don't miss this home, it won't last long! Available for summer occupancy.
Location
State PA
County Montgomery
Area Whitpain Twp (10666)
Zoning R9
Rooms
Other Rooms Living Room, Dining Room, Primary Bedroom, Kitchen, Bedroom 1, Other
Interior
Interior Features Primary Bath(s), Ceiling Fan(s), Stall Shower, Dining Area
Hot Water Electric
Heating Gas, Forced Air
Cooling Central A/C
Flooring Wood, Fully Carpeted, Vinyl
Equipment Built-In Range, Oven - Self Cleaning, Dishwasher, Disposal, Built-In Microwave
Fireplace N
Appliance Built-In Range, Oven - Self Cleaning, Dishwasher, Disposal, Built-In Microwave
Heat Source Natural Gas
Laundry Main Floor
Exterior
Exterior Feature Patio(s), Porch(es)
Garage Inside Access, Garage Door Opener, Oversized
Garage Spaces 3.0
Utilities Available Cable TV
Waterfront N
Water Access N
Roof Type Pitched,Shingle
Accessibility None
Porch Patio(s), Porch(es)
Parking Type Attached Garage, Other
Attached Garage 1
Total Parking Spaces 3
Garage Y
Building
Lot Description Level, Open, Front Yard, Rear Yard
Story 1
Foundation Slab
Sewer Public Sewer
Water Public
Architectural Style Other
Level or Stories 1
Additional Building Above Grade
New Construction N
Schools
School District Wissahickon
Others
HOA Fee Include Common Area Maintenance,Lawn Maintenance,Snow Removal,Trash,Sewer,Management
Senior Community Yes
Tax ID 66-00-01527-027
Ownership Land Lease
Read Less Info
Want to know what your home might be worth? Contact us for a FREE valuation!

Our team is ready to help you sell your home for the highest possible price ASAP

Bought with Douglas A Kriebel • Coldwell Banker Hearthside

Helping real estate be simply, fun and stress-free!






