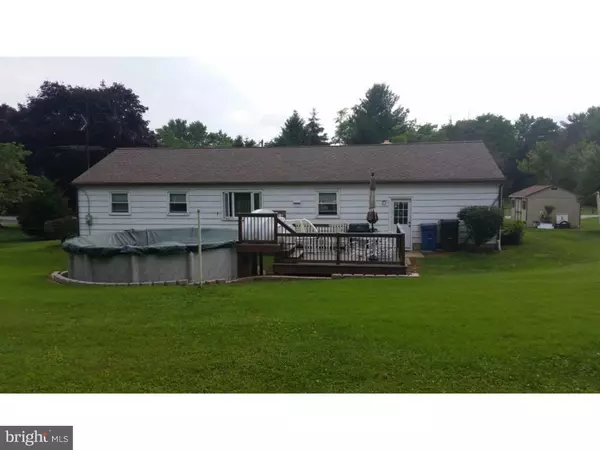$150,000
$165,000
9.1%For more information regarding the value of a property, please contact us for a free consultation.
3 Beds
1 Bath
1,372 SqFt
SOLD DATE : 12/02/2016
Key Details
Sold Price $150,000
Property Type Single Family Home
Sub Type Detached
Listing Status Sold
Purchase Type For Sale
Square Footage 1,372 sqft
Price per Sqft $109
Subdivision Countryview
MLS Listing ID 1002448436
Sold Date 12/02/16
Style Ranch/Rambler
Bedrooms 3
Full Baths 1
HOA Y/N N
Abv Grd Liv Area 1,372
Originating Board TREND
Year Built 1965
Annual Tax Amount $4,185
Tax Year 2016
Lot Size 0.806 Acres
Acres 0.81
Lot Dimensions 0.81
Property Description
Back on the market with a $20,000 price reduction due to an unsatisfactory Septic Inspection and Radon Level of 6.1 pCi/L. Reports are available under Documents. This well maintained Ranch style house sits on nearly an acre in East Fallowfield Township. There are hardwood floors and solid plaster walls throughout. The spacious bedrooms have large closets including a cedar closet in the main bedroom. A working fireplace in the living room and a wood stove in the basement will provide plenty of comfort in the winter. The two year old above ground pool with deck will make the summer days enjoyable. For storage, the oversized attached garage and shed with electric allow plenty of room for your car, tractor, tools and toys. An unfinished basement has higher than normal ceiling joists and is ready to become additional living space if needed. There are two wells in working order, a new water heater, all new 200 Amp electric service, new pull-down attic steps and the windows have new insulated glass. Schedule your appointment today to see this excellent opportunity for one floor living.
Location
State PA
County Chester
Area East Fallowfield Twp (10347)
Zoning R2
Direction West
Rooms
Other Rooms Living Room, Primary Bedroom, Bedroom 2, Kitchen, Bedroom 1, Attic
Basement Full, Unfinished
Interior
Interior Features Ceiling Fan(s), Wood Stove, Stall Shower, Kitchen - Eat-In
Hot Water Electric
Heating Electric, Baseboard, Radiant
Cooling Wall Unit
Flooring Wood, Fully Carpeted, Vinyl
Fireplaces Number 1
Fireplaces Type Stone
Fireplace Y
Window Features Replacement
Heat Source Electric
Laundry Main Floor
Exterior
Exterior Feature Deck(s), Patio(s)
Garage Spaces 4.0
Pool Above Ground
Waterfront N
Water Access N
Roof Type Pitched,Shingle
Accessibility None
Porch Deck(s), Patio(s)
Parking Type Driveway, Attached Garage
Attached Garage 1
Total Parking Spaces 4
Garage Y
Building
Lot Description Level, Front Yard, Rear Yard, SideYard(s)
Story 1
Foundation Brick/Mortar
Sewer On Site Septic
Water Well
Architectural Style Ranch/Rambler
Level or Stories 1
Additional Building Above Grade
New Construction N
Schools
High Schools Coatesville Area Senior
School District Coatesville Area
Others
Senior Community No
Tax ID 47-04 -0101.01A0
Ownership Fee Simple
Acceptable Financing Conventional, VA, FHA 203(b), USDA
Listing Terms Conventional, VA, FHA 203(b), USDA
Financing Conventional,VA,FHA 203(b),USDA
Read Less Info
Want to know what your home might be worth? Contact us for a FREE valuation!

Our team is ready to help you sell your home for the highest possible price ASAP

Bought with Barry Norton • C Kenneth Grant Inc

Helping real estate be simply, fun and stress-free!






