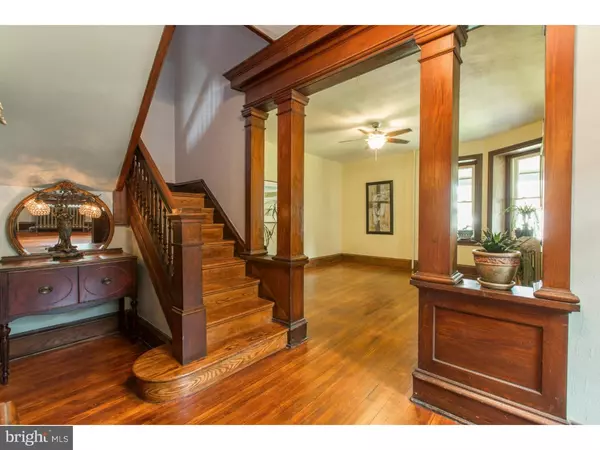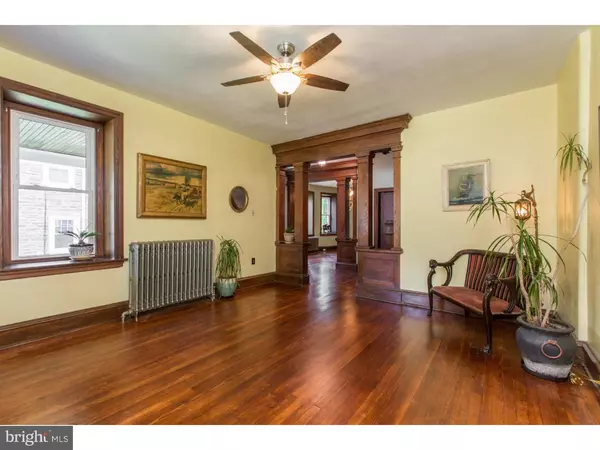$345,000
$347,900
0.8%For more information regarding the value of a property, please contact us for a free consultation.
5 Beds
2 Baths
2,400 SqFt
SOLD DATE : 11/29/2016
Key Details
Sold Price $345,000
Property Type Single Family Home
Sub Type Twin/Semi-Detached
Listing Status Sold
Purchase Type For Sale
Square Footage 2,400 sqft
Price per Sqft $143
Subdivision Roxborough
MLS Listing ID 1002455678
Sold Date 11/29/16
Style Straight Thru
Bedrooms 5
Full Baths 1
Half Baths 1
HOA Y/N N
Abv Grd Liv Area 2,400
Originating Board TREND
Year Built 1916
Annual Tax Amount $3,179
Tax Year 2016
Lot Size 0.429 Acres
Acres 0.43
Lot Dimensions 49X380
Property Description
REDUCED By 20K!!!***GRAND HOUSE*** That's the word for this one!! 1920 CLASSIC***Per seller OVER 100k invested in upgrades!! Located on one of Roxborough's most desirable streets, backs up to ACRES of open space. Awaits on nearly a 1/2 acre in the Upper Roxborough area of the city bordering Manayunk. You won't find another property on the market like this beauty! Enjoy cool breezes on the fantastic wrap around stone front porch, additional rear patio, and what a yard! Imagine the entertaining or possibilities with this spot. This home is truly a must see. The owners of this stone home have preserved all the original details of the old world charm and paired with plenty of modern amenities. Foyer entrance to main level, 9-10 ft. ceilings, wood flooring & interior archways, 26 NEW & custom dual pane windows throughout. Formal living and dining room, updated kitchen w/ granite counter-tops and convenient first floor powder room. Second and third level contain 5 generously sized bedrooms, 4 with walk-in closets and additional walk-in closet in the hall area for the 5th bedroom. Second floor laundry. NEWLY renovated hall bath, with expanded size soaking tub and curved glass enclosure. Plenty of storage, full basement with outside entrance. NEW main roof , NEW appliances, NEW hot water heater, NEW insulation in attic. Extra wide streets w/ low traffic & plenty of off-street PARKING*** Minutes from Fairmount Park trails, shopping centers & regional rail train station. Close to golfing, college universities, major roads & highways. Easy access to I-76, Kelly Drive, City Avenue & short commute/train ride into downtown Philadelphia or surrounding suburbs!
Location
State PA
County Philadelphia
Area 19128 (19128)
Zoning RSD3
Rooms
Other Rooms Living Room, Dining Room, Primary Bedroom, Bedroom 2, Bedroom 3, Kitchen, Bedroom 1
Basement Full, Unfinished, Outside Entrance
Interior
Interior Features Ceiling Fan(s), Kitchen - Eat-In
Hot Water Oil
Heating Oil, Hot Water
Cooling Wall Unit
Flooring Wood, Tile/Brick
Fireplace N
Window Features Bay/Bow
Heat Source Oil
Laundry Upper Floor
Exterior
Exterior Feature Porch(es)
Waterfront N
Water Access N
Accessibility None
Porch Porch(es)
Parking Type None
Garage N
Building
Lot Description Front Yard, Rear Yard
Story 3+
Foundation Stone
Sewer Public Sewer
Water Public
Architectural Style Straight Thru
Level or Stories 3+
Additional Building Above Grade
Structure Type 9'+ Ceilings
New Construction N
Schools
School District The School District Of Philadelphia
Others
Senior Community No
Tax ID 212357300
Ownership Fee Simple
Read Less Info
Want to know what your home might be worth? Contact us for a FREE valuation!

Our team is ready to help you sell your home for the highest possible price ASAP

Bought with Gwenn Castellucci Murphy • Keller Williams Real Estate-Conshohocken

Helping real estate be simply, fun and stress-free!






